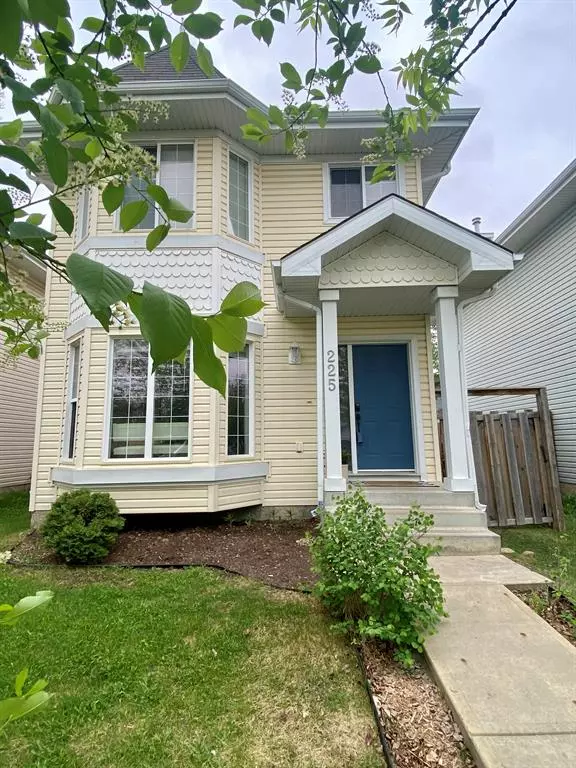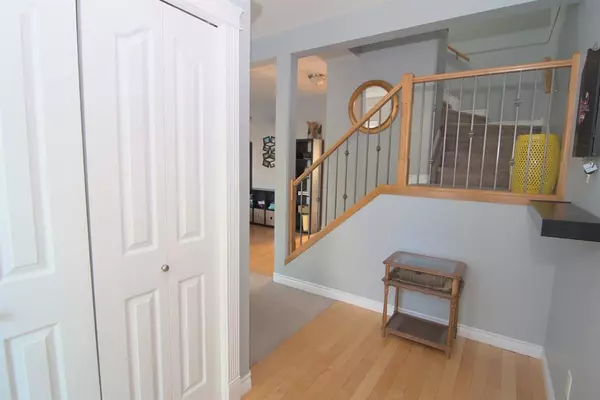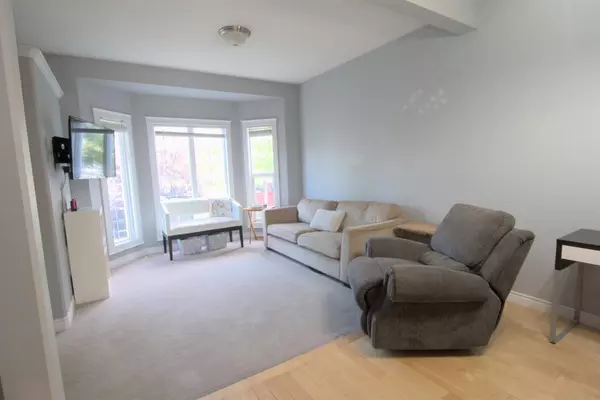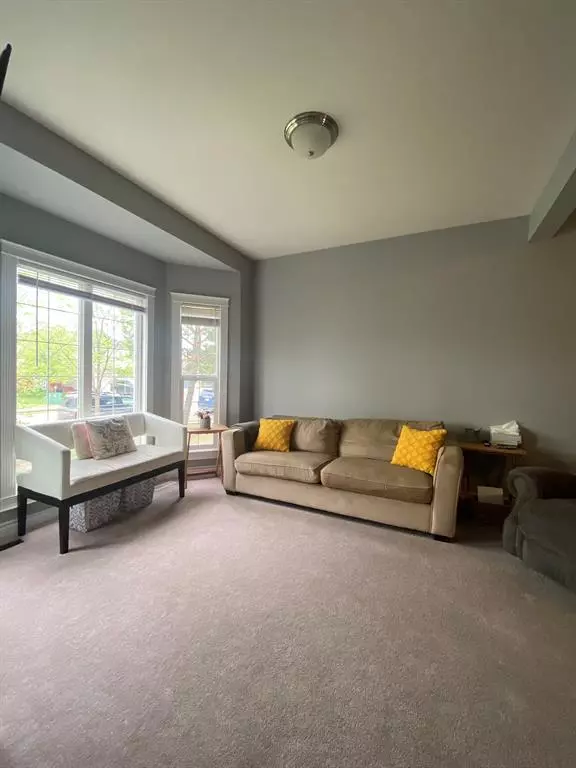$370,000
$379,900
2.6%For more information regarding the value of a property, please contact us for a free consultation.
3 Beds
3 Baths
1,426 SqFt
SOLD DATE : 06/07/2023
Key Details
Sold Price $370,000
Property Type Single Family Home
Sub Type Detached
Listing Status Sold
Purchase Type For Sale
Square Footage 1,426 sqft
Price per Sqft $259
Subdivision Timberlea
MLS® Listing ID A2039474
Sold Date 06/07/23
Style 2 Storey
Bedrooms 3
Full Baths 2
Half Baths 1
Originating Board Fort McMurray
Year Built 2005
Annual Tax Amount $1,999
Tax Year 2022
Lot Size 3,583 Sqft
Acres 0.08
Property Description
Fabulous location - great family home! Welcome to this +1,426 TOTAL DEVELOPED SQFT, well maintained 2 storey residence with 3 bedrooms, 2.5 bathrooms, completely customizable basement, gravel parking pad at rear and located in desirable Timberlea - within close proximity to parks, schools, shopping & other great amenities! As you enter this home, you have a wooden floor foyer with storage closets right off the entrance, convenient for tucking away outerwear. You are then welcomed into the cozy living room with sunny bay window & carpet flooring - the perfect space for spending time with family & friends! Just off the living room, the dining room is finished with wooden flooring and offers ample space for a table. The kitchen is fully finished with light wooden flooring, light wooden shaker style cabinetry w/ silver hardware, oversized basin sink, plenty of counter space, a great pantry and a stainless steel appliance package including a brand new fridge, convection stove & microwave - perfect for any home chef! Adjacent to the kitchen is a lovely breakfast nook for informal meals & access to the rear wooden deck - nicely combining indoor/outdoor living space! Rounding off the main floor, you have a tucked away 2pc bathroom, great for guests and plenty of additional storage space. Heading up the stairs, this home is finished with plush carpet and offers a master suite with huge bay style window, great closet space and attached 3pc en-suite with standing glass shower, built-in linen shelving, and large window. 2 additional bedrooms both with great closet space & bright windows along with a shared 4pc bathroom with tub/shower combo & storage closet nicely finish off the upper level. The basement of this home is great in that it offers option for complete customization with rough-in plumbing & laundry space downstairs as well! The backyard offers a huge deck, nicely landscaped fully fenced yard and leads to the back alley for easy access to parking area. Located in prime Timberlea, just minutes away from all great amenities, don't miss out on this opportunity! Book your private showing today & come see this RARE FIND for yourself!
Location
Province AB
County Wood Buffalo
Area Fm Northwest
Zoning R1S
Direction E
Rooms
Basement Partially Finished, See Remarks
Interior
Interior Features Beamed Ceilings, Built-in Features, Chandelier, Open Floorplan, See Remarks, Storage
Heating Forced Air, Natural Gas
Cooling Central Air
Flooring Linoleum, Tile, Wood
Appliance See Remarks
Laundry In Basement
Exterior
Garage Alley Access, Off Street, On Street, Oversized, Parking Pad, See Remarks
Garage Description Alley Access, Off Street, On Street, Oversized, Parking Pad, See Remarks
Fence Fenced
Community Features Other, Playground, Schools Nearby, Shopping Nearby, Sidewalks, Street Lights
Roof Type Asphalt Shingle
Porch Deck
Lot Frontage 32.15
Exposure E
Total Parking Spaces 4
Building
Lot Description Back Lane, Back Yard, Lawn, Landscaped, Private, Rectangular Lot
Foundation Poured Concrete
Architectural Style 2 Storey
Level or Stories Two
Structure Type Vinyl Siding,Wood Frame
Others
Restrictions None Known
Tax ID 76178842
Ownership Private
Read Less Info
Want to know what your home might be worth? Contact us for a FREE valuation!

Our team is ready to help you sell your home for the highest possible price ASAP
GET MORE INFORMATION

Agent | License ID: LDKATOCAN






