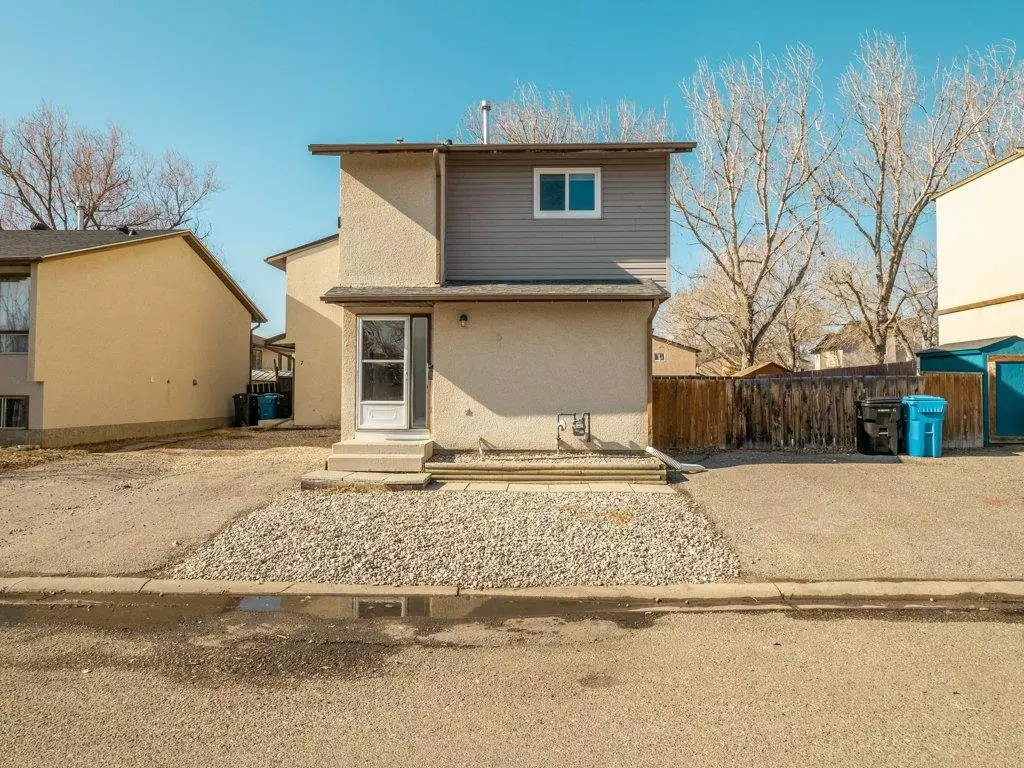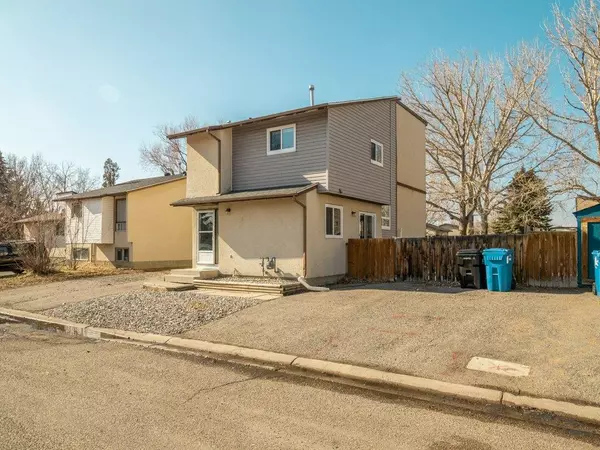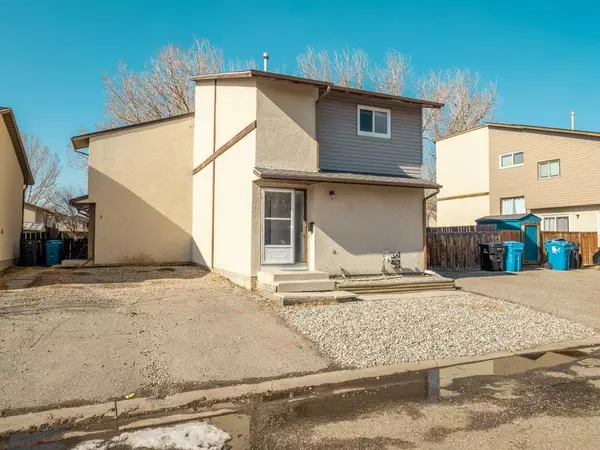$216,000
$225,000
4.0%For more information regarding the value of a property, please contact us for a free consultation.
3 Beds
2 Baths
1,023 SqFt
SOLD DATE : 06/06/2023
Key Details
Sold Price $216,000
Property Type Single Family Home
Sub Type Semi Detached (Half Duplex)
Listing Status Sold
Purchase Type For Sale
Square Footage 1,023 sqft
Price per Sqft $211
Subdivision Varsity Village
MLS® Listing ID A2034629
Sold Date 06/06/23
Style 5 Level Split,Back Split
Bedrooms 3
Full Baths 1
Half Baths 1
Originating Board Lethbridge and District
Year Built 1979
Annual Tax Amount $1,668
Tax Year 2022
Lot Size 1,990 Sqft
Acres 0.05
Property Description
This is an opportunity for anyone who is currently renting and wants to become a homeowner. The property being offered is a three-bedroom house, which includes a good-sized primary bedroom on its own floor for added privacy. Additionally, there are 1.5 bathrooms, a cozy living room for family and friends to enjoy, a well-equipped kitchen and dining area with access to a fully fenced backyard, and ample storage space.
The property also features a basement that is currently being used as a gym but can be transformed to fit your needs. The location of the property is in the central part of the westside, making it conveniently close to schools, shopping areas, and The University of Lethbridge, making it ideal for families and students. The property has recently undergone several upgrades, including a brand NEW FURNACE installed in August 2022, a NEW AC system and TANKLESS WATER SYSTEM, all brand NEW WINDOWS installed in November 2022, reverse osmosis newly installed in the kitchen, and a brand new humidifier. These updates ensure that you won't have to worry about any major repairs or replacements for a long time.
If you're interested in this property, you can check out the virtual tour and photos to see if it meets your requirements and budget. This could be a great opportunity to stop renting and start building equity by becoming a homeowner.
Location
Province AB
County Lethbridge
Zoning R-CM
Direction NW
Rooms
Basement Finished, Full
Interior
Interior Features Storage
Heating Forced Air
Cooling Central Air
Flooring Carpet, Laminate, Linoleum
Appliance Central Air Conditioner, Dishwasher, Range Hood, Refrigerator, Stove(s)
Laundry In Basement
Exterior
Garage Off Street, Parking Pad
Garage Description Off Street, Parking Pad
Fence Fenced
Community Features Schools Nearby, Shopping Nearby
Roof Type Asphalt
Porch Patio
Lot Frontage 38.0
Exposure NW
Total Parking Spaces 2
Building
Lot Description Back Yard
Foundation Poured Concrete
Architectural Style 5 Level Split, Back Split
Level or Stories 5 Level Split
Structure Type Stucco
Others
Restrictions None Known
Tax ID 75861100
Ownership Private
Read Less Info
Want to know what your home might be worth? Contact us for a FREE valuation!

Our team is ready to help you sell your home for the highest possible price ASAP
GET MORE INFORMATION

Agent | License ID: LDKATOCAN






