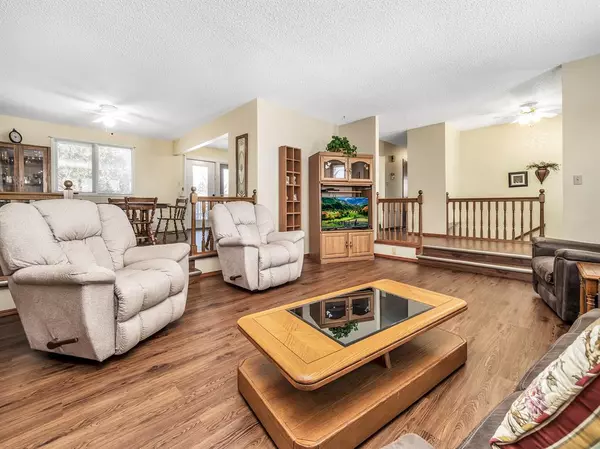$404,000
$409,000
1.2%For more information regarding the value of a property, please contact us for a free consultation.
4 Beds
3 Baths
1,451 SqFt
SOLD DATE : 06/06/2023
Key Details
Sold Price $404,000
Property Type Single Family Home
Sub Type Detached
Listing Status Sold
Purchase Type For Sale
Square Footage 1,451 sqft
Price per Sqft $278
Subdivision Varsity Village
MLS® Listing ID A2035512
Sold Date 06/06/23
Style Bungalow
Bedrooms 4
Full Baths 3
Originating Board Lethbridge and District
Year Built 1978
Annual Tax Amount $3,697
Tax Year 2022
Lot Size 1 Sqft
Lot Dimensions 50 x 113 x 95 x 50 x 131
Property Description
This property is a great find! A big bungalow on a large pie-shaped lot with a walking path behind offers plenty of space for families or anyone who loves to entertain! The huge kitchen with an island and big dining room make it easy to host gatherings, while the spacious living room with a gas fireplace and hard surface flooring provides a cozy spot to relax. With 3 bedrooms, a full 4 piece Portugueses styled bathroom, an ensuite and plenty of storage, this home has everything you need. The lower level offers even more space with a large family room, a kitchenette, a 3 piece bathroom, a large bedroom and a den. There's even space for the exercise equipment too! The 2 storage rooms, (one is cold storage) make it easy to keep everything organized! There's a separate basement entry from the back yard that offers plenty of flexibility for family or house guests. The spacious deck has a gas line for BBQ'ing and is perfect for outdoor entertaining. The back yard has mature trees & underground sprinklers, lots of room to play or do some gardening! This property is located in a quiet cul'd'sac and offers easy access to schools, the U ofL, highways and downtown shopping. All appliances are included here and overall this property sounds like a great place to call home! Call your favourite Realtor today!
Location
Province AB
County Lethbridge
Zoning R-L
Direction SE
Rooms
Basement Separate/Exterior Entry, Finished, Full
Interior
Interior Features Kitchen Island, Pantry, Separate Entrance, Storage
Heating Forced Air
Cooling Central Air
Flooring Carpet, Laminate, Linoleum
Fireplaces Number 1
Fireplaces Type Gas
Appliance Central Air Conditioner, Dishwasher, Refrigerator, See Remarks, Stove(s), Washer/Dryer, Window Coverings
Laundry Laundry Room
Exterior
Garage Double Garage Attached, Off Street, Parking Pad
Garage Spaces 2.0
Garage Description Double Garage Attached, Off Street, Parking Pad
Fence Fenced
Community Features Other
Roof Type Asphalt Shingle
Porch Deck
Lot Frontage 50.0
Total Parking Spaces 5
Building
Lot Description Cul-De-Sac, Landscaped, Underground Sprinklers, Pie Shaped Lot
Foundation Poured Concrete
Architectural Style Bungalow
Level or Stories One
Structure Type Brick,Wood Frame
Others
Restrictions None Known
Tax ID 75867675
Ownership Private
Read Less Info
Want to know what your home might be worth? Contact us for a FREE valuation!

Our team is ready to help you sell your home for the highest possible price ASAP
GET MORE INFORMATION

Agent | License ID: LDKATOCAN






