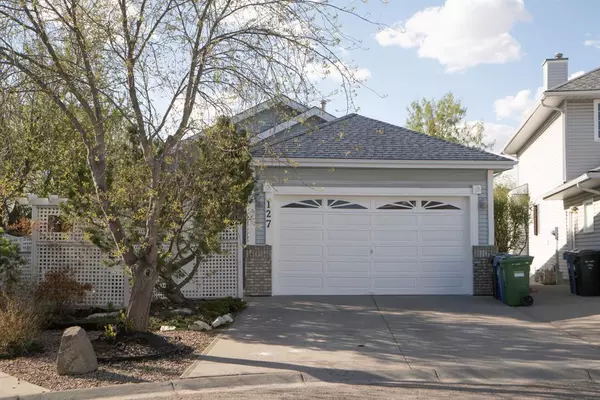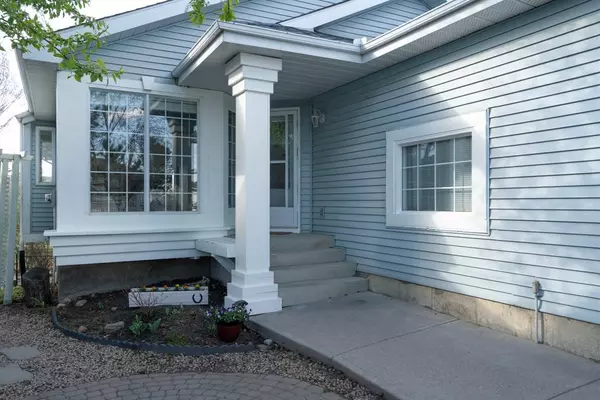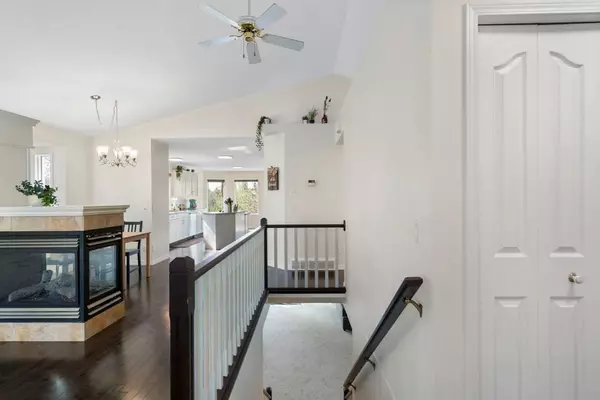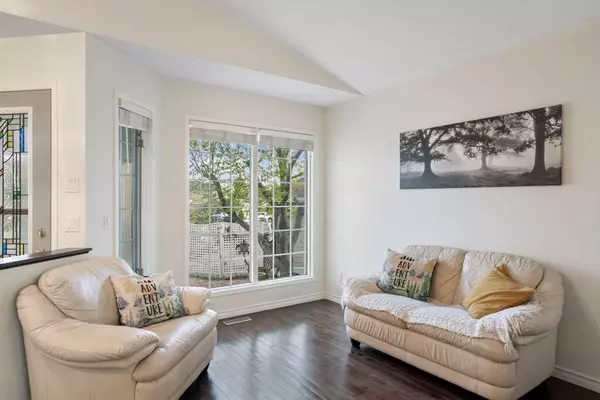$630,000
$644,999
2.3%For more information regarding the value of a property, please contact us for a free consultation.
3 Beds
3 Baths
1,377 SqFt
SOLD DATE : 06/06/2023
Key Details
Sold Price $630,000
Property Type Single Family Home
Sub Type Detached
Listing Status Sold
Purchase Type For Sale
Square Footage 1,377 sqft
Price per Sqft $457
Subdivision Citadel
MLS® Listing ID A2046108
Sold Date 06/06/23
Style Bungalow
Bedrooms 3
Full Baths 2
Half Baths 1
Originating Board Calgary
Year Built 1992
Annual Tax Amount $3,596
Tax Year 2022
Lot Size 6,878 Sqft
Acres 0.16
Property Description
LOCATION LOCATION!! With few bungalows available in Citadel, this walkout is a rare gem. Massive pie lot at the end of a quiet cul-de-sac. Tranquil, sunny and open with large windows. Kitchen is inviting and the natural spot to gather friends and family. Enjoy outdoor living in the quiet and private deck or lower patio space. The fenced yard leads onto the green belt with walking paths and a playground children can visit without crossing roads. Even with all the trees and garden, the very large backyard provides plenty of space for the kids, dogs and green thumbs. The master bedroom has a 4-piece ensuite and walk-in closet. The walkout basement is sensibly developed and have numerous upgrades within the last few months and is a living space that really gets a lot of use. It really is a beautiful home with so many features and upgrades like 2 fireplaces, stained glass front door, recent yard work, new dishwasher, new LED lighting throughout, some new vinyl windows, new carpet in basement, fresh paint inside and out, new main bathroom finishes, new work bench, new built-in shelves and new entertainment unit and a basement bathroom total renovation.
Location
Province AB
County Calgary
Area Cal Zone Nw
Zoning R-C1
Direction SE
Rooms
Basement Finished, Walk-Out
Interior
Interior Features Bookcases, Built-in Features, Ceiling Fan(s), Central Vacuum, Chandelier, Closet Organizers, Granite Counters, Jetted Tub, Kitchen Island, No Smoking Home, Open Floorplan, Pantry, Recessed Lighting, Tankless Hot Water, Vaulted Ceiling(s), Vinyl Windows, Walk-In Closet(s), Wired for Data, Wood Windows
Heating Fireplace(s), Forced Air, Natural Gas
Cooling None
Flooring Carpet, Ceramic Tile, Hardwood
Fireplaces Number 2
Fireplaces Type Basement, Blower Fan, Dining Room, Family Room, Gas, Three-Sided
Appliance Built-In Electric Range, Dishwasher, Dryer, Garage Control(s), Microwave, Refrigerator, Tankless Water Heater, Washer
Laundry Main Level
Exterior
Garage Concrete Driveway, Double Garage Attached, Front Drive
Garage Spaces 2.0
Garage Description Concrete Driveway, Double Garage Attached, Front Drive
Fence Fenced
Community Features Park, Playground, Schools Nearby, Shopping Nearby, Sidewalks, Street Lights, Walking/Bike Paths
Roof Type Asphalt Shingle
Porch Deck, Patio
Lot Frontage 15.0
Total Parking Spaces 2
Building
Lot Description Back Yard, Backs on to Park/Green Space, Cul-De-Sac, Lawn, Garden, Greenbelt, Landscaped, Pie Shaped Lot, Sloped
Foundation Poured Concrete
Architectural Style Bungalow
Level or Stories One
Structure Type Concrete,Vinyl Siding,Wood Frame
Others
Restrictions None Known
Tax ID 76816402
Ownership Private
Read Less Info
Want to know what your home might be worth? Contact us for a FREE valuation!

Our team is ready to help you sell your home for the highest possible price ASAP
GET MORE INFORMATION

Agent | License ID: LDKATOCAN






