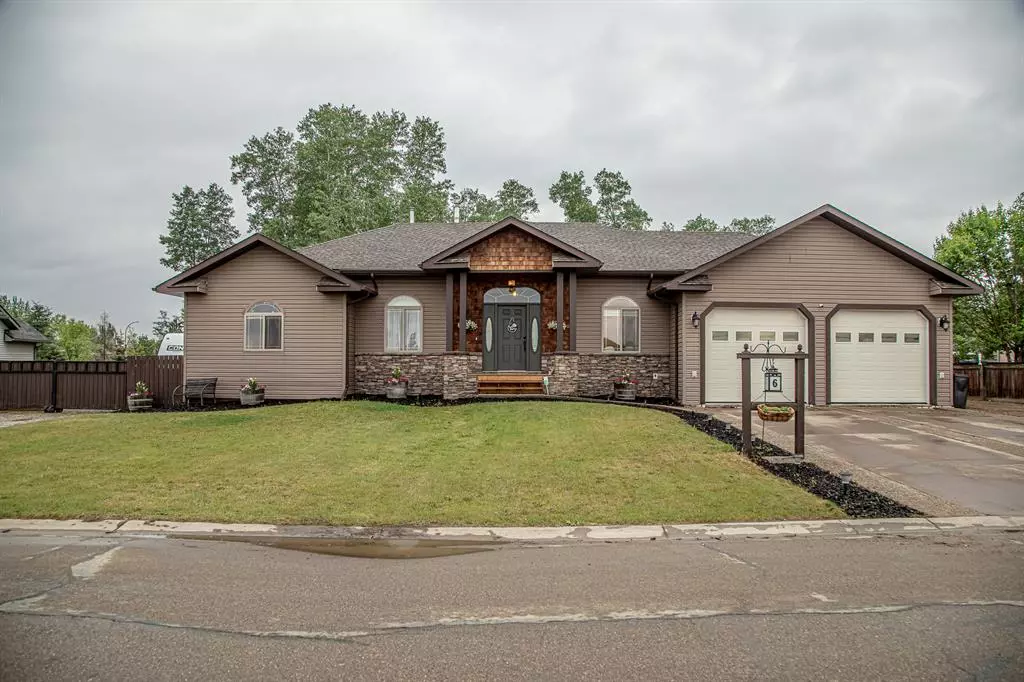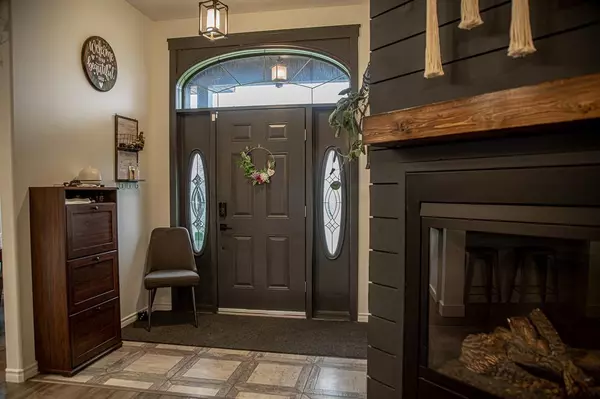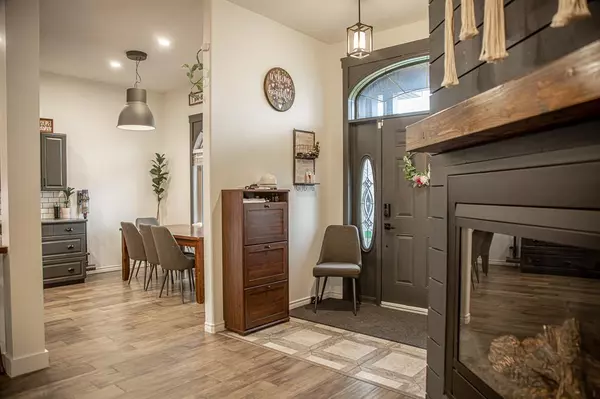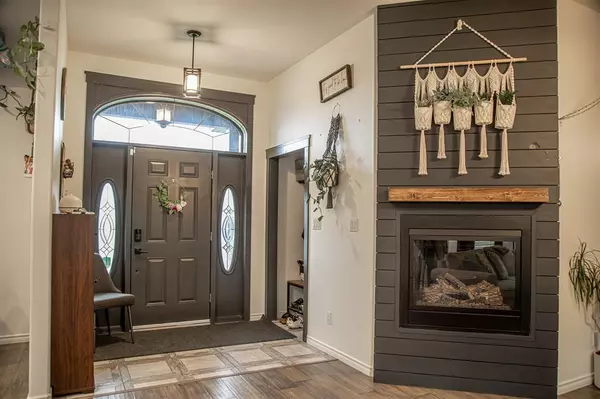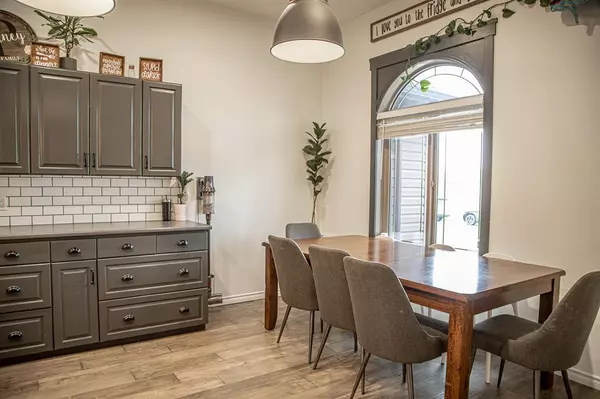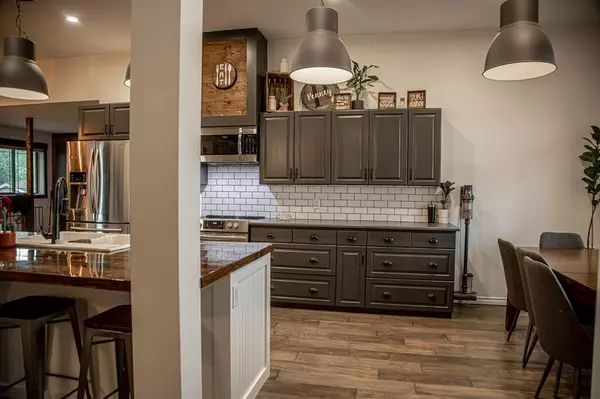$511,800
$511,800
For more information regarding the value of a property, please contact us for a free consultation.
5 Beds
3 Baths
1,626 SqFt
SOLD DATE : 06/06/2023
Key Details
Sold Price $511,800
Property Type Single Family Home
Sub Type Detached
Listing Status Sold
Purchase Type For Sale
Square Footage 1,626 sqft
Price per Sqft $314
MLS® Listing ID A2051592
Sold Date 06/06/23
Style Bungalow
Bedrooms 5
Full Baths 3
Originating Board Grande Prairie
Year Built 2006
Annual Tax Amount $6,006
Tax Year 2023
Lot Size 0.386 Acres
Acres 0.39
Property Description
NOW THIS HOME IS WHAT DREAMS ARE MADE OF !!!! Picture yourself in this gorgeous home, offering over 3200 sq. ft of living space ,resting on a landscaped yard surrounded by majestic trees as your backdrop , boasting a tastefully airy open floor plan with STUNNING modern country flair , a spacious main level hosting all day to day living space and a sun-soaked outdoor living retreat . A wide tiled foyer welcomes you into a stunning open plan Kitchen/Living/Dining area featuring an abundance of windows framing cheerful natural light streaming in . High-end cabinetry graces the Gourmet Kitchen showcasing an island with a oversized sink , the perfect place for the quick on the go snacks or morning coffee . There is STUNNING cabinetry and counter space galore with perfectly placed windows overlooking the backyard and a garden door leading onto the covered back deck , suggesting a comfy place to gather continues to extend your living space bathed in sunny western exposure. A Sitting Room that showcases a handsome fireplace . You’ll love the splendid privacy offered by the fully-fenced huge backyard with plenty of grassy space for your little ones or furry family member ! Tucked away of the home is the Primary Suite featuring a walk-in closet with STUNNING barn doors and ensuite boasting a beautiful tiled walk-in shower and a tub. Completing the main level are another 2 great size bedrooms and full bath plus the main for laundry. Leading down the stairs to the inviting lower level is where you'll find another 2 bedrooms, ful bath and a very spacious play/gaming room AND the ULTIMATE Media Room ! Drop down the big screen and enjoy hours of bonding , entertaining and games nights with the most amazing bar ,the good life is certain!! Add to this the FANTASTIC oversized heated garage. This warm and elegant home awaits your admiration, the ONLY question is: will you be the lucky one ?
Location
Province AB
County Mackenzie County
Zoning R-1
Direction E
Rooms
Basement Finished, Full
Interior
Interior Features Bar, Ceiling Fan(s), Kitchen Island, Vaulted Ceiling(s), Wood Counters
Heating Fireplace(s), Forced Air
Cooling Central Air
Flooring Carpet, Ceramic Tile, Laminate
Fireplaces Number 1
Fireplaces Type Gas, Living Room
Appliance Central Air Conditioner, Dishwasher, Electric Stove, Refrigerator
Laundry Main Level
Exterior
Garage Double Garage Attached, Parking Pad, RV Access/Parking
Garage Spaces 2.0
Garage Description Double Garage Attached, Parking Pad, RV Access/Parking
Fence Fenced
Community Features Schools Nearby
Roof Type Asphalt Shingle
Porch Deck, See Remarks
Lot Frontage 144.36
Total Parking Spaces 4
Building
Lot Description Back Yard, Front Yard, Lawn, Many Trees, Private
Foundation Poured Concrete
Architectural Style Bungalow
Level or Stories One
Structure Type Shingle Siding,Stone,Vinyl Siding
Others
Restrictions None Known
Tax ID 56260371
Ownership Private
Read Less Info
Want to know what your home might be worth? Contact us for a FREE valuation!

Our team is ready to help you sell your home for the highest possible price ASAP
GET MORE INFORMATION

Agent | License ID: LDKATOCAN

