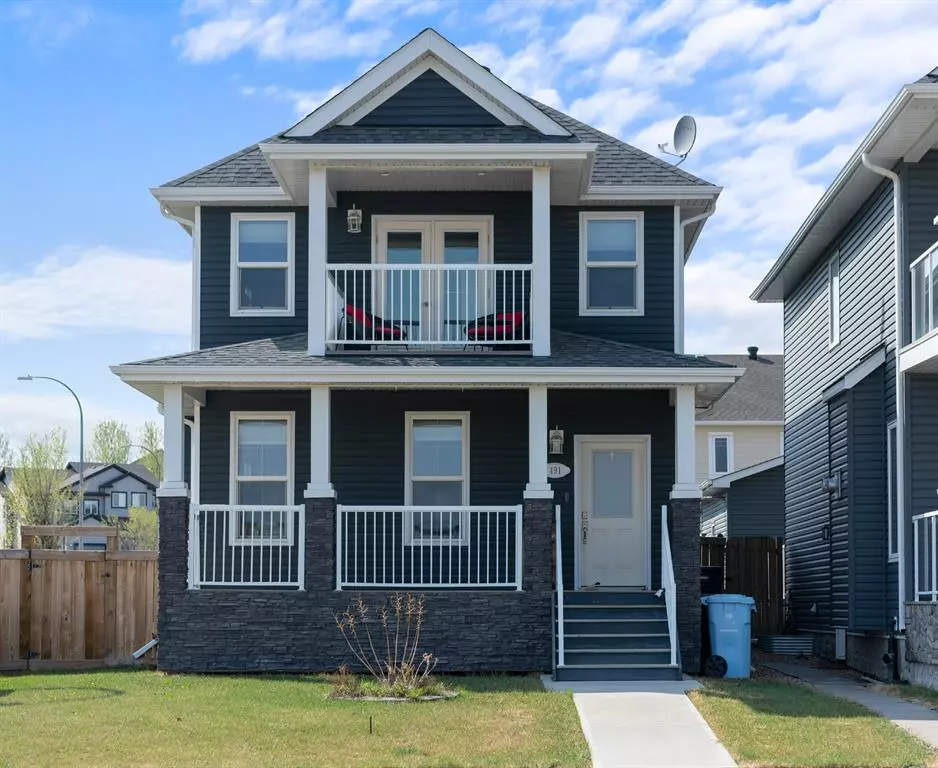$560,000
$569,900
1.7%For more information regarding the value of a property, please contact us for a free consultation.
3 Beds
3 Baths
1,477 SqFt
SOLD DATE : 06/06/2023
Key Details
Sold Price $560,000
Property Type Single Family Home
Sub Type Detached
Listing Status Sold
Purchase Type For Sale
Square Footage 1,477 sqft
Price per Sqft $379
Subdivision Stonecreek
MLS® Listing ID A2047170
Sold Date 06/06/23
Style 2 Storey
Bedrooms 3
Full Baths 2
Half Baths 1
Originating Board Fort McMurray
Year Built 2017
Annual Tax Amount $2,801
Tax Year 2022
Lot Size 4,586 Sqft
Acres 0.11
Property Description
Curb Appeal! Corner Lot! Double detached Garage! Welcome to 491 Prospect Drive.. This 1477 sq ft, 3 bedroom, 2 1/2 bath, 2017 built, two storey home sits in the beautiful neighbourhood of Stone Creek. Look forward to enjoying your morning coffee on the large front patio that overlooks the green space. The main level of this meticulously kept home offers porcelain tile flooring throughout which ties in with the modern finishes of this tastefully finished home. The main floor living room that sits off the front entrance is complete with large windows and a cozy gas fireplace with wood mantel! The beautifully custom kitchen is finished with white cabinetry, black quartz countertops, glass tile backsplash, soft close cabinetry, stainless steel appliances, closet pantry, centre island and dining area! The main level features a half bathroom and provides convenient back door access to the fully fenced and landscaped backyard. The upper level of this beautiful home features a spacious 13'3" x 13'2" primary bedroom that is complete with a walk out balcony that overlooks the green space, large windows, walk in closet and boasts a 4 piece ensuite with black granite countertops and bathtub with tile surround! The basement has been finished with a large rec space that has high ceilings, plenty of lighting, plush carpet and space to add another full bathroom. Send the kids outdoors to the fully landscaped backyard that has been finished with a beautiful deck and access to the detached 20'9 x 22'8 heated garage. If that is not enough this home has been upgraded with A/C and central vac! Call now to schedule your private viewing!
Location
Province AB
County Wood Buffalo
Area Fm Northwest
Zoning R1S
Direction SW
Rooms
Basement Finished, Full
Interior
Interior Features Kitchen Island, Quartz Counters
Heating Forced Air
Cooling Central Air
Flooring Carpet, Ceramic Tile
Fireplaces Number 1
Fireplaces Type Gas
Appliance Built-In Refrigerator, Dishwasher, Electric Stove, Microwave, Washer/Dryer
Laundry Main Level
Exterior
Garage Double Garage Detached
Garage Spaces 2.0
Garage Description Double Garage Detached
Fence Fenced
Community Features Schools Nearby, Shopping Nearby, Sidewalks
Roof Type Asphalt,Asphalt Shingle
Porch Deck
Total Parking Spaces 2
Building
Lot Description Back Lane, Corner Lot
Foundation Poured Concrete
Architectural Style 2 Storey
Level or Stories Two
Structure Type Vinyl Siding
Others
Restrictions None Known
Tax ID 76146745
Ownership Private
Read Less Info
Want to know what your home might be worth? Contact us for a FREE valuation!

Our team is ready to help you sell your home for the highest possible price ASAP
GET MORE INFORMATION

Agent | License ID: LDKATOCAN






