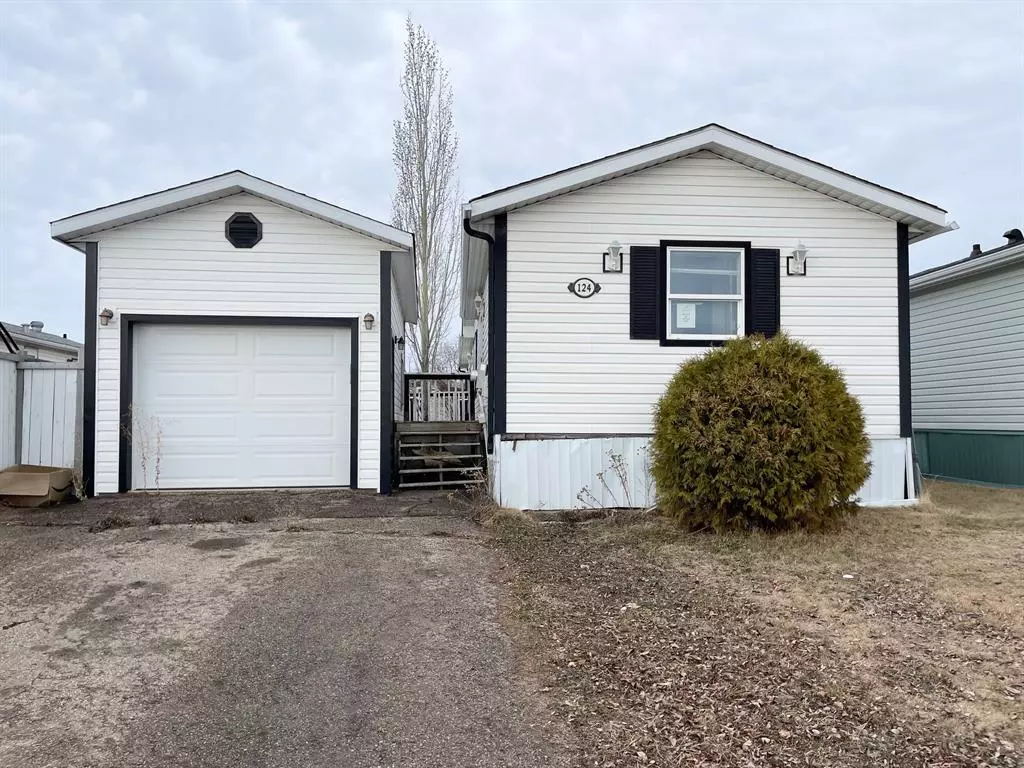$214,900
$214,900
For more information regarding the value of a property, please contact us for a free consultation.
3 Beds
2 Baths
1,152 SqFt
SOLD DATE : 06/06/2023
Key Details
Sold Price $214,900
Property Type Single Family Home
Sub Type Detached
Listing Status Sold
Purchase Type For Sale
Square Footage 1,152 sqft
Price per Sqft $186
Subdivision Timberlea
MLS® Listing ID A2043353
Sold Date 06/06/23
Style Mobile
Bedrooms 3
Full Baths 2
Condo Fees $175
Originating Board Fort McMurray
Year Built 2001
Annual Tax Amount $1,328
Tax Year 2023
Lot Size 4,316 Sqft
Acres 0.1
Property Description
Welcome to this charming three-bedroom, two-bathroom manufacture home with a detached single drive-through garage. You will love the cozy atmosphere created by the fireplace in the living room, perfect for those chilly evenings. The large kitchen offers white cabinetry and an island that is perfect for cooking and entertaining, providing ample space for meal preparation and storage. The garden doors off the dining area lead to a spacious deck, perfect for summer barbecues and outdoor gatherings.
The primary bedroom boasts an ensuite, providing a private space for relaxation and comfort. Great sized bedrooms in this home. The yard is fenced and features a shed for extra storage, providing ample space for all your outdoor needs. Although the home needs some work, it has great potential to become your dream home with a little bit of TLC.
Don't miss the opportunity to make this charming home your own. Call today to schedule a showing and see all that this property has to offer.
Location
Province AB
County Wood Buffalo
Area Fm Northwest
Zoning RMH-1
Direction SW
Rooms
Basement None
Interior
Interior Features Kitchen Island, Laminate Counters, See Remarks
Heating Fireplace(s), Forced Air
Cooling None
Flooring Carpet, Laminate, Linoleum
Fireplaces Number 1
Fireplaces Type Gas
Appliance See Remarks
Laundry Main Level
Exterior
Garage Single Garage Detached
Garage Spaces 1.0
Garage Description Single Garage Detached
Fence Fenced
Community Features Schools Nearby, Shopping Nearby, Street Lights
Amenities Available Trash
Roof Type Asphalt Shingle
Porch Deck
Total Parking Spaces 3
Building
Lot Description Back Yard, Landscaped
Foundation Piling(s)
Architectural Style Mobile
Level or Stories One
Structure Type Vinyl Siding
Others
HOA Fee Include Professional Management,Reserve Fund Contributions,See Remarks
Restrictions Condo/Strata Approval
Tax ID 76157455
Ownership Bank/Financial Institution Owned
Pets Description Yes
Read Less Info
Want to know what your home might be worth? Contact us for a FREE valuation!

Our team is ready to help you sell your home for the highest possible price ASAP
GET MORE INFORMATION

Agent | License ID: LDKATOCAN






