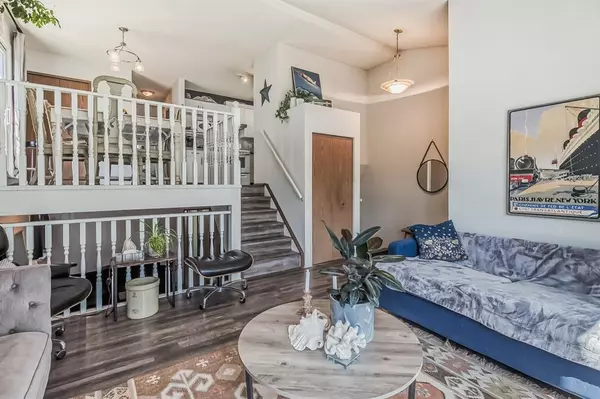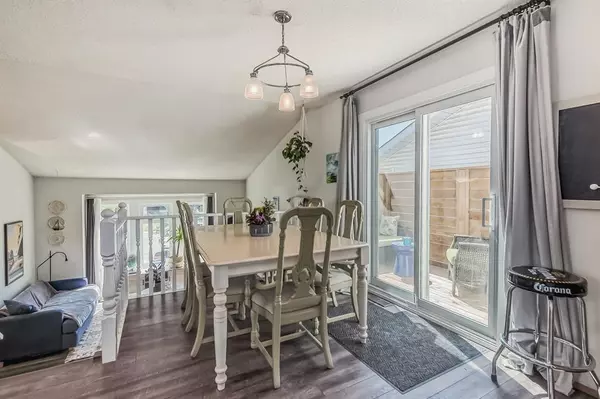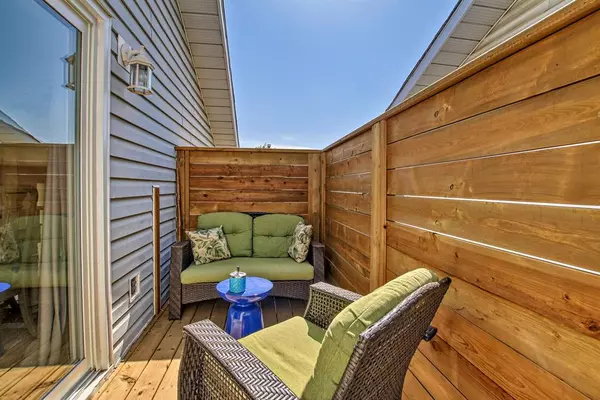$466,000
$439,999
5.9%For more information regarding the value of a property, please contact us for a free consultation.
3 Beds
2 Baths
942 SqFt
SOLD DATE : 06/05/2023
Key Details
Sold Price $466,000
Property Type Single Family Home
Sub Type Detached
Listing Status Sold
Purchase Type For Sale
Square Footage 942 sqft
Price per Sqft $494
Subdivision Erin Woods
MLS® Listing ID A2054243
Sold Date 06/05/23
Style 3 Level Split
Bedrooms 3
Full Baths 2
Originating Board Calgary
Year Built 1988
Annual Tax Amount $2,470
Tax Year 2023
Lot Size 3,455 Sqft
Acres 0.08
Property Description
** OPEN HOUSE SATURDAY JUNE 3, 12-3PM ** Welcome to this charming 3-level split home in the desirable community of Erin Woods. Perfectly suited for a variety of buyers, this property offers an array of features that will undoubtedly catch your attention.
As you step inside, you'll be greeted by a bright and inviting living room, creating a warm and welcoming atmosphere. A few steps up, you'll discover a lovely dining room that overlooks the living area, providing an open and spacious feel. The dining room leads to a sliding door, which opens onto a delightful deck—a serene spot to enjoy afternoon tea or indulge in a captivating book.
The functional kitchen is fully equipped with a dishwasher, ensuring effortless meal preparation and clean-up. Moving along the hallway, you'll find the sizable primary bedroom, boasting a generously sized closet to accommodate all your wardrobe needs. Additionally, there is a second bedroom and a well-appointed bathroom, offering convenience and comfort on the same level.
Venturing down to the basement, you'll discover a spacious family room, complete with a cozy wood-burning fireplace—a perfect spot to gather with loved ones and create lasting memories. The lower level also features a third bedroom, an additional full bathroom, and a convenient laundry area, providing utmost practicality and ease of living.Notably, this home also offers a large crawl space, currently used as a gaming room, which provides ample storage capacity for your belongings. Additionally, the backyard is fully fenced, ensuring privacy and a safe space for outdoor activities. The standout feature of this property is the oversized detached garage, measuring an impressive 26'x24', providing abundant space for vehicles, storage, or a workshop.
Recent upgrades further enhance the value and appeal of this home, including upgraded windows installed in 2022, vinyl flooring throughout, modern PEX piping throughout the home (2022), and a new hot water tank installed in 2019. These updates contribute to the overall efficiency and longevity of the property, allowing you to move in with peace of mind.
Situated on a tranquil street, this home enjoys a quiet location, perfect for those seeking peace and serenity. Additionally, its proximity to the community school and parks offers convenience and accessibility, making it an ideal choice for families with children or individuals who appreciate the outdoors.
In summary, this 3-level split home in Erin Woods presents an excellent opportunity for buyers looking for a comfortable and well-maintained property. With its spacious layout, abundant storage options, recent upgrades, oversized garage, and desirable location, this home is sure to capture the hearts of those who value quality, convenience, and a sense of community. Don't miss out on this remarkable opportunity—schedule a viewing today and envision yourself living in this lovely home.
Location
Province AB
County Calgary
Area Cal Zone E
Zoning R-C2
Direction E
Rooms
Basement Finished, Full
Interior
Interior Features Ceiling Fan(s), Vinyl Windows
Heating Forced Air
Cooling None
Flooring Vinyl
Fireplaces Number 1
Fireplaces Type Basement, Brick Facing, Family Room, Wood Burning
Appliance Dishwasher, Electric Stove, Range Hood, Refrigerator, Washer/Dryer, Window Coverings
Laundry In Basement
Exterior
Garage Alley Access, Double Garage Detached
Garage Spaces 2.0
Garage Description Alley Access, Double Garage Detached
Fence Fenced
Community Features Park, Playground, Schools Nearby
Roof Type Asphalt Shingle
Porch Deck
Lot Frontage 31.5
Total Parking Spaces 4
Building
Lot Description Back Lane, Back Yard, Rectangular Lot
Foundation Poured Concrete
Architectural Style 3 Level Split
Level or Stories 3 Level Split
Structure Type Vinyl Siding,Wood Frame
Others
Restrictions None Known
Tax ID 83191358
Ownership Private
Read Less Info
Want to know what your home might be worth? Contact us for a FREE valuation!

Our team is ready to help you sell your home for the highest possible price ASAP
GET MORE INFORMATION

Agent | License ID: LDKATOCAN






