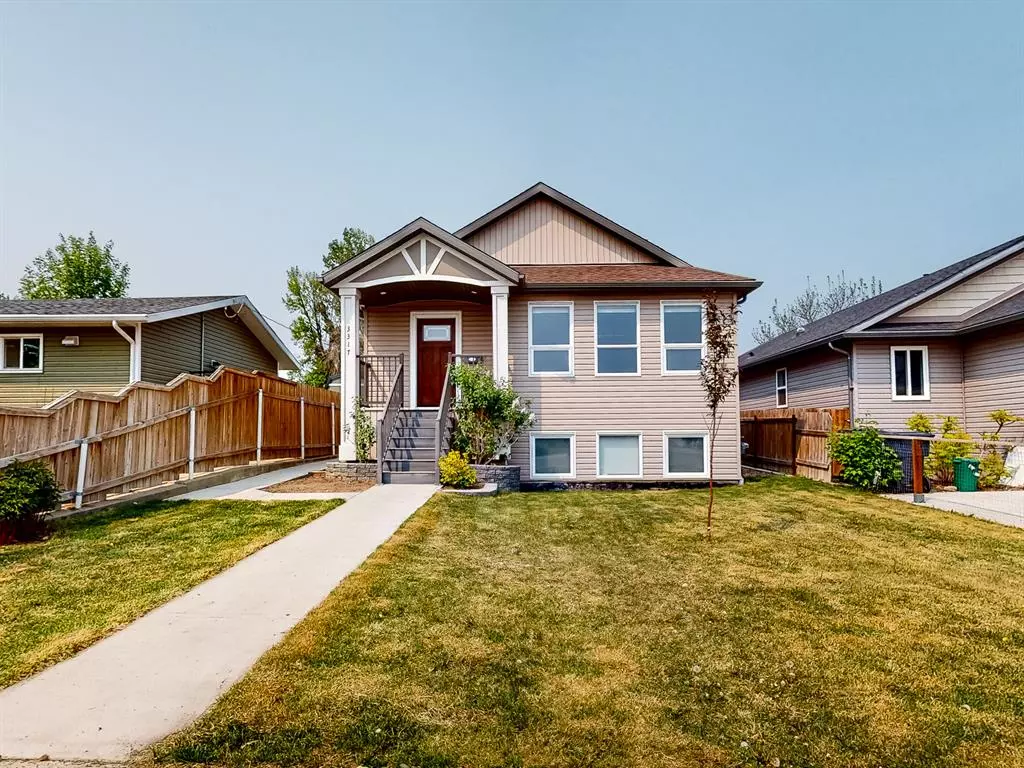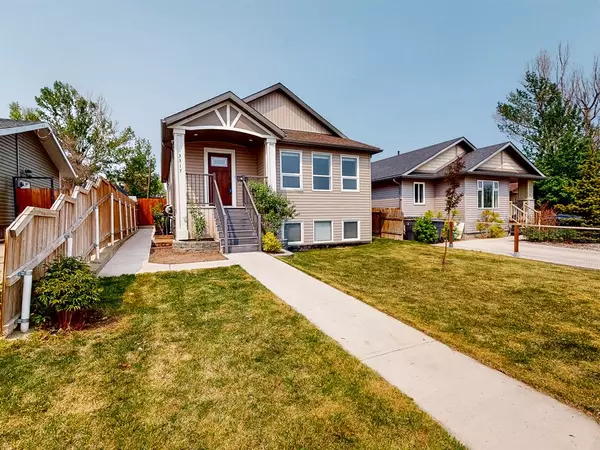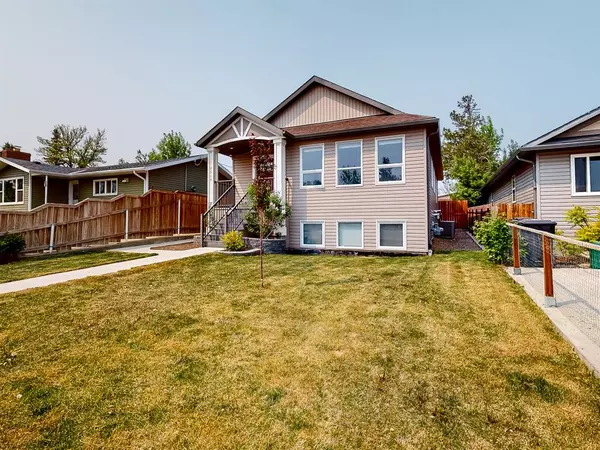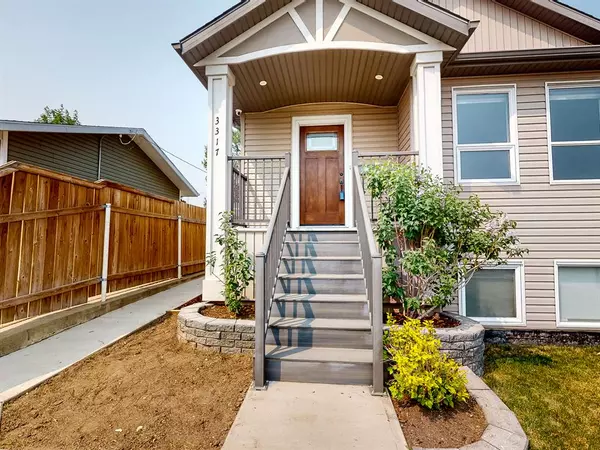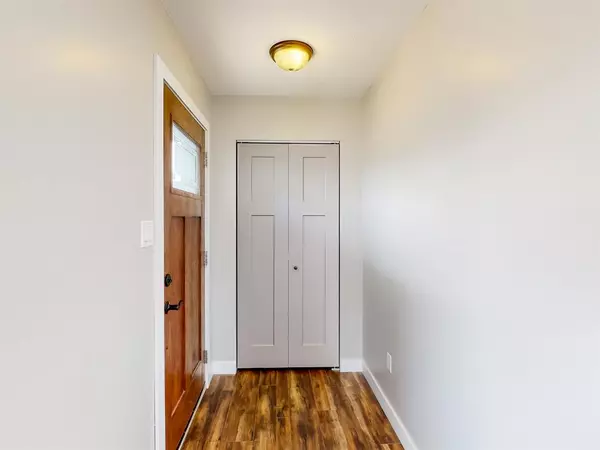$425,000
$437,000
2.7%For more information regarding the value of a property, please contact us for a free consultation.
4 Beds
3 Baths
1,092 SqFt
SOLD DATE : 06/05/2023
Key Details
Sold Price $425,000
Property Type Single Family Home
Sub Type Detached
Listing Status Sold
Purchase Type For Sale
Square Footage 1,092 sqft
Price per Sqft $389
Subdivision Glendale
MLS® Listing ID A2049963
Sold Date 06/05/23
Style Bungalow
Bedrooms 4
Full Baths 3
Originating Board Lethbridge and District
Year Built 2016
Annual Tax Amount $3,779
Tax Year 2023
Lot Size 4,500 Sqft
Acres 0.1
Lot Dimensions 37' x 120
Property Description
This elegant, contemporary and absolutely MINT, 2016 LEGALLY SUITED raised bungalow, is just 5 minutes walk from Henderson Lake and Lethbridge Farmer’s Market! As you walk up to this virtually NEW raised infill, you’re welcomed by the charm of Craftsman design, with a covered front entry and upgraded front door. Inside, you’ll find the open concept floor plan we all love combined with that nod to classic style, including modern lighting, and warm shaker cabinets in both kitchens. Bright and sunny - upstairs AND down - this home features all kinds of upgrades, including high end carpet, commercial grade laminate, ceramic tile in all kitchens and bathrooms, maple kitchens, Hunter Douglas blinds, a hardwired 4-camera security system, and A/C upstairs! Talk about a “mortgage helper,” this beautifully appointed home with two bedrooms and two bathrooms upstairs, PLUS two bedrooms and one bathroom downstairs allows you to live upstairs while you rent out the suite below. And with laundry located BOTH levels, you’ll hardly know you have tenants! Outside you’ll find a nicely landscaped yard front and back, with ample parking for four vehicles on your own parking pad, or room for you to build your dream garage! Did we mention the location? This house is literally two blocks from the north end of Henderson Lake, on a quiet street, in a mature, sought-after community. Call your favourite Realtor to book a viewing before it’s gone!
Location
Province AB
County Lethbridge
Zoning R-L
Direction S
Rooms
Basement Separate/Exterior Entry, Finished, Full, Suite
Interior
Interior Features Chandelier, Double Vanity, Open Floorplan, Separate Entrance, Storage, Vinyl Windows, Walk-In Closet(s)
Heating Forced Air, Natural Gas, See Remarks
Cooling Central Air
Flooring Carpet, Ceramic Tile, Laminate
Appliance Dishwasher, Microwave Hood Fan, Range Hood, Refrigerator, Stove(s), Washer/Dryer, Washer/Dryer Stacked, Window Coverings
Laundry Lower Level, Main Level, Multiple Locations
Exterior
Garage Alley Access, Off Street
Garage Description Alley Access, Off Street
Fence Cross Fenced
Community Features Airport/Runway, Clubhouse, Golf, Lake, Park, Playground, Pool, Schools Nearby, Shopping Nearby, Walking/Bike Paths
Utilities Available High Speed Internet Available
Roof Type Asphalt Shingle
Porch Deck, Front Porch
Lot Frontage 37.0
Exposure S
Total Parking Spaces 4
Building
Lot Description Back Lane, Back Yard, Private
Foundation Poured Concrete
Sewer Public Sewer
Water Public
Architectural Style Bungalow
Level or Stories One
Structure Type Vinyl Siding,Wood Frame
Others
Restrictions None Known
Tax ID 75842850
Ownership Private
Read Less Info
Want to know what your home might be worth? Contact us for a FREE valuation!

Our team is ready to help you sell your home for the highest possible price ASAP
GET MORE INFORMATION

Agent | License ID: LDKATOCAN

