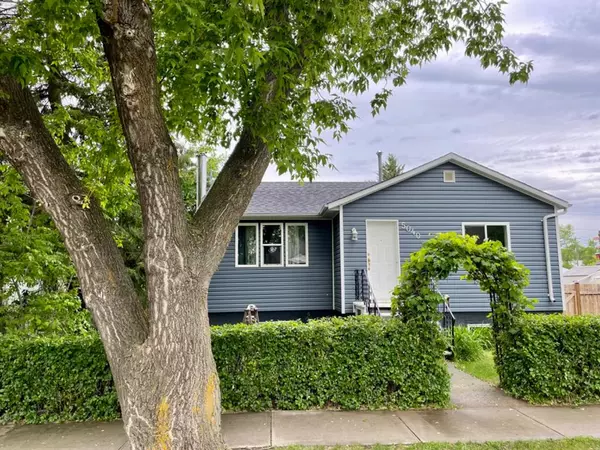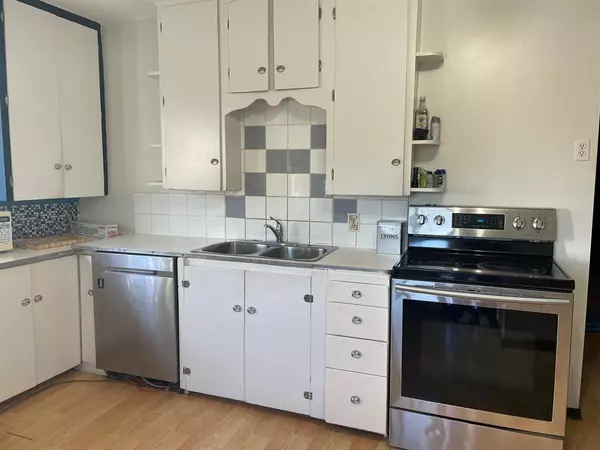$140,000
$149,900
6.6%For more information regarding the value of a property, please contact us for a free consultation.
3 Beds
2 Baths
894 SqFt
SOLD DATE : 06/05/2023
Key Details
Sold Price $140,000
Property Type Single Family Home
Sub Type Detached
Listing Status Sold
Purchase Type For Sale
Square Footage 894 sqft
Price per Sqft $156
Subdivision Mannville
MLS® Listing ID A1231457
Sold Date 06/05/23
Style Bungalow
Bedrooms 3
Full Baths 2
Originating Board Lloydminster
Year Built 1967
Annual Tax Amount $1,360
Tax Year 2022
Lot Size 9,000 Sqft
Acres 0.21
Property Description
You won't be able to take your eyes off this yard! The welcoming arches lead you into the landscaped property filled with fragrant fruit trees and space for all your backyard activities. Fully fenced with a large 16’ gate off the back alley for access. A single garage and shed offer all your outdoor storage needs. The porch has access to the front and back yard. Many updates have been done with new windows and siding. The kitchen will supply all your needs from counter to cabinets. Dining space connects the kitchen to the living area. The living room gives great natural light and provides plenty of room. 2 bedrooms and a 4 pc bath complete the main floor. The lower level has a wood burning stove in the family room. Warm yourself up on the cool winter days. An updated bedroom and bathroom have also been recently completed. Laundry and more storage finish off the lower level. Put your finishing touches to the home and enjoying the summer days in the privacy of your beautiful backyard oasis.
Location
Province AB
County Minburn No. 27, County Of
Zoning RS
Direction E
Rooms
Basement Full, Partially Finished
Interior
Interior Features See Remarks, Storage, Sump Pump(s)
Heating Forced Air, Natural Gas
Cooling None
Flooring Laminate, Linoleum
Fireplaces Number 1
Fireplaces Type Family Room, Wood Burning Stove
Appliance Dishwasher, Dryer, Refrigerator, Stove(s), Washer
Laundry Lower Level
Exterior
Garage Concrete Driveway, Garage Faces Rear, Gravel Driveway, Off Street, Single Garage Detached
Garage Spaces 1.0
Garage Description Concrete Driveway, Garage Faces Rear, Gravel Driveway, Off Street, Single Garage Detached
Fence Fenced
Community Features Playground, Schools Nearby, Shopping Nearby
Roof Type Asphalt Shingle
Porch Deck, See Remarks
Lot Frontage 75.0
Total Parking Spaces 3
Building
Lot Description Back Lane, Back Yard, Fruit Trees/Shrub(s), Landscaped, Private, Treed
Foundation Poured Concrete
Architectural Style Bungalow
Level or Stories One
Structure Type Vinyl Siding,Wood Frame
Others
Restrictions None Known
Tax ID 56706241
Ownership Private
Read Less Info
Want to know what your home might be worth? Contact us for a FREE valuation!

Our team is ready to help you sell your home for the highest possible price ASAP
GET MORE INFORMATION

Agent | License ID: LDKATOCAN






