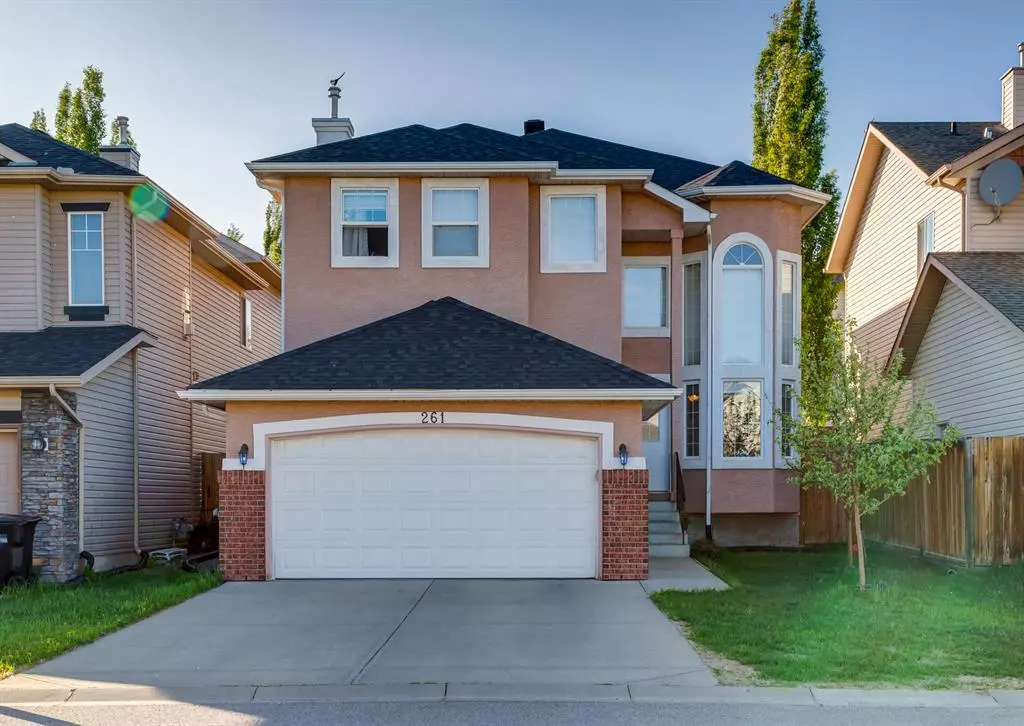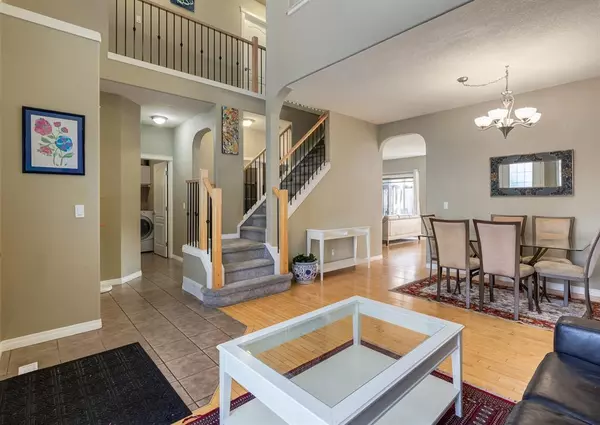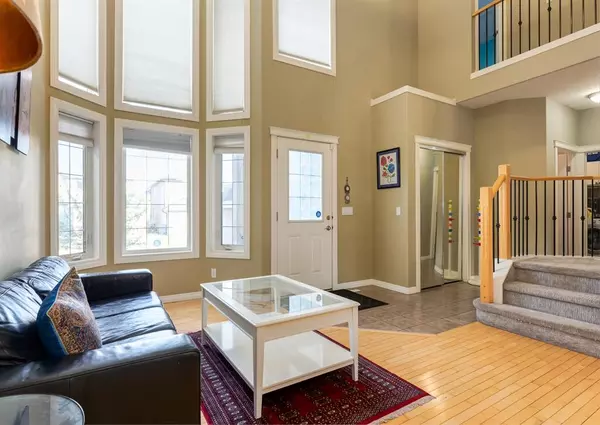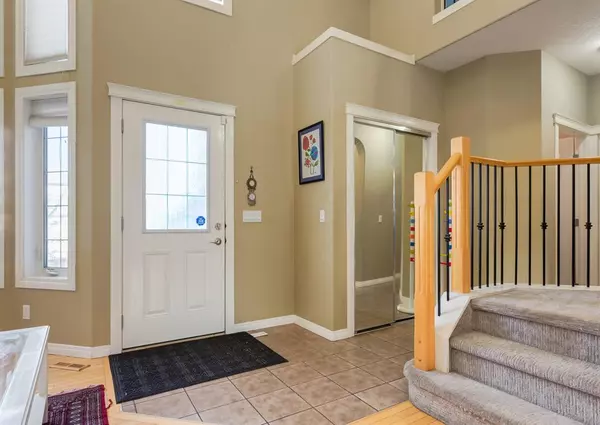$689,000
$724,900
5.0%For more information regarding the value of a property, please contact us for a free consultation.
7 Beds
4 Baths
2,370 SqFt
SOLD DATE : 06/05/2023
Key Details
Sold Price $689,000
Property Type Single Family Home
Sub Type Detached
Listing Status Sold
Purchase Type For Sale
Square Footage 2,370 sqft
Price per Sqft $290
Subdivision Royal Oak
MLS® Listing ID A2050940
Sold Date 06/05/23
Style 2 Storey
Bedrooms 7
Full Baths 3
Half Baths 1
Originating Board Calgary
Year Built 2005
Annual Tax Amount $4,357
Tax Year 2022
Lot Size 4,617 Sqft
Acres 0.11
Property Description
***Open house Cancelled***Welcome to this stunning fully finished 2-storey home located in a prime location, steps from Royal Oak School and William D Pratt School. With a total of 7 bedrooms and 3.5 bathrooms, this property offers ample space for a growing family. As you step inside, you'll immediately notice the vaulted ceilings and spindle railings. The 9' knockdown ceilings and curved archways add a touch of elegance. The kitchen is a true chef's delight, featuring granite countertops, an updated glass tile backsplash, and a gas stove. The adjacent breakfast nook provides access to the deck with a gazebo, perfect for outdoor entertaining. The main floor also boasts an open-to-above great room, a formal dining room, den, and a cozy living room with a gas fireplace, creating an inviting atmosphere for gatherings and relaxation. Moving upstairs, you'll find 4 spacious bedrooms and a 4-piece bathroom. The master bedroom is a retreat on its own, complete with tray ceilings, a 5-piece ensuite, and a walk-in closet, providing a private oasis for the homeowners. The lower level of this home has been fully finished and offers additional living space. It includes a family room, 3 more bedrooms, a 4-piece bathroom, and a storage room, providing flexibility for various needs. Situated on a quiet street, this property offers easy access to a toboggan hill, playgrounds, and schools, making it an ideal location for families. It is also conveniently located near transit, shopping, and quick access to Stoney Trail, ensuring easy connectivity to all other amenities. Don't miss the opportunity to make this home yours! Check out the video in the media link for a virtual tour or book a private showing today to experience the beauty and functionality of this remarkable property firsthand.
Location
Province AB
County Calgary
Area Cal Zone Nw
Zoning R-C1
Direction S
Rooms
Basement Finished, Full
Interior
Interior Features High Ceilings, Kitchen Island, No Animal Home, See Remarks
Heating Forced Air
Cooling None
Flooring Carpet, Hardwood, Tile
Fireplaces Number 1
Fireplaces Type Gas
Appliance Dishwasher, Dryer, Garage Control(s), Gas Stove, Refrigerator, Washer, Window Coverings
Laundry Main Level
Exterior
Garage Double Garage Attached
Garage Spaces 2.0
Garage Description Double Garage Attached
Fence Fenced
Community Features Playground, Schools Nearby, Shopping Nearby, Sidewalks
Roof Type Asphalt Shingle
Porch See Remarks
Lot Frontage 40.23
Total Parking Spaces 4
Building
Lot Description Landscaped, Rectangular Lot
Foundation Poured Concrete
Architectural Style 2 Storey
Level or Stories Two
Structure Type Stucco,Wood Frame
Others
Restrictions Utility Right Of Way
Tax ID 76594977
Ownership Private
Read Less Info
Want to know what your home might be worth? Contact us for a FREE valuation!

Our team is ready to help you sell your home for the highest possible price ASAP
GET MORE INFORMATION

Agent | License ID: LDKATOCAN






