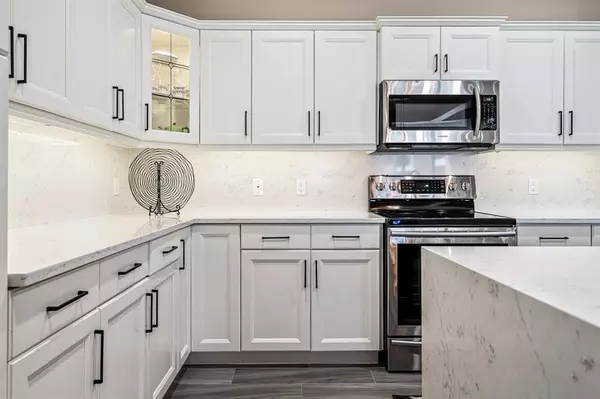$635,000
$645,000
1.6%For more information regarding the value of a property, please contact us for a free consultation.
2 Beds
2 Baths
1,574 SqFt
SOLD DATE : 06/05/2023
Key Details
Sold Price $635,000
Property Type Condo
Sub Type Apartment
Listing Status Sold
Purchase Type For Sale
Square Footage 1,574 sqft
Price per Sqft $403
Subdivision Tuscany
MLS® Listing ID A2045683
Sold Date 06/05/23
Style Low-Rise(1-4)
Bedrooms 2
Full Baths 2
Condo Fees $801/mo
HOA Fees $17/ann
HOA Y/N 1
Originating Board Calgary
Year Built 2006
Annual Tax Amount $3,349
Tax Year 2022
Property Description
This beautifully updated home boasts over 1574 square feet of living space including a large primary bedroom, walk-through closet and modernized/upgraded 5-piece ensuite includes tiled ACCESSIBLE shower with double glass doors and bench, quartz counter tops for dual vanities and featured pebble tile floor surrounding the free-standing soaker tub. The gorgeous custom kitchen is a great size and comes equipped with stainless steel appliances, quartz countertops & back splash, soft-close cabinet doors, recessed lighting, mini-fridge, pull out sink faucet in the flat island overlooking the dining room and living room. When entertaining friends and family, the open concept living/dining area couldn’t be set up better. The dining area fits a full-size table under the designer light! A spacious living room is very comfortable with carpet floor, fireplace w/ mantle and large South facing windows. A good sized second bedroom, laundry room w/ full size side-by-side washer and dryer, 4-piece main bathroom w/ tub/shower, quartz countertops and custom cabinetry are additional features for this stellar home but far from all this opportunity offers. Additionally, there are 2 PARKING STALLS & 1 STORAGE UNIT that are TITLED and INCLUDED. This park setting complex is conveniently located close to shopping, massive off leash park and pathways from the building through the picturesque natural ravine leading to the river. As you can see there is much to love about this home so do not let this one pass you by, book your showing NOW!
Location
Province AB
County Calgary
Area Cal Zone Nw
Zoning M-C1 d75
Direction E
Interior
Interior Features Breakfast Bar, Double Vanity, Kitchen Island, Pantry, Quartz Counters, Recessed Lighting, Soaking Tub, Storage
Heating Baseboard
Cooling None
Flooring Carpet, Ceramic Tile
Fireplaces Number 1
Fireplaces Type Family Room, Gas, Mantle, Tile
Appliance Bar Fridge, Dishwasher, Electric Range, Microwave Hood Fan, Refrigerator, Washer/Dryer, Window Coverings
Laundry In Unit, Laundry Room
Exterior
Garage See Remarks, Stall, Titled, Underground
Garage Description See Remarks, Stall, Titled, Underground
Community Features Park, Playground, Schools Nearby, Shopping Nearby, Sidewalks, Street Lights, Walking/Bike Paths
Amenities Available Elevator(s), Party Room, Secured Parking, Visitor Parking
Roof Type Clay Tile
Porch Deck
Exposure S
Total Parking Spaces 2
Building
Story 4
Architectural Style Low-Rise(1-4)
Level or Stories Single Level Unit
Structure Type Brick,Stucco
Others
HOA Fee Include Common Area Maintenance,Heat,Maintenance Grounds,Professional Management,Reserve Fund Contributions,Sewer,Snow Removal,Trash,Water
Restrictions Board Approval,Pet Restrictions or Board approval Required
Ownership Private,REALTOR®/Seller; Realtor Has Interest
Pets Description Restrictions
Read Less Info
Want to know what your home might be worth? Contact us for a FREE valuation!

Our team is ready to help you sell your home for the highest possible price ASAP
GET MORE INFORMATION

Agent | License ID: LDKATOCAN






