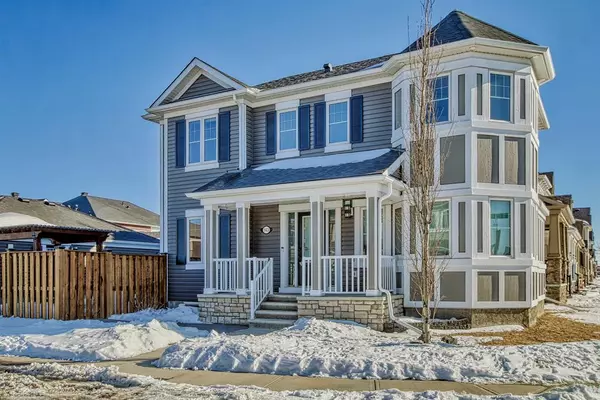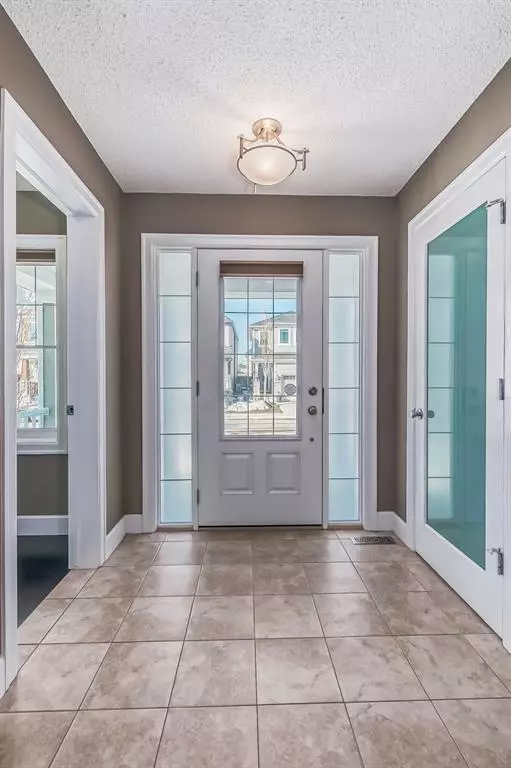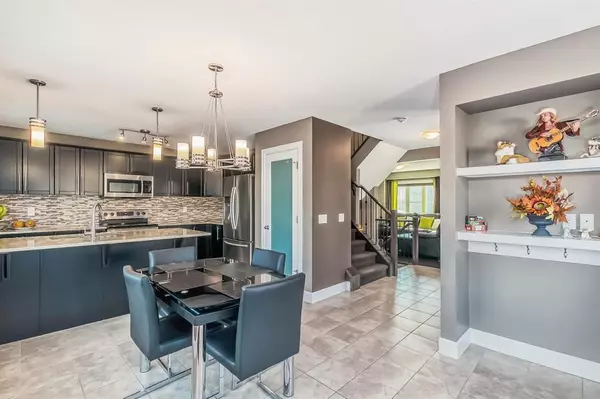$621,000
$625,000
0.6%For more information regarding the value of a property, please contact us for a free consultation.
3 Beds
3 Baths
1,582 SqFt
SOLD DATE : 06/05/2023
Key Details
Sold Price $621,000
Property Type Single Family Home
Sub Type Detached
Listing Status Sold
Purchase Type For Sale
Square Footage 1,582 sqft
Price per Sqft $392
Subdivision Cityscape
MLS® Listing ID A2033289
Sold Date 06/05/23
Style 2 Storey
Bedrooms 3
Full Baths 2
Half Baths 1
Originating Board Calgary
Year Built 2014
Annual Tax Amount $3,156
Tax Year 2022
Lot Size 3,476 Sqft
Acres 0.08
Property Description
***** BACK ON MARKET DUE TO FINANCING **** A beautiful modern home located in the desirable community of Cityscape. This home is charming and offers lots of upgrades, triple car detached garage, large windows throughout the house, quart countertops, corner lot, maple and iron railings, professional landscaping, etc.. Walk to the main floor, you will find a family room with built-in shelving and a beautiful gas fireplace, the modern kitchen with quartz countertops, stainless steel appliances, a glass and stone backsplash, large kitchen island, and lots of cabinets, and a half bath. Upstairs is the gorgeous master bedroom with a large walk-in closet, a four-piece ensuite, an additional linen closet, and a tray ceiling. Additional 2 more bedrooms, a main bathroom and upstairs laundry for your convenience. Backyard is another wow feature with professional landscaping, a concrete patio and a beautiful cedar pergola, fully fenced. The basement is unfinished. Seller has paid for over $2000 for the basement development plan and will be provided to the new buyer. You'll love the TRIPLE DETACHED GARAGE with natural gas heating, bar seating area, in-ceiling speakers, lighting and a ceiling fan. You can use your garage as a home business or a workshop. Close to all amenities, schools, parks, playgrounds and shopping facilities. Quick access to Stoney Trail, Deerfoot, Airport, Cross Iron Mills and Costco.
Location
Province AB
County Calgary
Area Cal Zone Ne
Zoning DC
Direction N
Rooms
Basement Full, Unfinished
Interior
Interior Features Bathroom Rough-in, Bookcases, Breakfast Bar, Ceiling Fan(s), Granite Counters, No Animal Home, Pantry, Tray Ceiling(s), Walk-In Closet(s)
Heating Forced Air, Natural Gas
Cooling Central Air
Flooring Carpet, Ceramic Tile, Hardwood
Fireplaces Number 1
Fireplaces Type Gas
Appliance Dishwasher, Dryer, Electric Range, Microwave Hood Fan, Refrigerator, Washer, Window Coverings
Laundry Laundry Room
Exterior
Garage 220 Volt Wiring, Garage Door Opener, Heated Garage, Insulated, Off Street, Paved, Triple Garage Detached
Garage Spaces 3.0
Garage Description 220 Volt Wiring, Garage Door Opener, Heated Garage, Insulated, Off Street, Paved, Triple Garage Detached
Fence Fenced
Community Features Playground, Schools Nearby, Sidewalks, Street Lights
Roof Type Asphalt Shingle
Porch Front Porch, Patio, Pergola
Lot Frontage 40.16
Total Parking Spaces 3
Building
Lot Description Back Lane, Back Yard, Corner Lot, Gazebo, Low Maintenance Landscape, Landscaped, Street Lighting, Private
Foundation Poured Concrete
Architectural Style 2 Storey
Level or Stories Two
Structure Type Vinyl Siding,Wood Frame
Others
Restrictions None Known
Tax ID 76477005
Ownership Private
Read Less Info
Want to know what your home might be worth? Contact us for a FREE valuation!

Our team is ready to help you sell your home for the highest possible price ASAP
GET MORE INFORMATION

Agent | License ID: LDKATOCAN






