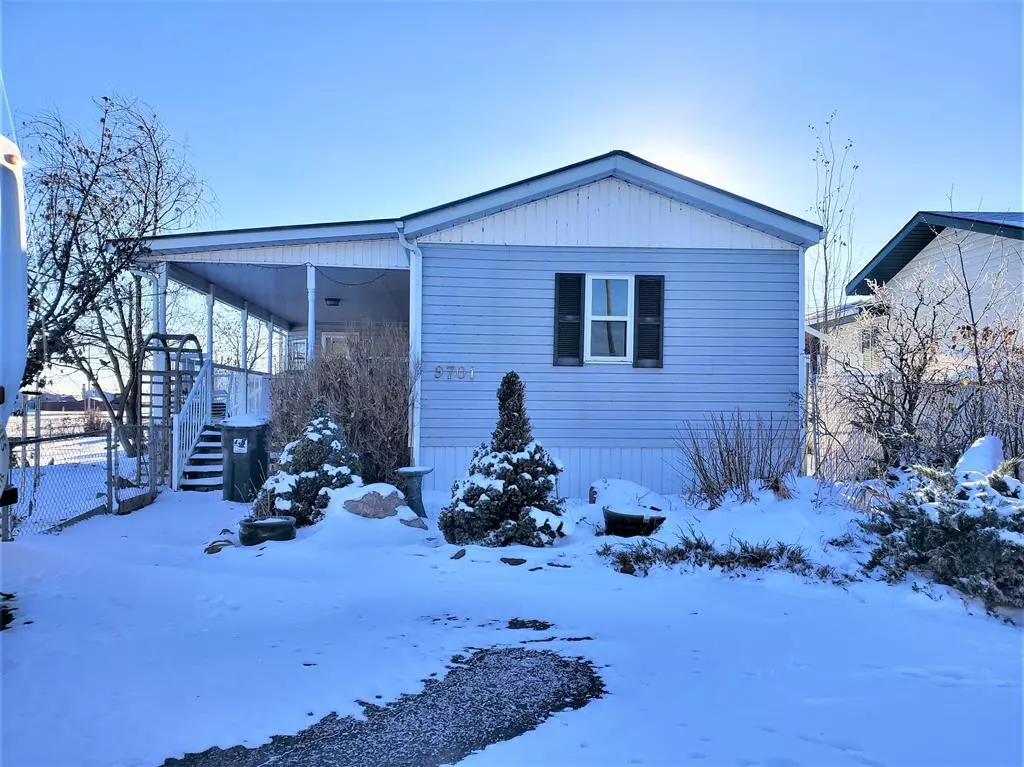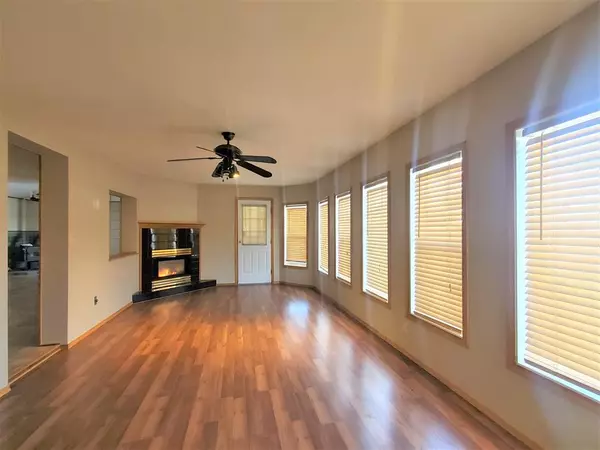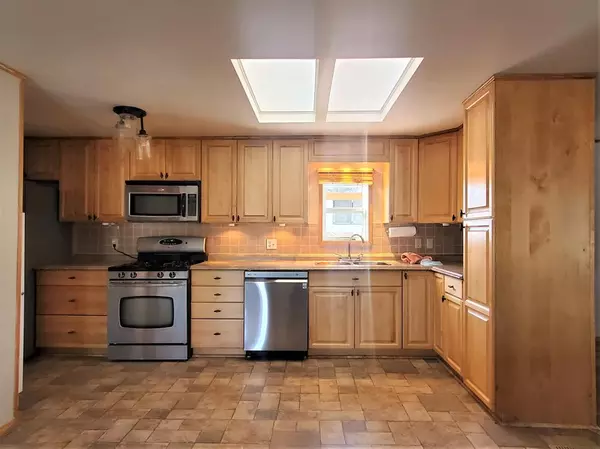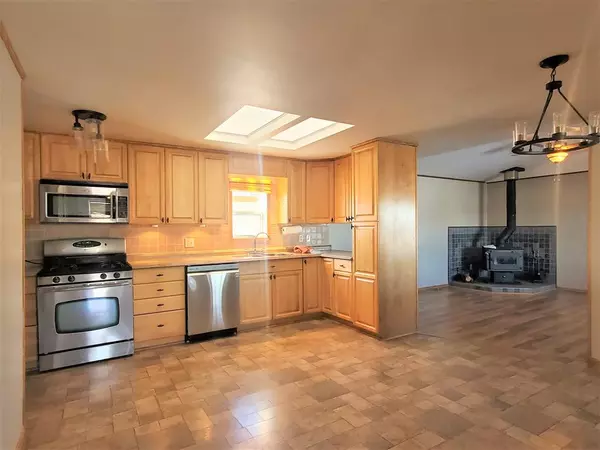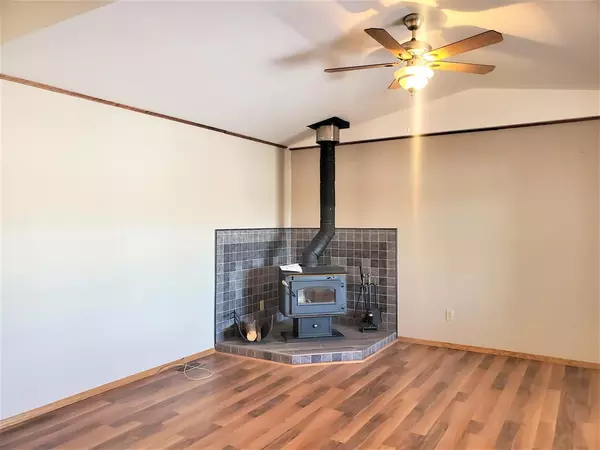$230,000
$259,999
11.5%For more information regarding the value of a property, please contact us for a free consultation.
3 Beds
2 Baths
1,447 SqFt
SOLD DATE : 06/05/2023
Key Details
Sold Price $230,000
Property Type Single Family Home
Sub Type Detached
Listing Status Sold
Purchase Type For Sale
Square Footage 1,447 sqft
Price per Sqft $158
MLS® Listing ID A2012459
Sold Date 06/05/23
Style Modular Home
Bedrooms 3
Full Baths 2
Originating Board Grande Prairie
Year Built 1991
Annual Tax Amount $1,330
Tax Year 2022
Lot Size 6,655 Sqft
Acres 0.15
Property Description
Welcome home! This 3 bed, 2 bath home has so much to offer. With 1447sqft of living space, the large open floor plan is sure to impress. A large bright kitchen with maple cabinets, a dining room for family gatherings and entertaining, a family room with cozy wood stove, an additional family room with fireplace, renovated main bathroom, 2 generous size bedrooms and a master with renovated ensuite and walk in closet. The home has a 2 person sauna, new window in the front room, a new metal roof, new heat trace and flooring. A fully, landscaped yard leads to a heated detached double car garage. With perfect location, across from the school, RV parking, two paved driveways this home is move in ready ! Book your viewing today!
Location
Province AB
County Grande Prairie No. 1, County Of
Zoning RR4
Direction NE
Rooms
Basement None
Interior
Interior Features Open Floorplan, Sauna
Heating Electric, Forced Air, Natural Gas
Cooling None
Flooring Laminate
Fireplaces Number 2
Fireplaces Type Electric, Family Room, Gas, Other, Wood Burning
Appliance Dishwasher, Refrigerator, Washer/Dryer, Window Coverings
Laundry Main Level
Exterior
Garage Double Garage Detached, Off Street, RV Access/Parking
Garage Spaces 2.0
Garage Description Double Garage Detached, Off Street, RV Access/Parking
Fence Fenced
Community Features Lake, Park, Playground, Schools Nearby, Sidewalks, Street Lights
Roof Type Metal
Porch Deck, Front Porch
Lot Frontage 135.0
Total Parking Spaces 6
Building
Lot Description Back Yard, Cleared, Corner Lot, Few Trees, Front Yard, Lawn, Low Maintenance Landscape, Landscaped, Level, Paved, Rectangular Lot
Foundation Piling(s)
Architectural Style Modular Home
Level or Stories One
Structure Type Vinyl Siding
Others
Restrictions None Known
Tax ID 77480338
Ownership Estate Trust
Read Less Info
Want to know what your home might be worth? Contact us for a FREE valuation!

Our team is ready to help you sell your home for the highest possible price ASAP
GET MORE INFORMATION

Agent | License ID: LDKATOCAN

