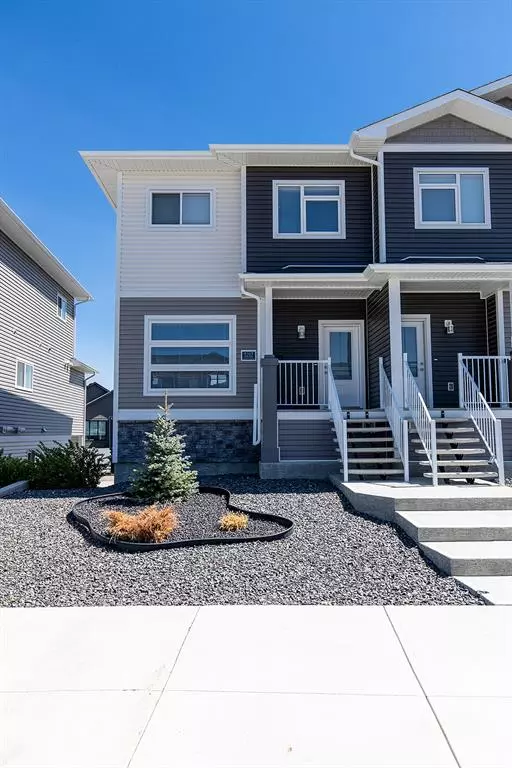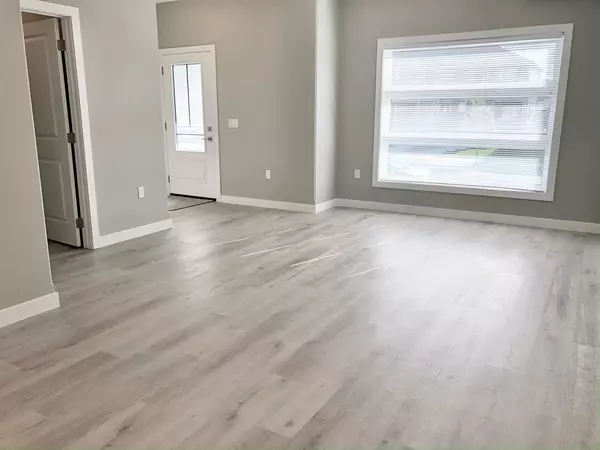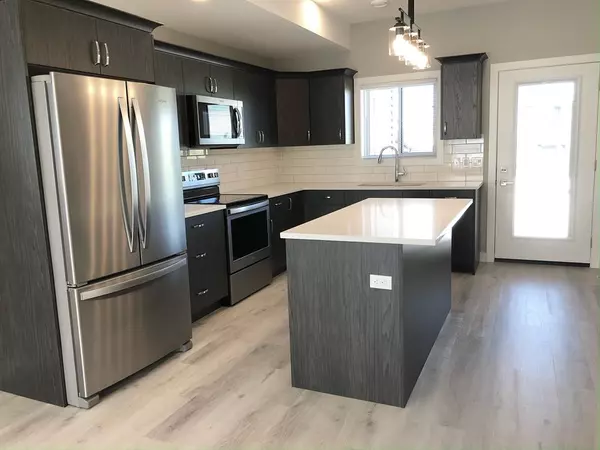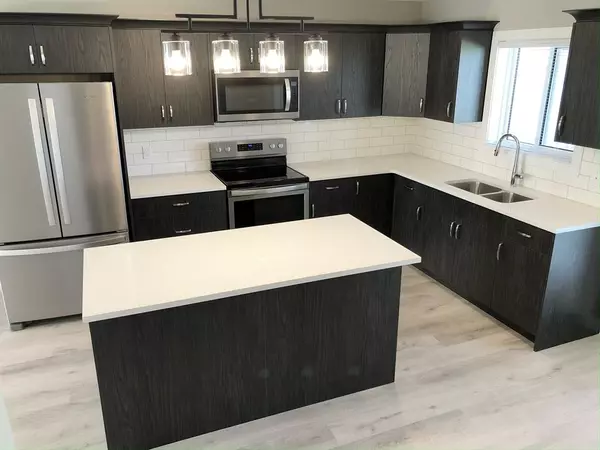$405,000
$414,900
2.4%For more information regarding the value of a property, please contact us for a free consultation.
4 Beds
4 Baths
1,395 SqFt
SOLD DATE : 06/05/2023
Key Details
Sold Price $405,000
Property Type Single Family Home
Sub Type Semi Detached (Half Duplex)
Listing Status Sold
Purchase Type For Sale
Square Footage 1,395 sqft
Price per Sqft $290
Subdivision Southland
MLS® Listing ID A2049096
Sold Date 06/05/23
Style 2 Storey,Side by Side
Bedrooms 4
Full Baths 3
Half Baths 1
Originating Board Medicine Hat
Year Built 2019
Annual Tax Amount $3,581
Tax Year 2022
Lot Size 2,604 Sqft
Acres 0.06
Property Description
Excellent opportunity to own your own home and have the other suite rented as mortgage helper or mother in law suite! This half duplex with legal walkout suite in Southlands is close to parks, walking paths, shopping and transit. The upper 2 story unit offers 3 beds and 2.5 baths (3 pc ensuite). The main floor is spacious offering a bright living room, powder room and large covered deck with gas line for BBQing. The kitchen is well appointed with a large pantry, island, 4 piece appliance package, quarts countertops and soft close cabinets! Convenient second floor laundry with two closets in the primary bedroom and lots of storage. There is access to the back 3 car parking pad/alley. The legal walkout suite is one bedroom, one 4pc bath with in-suite laundry. The kitchen is a nice size offering loads of cabinets, an island, quarts countertops, 4 piece appliance package and dining space. A quaint living room with large window facing the covered patio area! You won't want to miss this opportunity to own a brand new revenue property or move in yourself and rent the rest!
Location
Province AB
County Medicine Hat
Zoning R-MD
Direction S
Rooms
Basement Separate/Exterior Entry, Finished, Suite, Walk-Out
Interior
Interior Features Closet Organizers, Kitchen Island, Pantry, Storage, Walk-In Closet(s)
Heating High Efficiency, Natural Gas
Cooling Central Air
Flooring Carpet, Vinyl Plank
Appliance Dishwasher, Microwave, Refrigerator, Stove(s), Washer/Dryer
Laundry In Unit, Laundry Room
Exterior
Garage Alley Access, Off Street, Parking Pad
Garage Description Alley Access, Off Street, Parking Pad
Fence None
Community Features Park, Playground, Shopping Nearby, Sidewalks, Street Lights
Roof Type Asphalt Shingle
Porch Balcony(s), Patio
Lot Frontage 26.0
Exposure S
Total Parking Spaces 3
Building
Lot Description Back Lane, Low Maintenance Landscape, Gentle Sloping
Foundation Poured Concrete
Architectural Style 2 Storey, Side by Side
Level or Stories Two
Structure Type Vinyl Siding,Wood Frame
Others
Restrictions Utility Right Of Way
Tax ID 75626323
Ownership Joint Venture
Read Less Info
Want to know what your home might be worth? Contact us for a FREE valuation!

Our team is ready to help you sell your home for the highest possible price ASAP
GET MORE INFORMATION

Agent | License ID: LDKATOCAN






