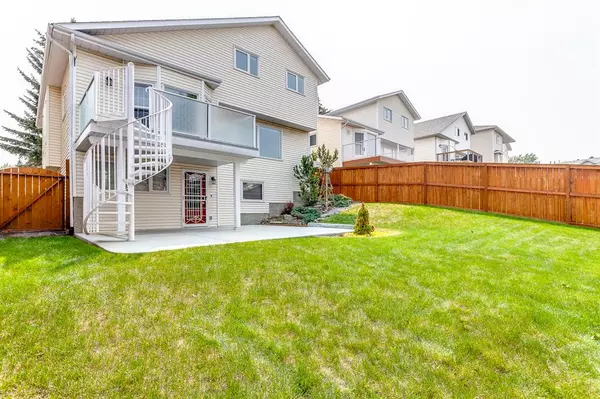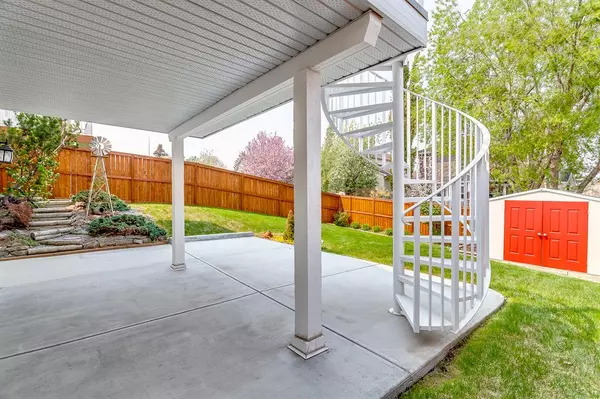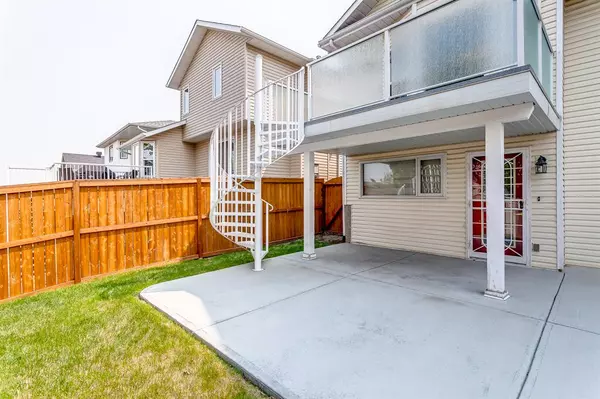$640,000
$619,900
3.2%For more information regarding the value of a property, please contact us for a free consultation.
3 Beds
3 Baths
1,770 SqFt
SOLD DATE : 06/04/2023
Key Details
Sold Price $640,000
Property Type Single Family Home
Sub Type Detached
Listing Status Sold
Purchase Type For Sale
Square Footage 1,770 sqft
Price per Sqft $361
Subdivision Macewan Glen
MLS® Listing ID A2049231
Sold Date 06/04/23
Style 2 Storey
Bedrooms 3
Full Baths 2
Half Baths 1
Originating Board Calgary
Year Built 1991
Annual Tax Amount $3,120
Tax Year 2022
Lot Size 4,843 Sqft
Acres 0.11
Property Description
Fantastic quiet location, directly across from park! Welcome to the desirable community of MacEwan Glen. This beautifully upgraded, 3 bedroom + den air-conditioned home is being offered for sale by the original owners. Pride of ownership is evident both inside and out. Lovely 2 Storey Split with walk out basement, huge lot, beautifully manicured yard, upper deck and a gigantic lower patio. Step into the bright welcoming floor plan filled with natural light. The main floor offers an exceptional lay out that features vaulted ceilings, a living/dining room combination, custom-made on-site kitchen, cozy family room with wood burning fireplace complimented by old Chicago brick, private den and a 2-piece bath. Upstairs you'll find 3 very spacious bedrooms, including a dream sized master with large walk-in closet, full ensuite equipped with jetted tub and separate shower, as well as 1 full main bath. You'll also appreciate the added convenience of having upper floor laundry. Highlights and improvements include gleaming hardwood floors, newer triple pane windows, granite kitchen counter tops, upgraded bathrooms with quartz counter tops, faucets, and dual flush toilets, steam washer/dryer, convection stove, custom Hunter Douglas blinds including blackout blinds in master and family room. It doesn't end here, you'll have peace of mind knowing it has a newer Lennox furnace and central AC, newer hot water tank, google nest learning thermostat, water softener with bypass. Amazing exterior Improvements include newer 40-year shingles with all new metal vents, newer aluminum garage door and whisper drive garage opener, newer pressure treated fortress style fencing and gates double stained, vinyl/glass deck with custom fabricated Helix aluminum spiral staircase, 17 x 23 concrete patio and so much more. Close to numerous pathways, playgrounds with tennis courts, soccer fields, elementary schools, public transit, shopping, and the ever-popular Nose Hill Park. A wonderful opportunity not to be missed.
Location
Province AB
County Calgary
Area Cal Zone N
Zoning R-C1
Direction N
Rooms
Basement Separate/Exterior Entry, Unfinished, Walk-Out
Interior
Interior Features Ceiling Fan(s), Central Vacuum, Granite Counters, Vaulted Ceiling(s), Walk-In Closet(s)
Heating Forced Air, Natural Gas
Cooling Central Air, Full
Flooring Carpet, Hardwood, Linoleum
Fireplaces Number 1
Fireplaces Type Family Room, Gas Log, Mantle, Masonry, Raised Hearth, Wood Burning
Appliance Central Air Conditioner, Dishwasher, Dryer, Electric Stove, Microwave, Refrigerator, Washer, Water Softener, Window Coverings
Laundry Laundry Room, Upper Level
Exterior
Garage Double Garage Attached, Front Drive
Garage Spaces 2.0
Garage Description Double Garage Attached, Front Drive
Fence Fenced
Community Features Park, Playground, Schools Nearby, Shopping Nearby, Tennis Court(s), Walking/Bike Paths
Roof Type Asphalt Shingle
Porch Deck, Patio, See Remarks
Lot Frontage 42.0
Exposure S
Total Parking Spaces 2
Building
Lot Description Back Yard, Front Yard, Landscaped, Rectangular Lot, See Remarks
Foundation Poured Concrete
Architectural Style 2 Storey
Level or Stories Two
Structure Type Wood Frame
Others
Restrictions Restrictive Covenant-Building Design/Size,Utility Right Of Way
Tax ID 76500097
Ownership Private
Read Less Info
Want to know what your home might be worth? Contact us for a FREE valuation!

Our team is ready to help you sell your home for the highest possible price ASAP
GET MORE INFORMATION

Agent | License ID: LDKATOCAN






