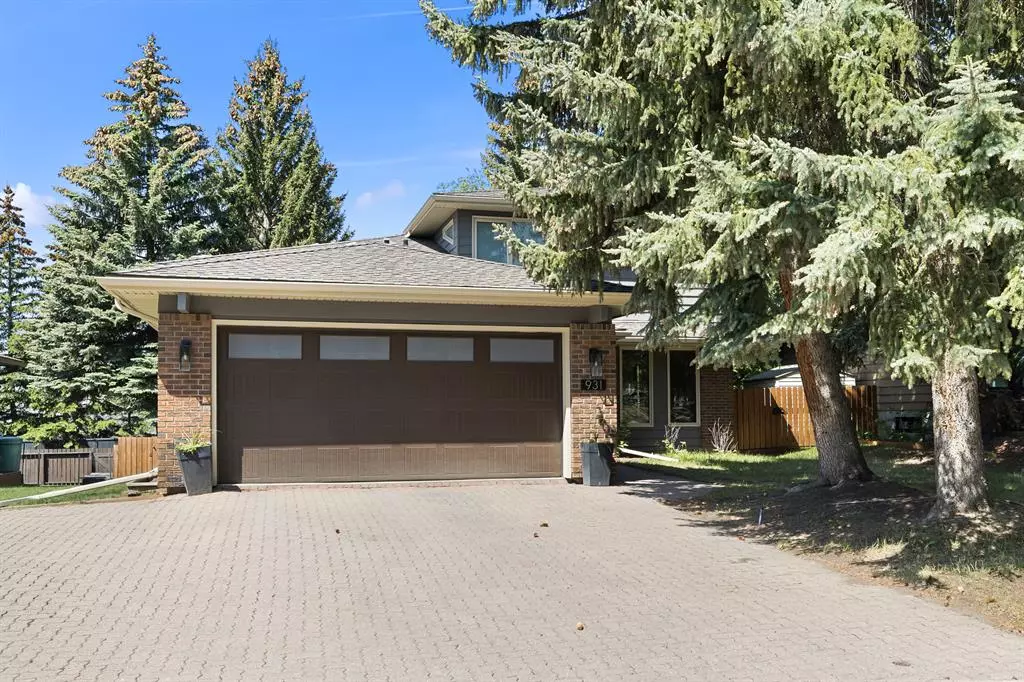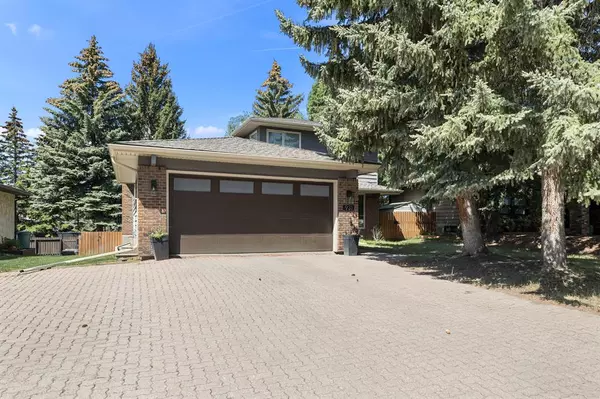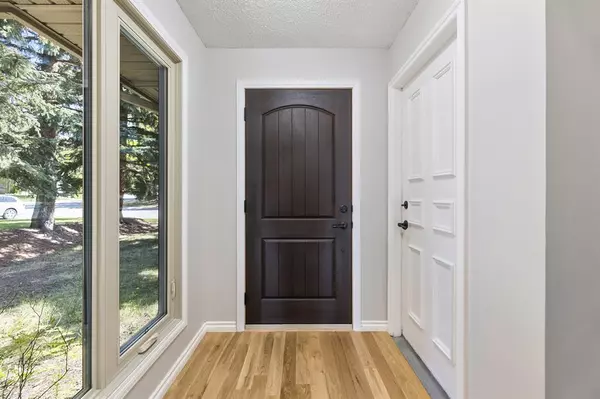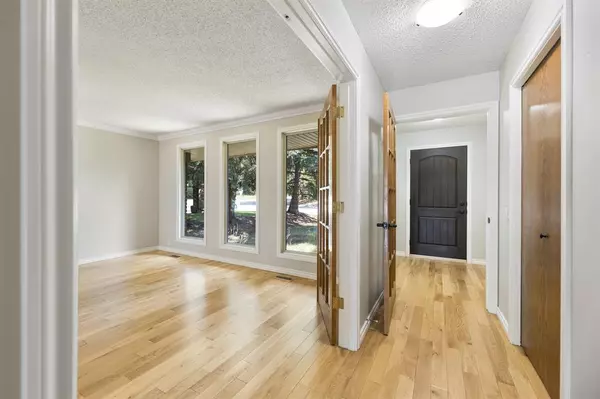$830,000
$800,000
3.8%For more information regarding the value of a property, please contact us for a free consultation.
4 Beds
4 Baths
1,982 SqFt
SOLD DATE : 06/04/2023
Key Details
Sold Price $830,000
Property Type Single Family Home
Sub Type Detached
Listing Status Sold
Purchase Type For Sale
Square Footage 1,982 sqft
Price per Sqft $418
Subdivision Edgemont
MLS® Listing ID A2052260
Sold Date 06/04/23
Style 4 Level Split
Bedrooms 4
Full Baths 4
Originating Board Calgary
Year Built 1979
Annual Tax Amount $3,839
Tax Year 2022
Lot Size 6,049 Sqft
Acres 0.14
Property Description
**Open House Friday June 2nd 5:00-7:00pm, and Saturday June 3rd 12:00-3:00pm** First Time on the Market! This exclusive property has been lovingly maintained and thoroughly updated by the original family. As you enter the freshly painted home you are greeted with gleaming hardwood flooring and tons of natural light flooding in through the new oversized triple pane Lux windows throughout. French doors to the spacious front formal living room and dining room. Gorgeous kitchen with tons of crisp white cabinetry, newer stainless steel appliances with gas stove, tile backsplash, and open to the eating nook. A few steps down to the large family room with cozy wood burning fireplace and access door out the sunny West facing backyard. Another bedroom/den and full bathroom complete the well laid out lower level! The upper floors are where this homesets itself apart from the competition and sure to impress families. The first level features two huge kid’s bedrooms, one with its own ensuite and the other with a private adjoining full bathroom. Your kids will be the envy of all their friends. Then completely private and up on its own level is the massive master bedroom oasis! This is the star of the home featuring wall to wall and floor to ceiling windows, and spacious ensuite bathroom with “his and her” sinks, deep soaker jetted tub, walk in shower and closet! It’s truly like having three master bedrooms in this home! The basement is partially finished with a beautiful laundry room with lots of built ins, sink, and newer front loading washer and dryer. The rest is awaiting your creative design or great storage space! Large deck in a maturely landscaped and peaceful backyard setting, getting all the sun from the West exposure. The best spot to spend those late summer nights watching the sunset! All located on a quiet street in highly desirable Edgemont Estates backing onto a walking path leading to greenspace and playground! Serene location surrounded by greenspaces, off- leash park and steps to Nose Hill. Other notable upgrades include: 30 year shingles (2011), Furnace (2015), A/C Unit(2018), Lux Low E Triple Pane Windows (2020), Exterior Paint (2021), Soffits and Eavestrough (2021 by Ultimate Renovations), Garage Door (2011), Interior Paint (2023), Toilets Throughout (2023)… All that’s left for you to do is move in and enjoy!
Location
Province AB
County Calgary
Area Cal Zone Nw
Zoning R-C1
Direction E
Rooms
Basement Full, Partially Finished
Interior
Interior Features Built-in Features, Ceiling Fan(s), Closet Organizers, Double Vanity, Jetted Tub, Open Floorplan, Soaking Tub, Storage, Walk-In Closet(s)
Heating Forced Air, Natural Gas
Cooling Central Air
Flooring Carpet, Hardwood, Tile
Fireplaces Number 1
Fireplaces Type Family Room, Mantle, Tile, Wood Burning
Appliance Central Air Conditioner, Dishwasher, Dryer, Gas Stove, Microwave, Range Hood, Refrigerator, Washer, Window Coverings
Laundry In Basement, Laundry Room, Sink
Exterior
Garage Double Garage Attached, Front Drive, Garage Door Opener, Interlocking Driveway, Oversized
Garage Spaces 2.0
Garage Description Double Garage Attached, Front Drive, Garage Door Opener, Interlocking Driveway, Oversized
Fence Fenced
Community Features Park, Playground, Schools Nearby, Shopping Nearby, Sidewalks, Street Lights, Walking/Bike Paths
Roof Type Asphalt Shingle
Porch Deck, Front Porch, Patio
Lot Frontage 16.76
Total Parking Spaces 5
Building
Lot Description Back Yard, Front Yard, Lawn, Low Maintenance Landscape, Landscaped, Level, Many Trees, Street Lighting, Rectangular Lot, Treed
Foundation Poured Concrete
Architectural Style 4 Level Split
Level or Stories 4 Level Split
Structure Type Brick,Concrete,Wood Frame,Wood Siding
Others
Restrictions None Known
Tax ID 82817850
Ownership Private
Read Less Info
Want to know what your home might be worth? Contact us for a FREE valuation!

Our team is ready to help you sell your home for the highest possible price ASAP
GET MORE INFORMATION

Agent | License ID: LDKATOCAN






