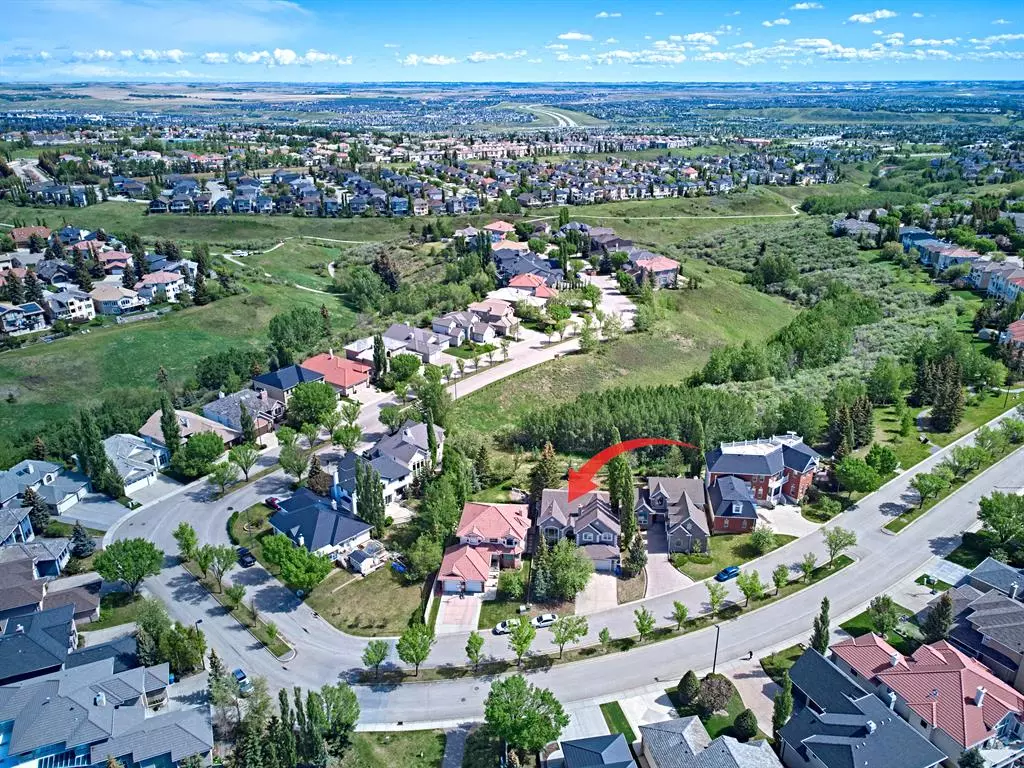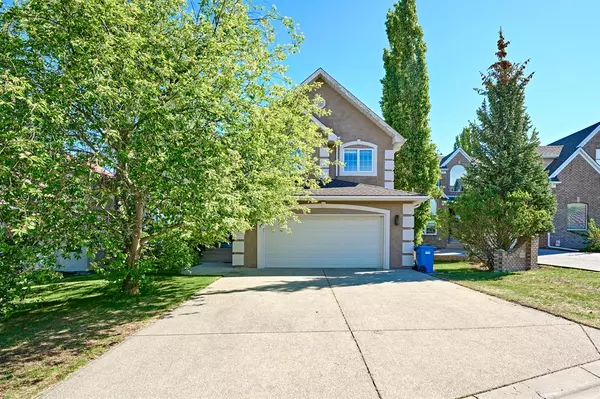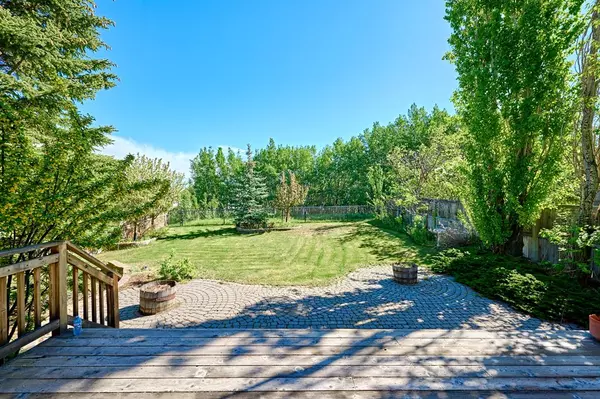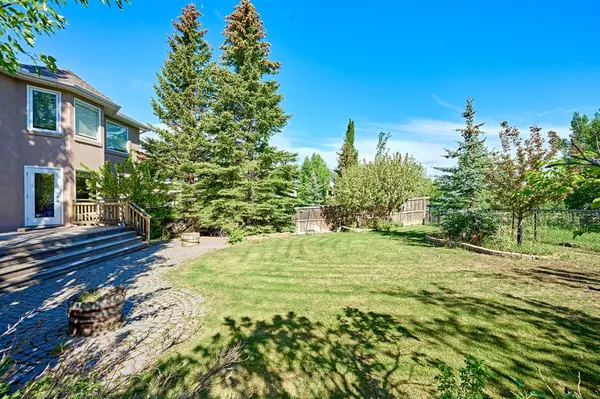$1,260,000
$1,350,000
6.7%For more information regarding the value of a property, please contact us for a free consultation.
4 Beds
3 Baths
2,825 SqFt
SOLD DATE : 06/03/2023
Key Details
Sold Price $1,260,000
Property Type Single Family Home
Sub Type Detached
Listing Status Sold
Purchase Type For Sale
Square Footage 2,825 sqft
Price per Sqft $446
Subdivision Edgemont
MLS® Listing ID A2048901
Sold Date 06/03/23
Style 2 Storey
Bedrooms 4
Full Baths 2
Half Baths 1
Originating Board Calgary
Year Built 1996
Annual Tax Amount $7,650
Tax Year 2022
Lot Size 7,933 Sqft
Acres 0.18
Property Description
Much sought after location both backing onto & fronting the ravine in desirable Edgevalley Estates! 4 bedroom home with high ceiling living room and family room for over 3800 SF of living space. Features refinished hardwood, updated lighting, hardware, roofing, faucets, several windows, designer blinds & paint colors and a gorgeous kitchen with quartz countertops, stacked marble backsplash (with pillow-top metallic backsplash accenting), extra deep sink & newer stainless steel appliances (incl. Dacor gas stove & Bosch microwave & oven). Kitchen, nook, family rm & master w/ sitting area all overlook backyard & ravine beyond. Living rm, dining room & 2 other bedrooms face towards the mountains. Basement with big windows is developed with a family/games room combination, flex space (could be playroom or developed as an extra bedroom), den & a full bathroom. Setting & backyard are sure to impress. The large yard is private, backs to the ravine & has a refinished deck, big stone patio, several fruit trees (apple, cherry, plum etc).. Edgemont has high ranking schools of all levels, facing the ravine and walking distance to the Nose Hills Park.
Location
Province AB
County Calgary
Area Cal Zone Nw
Zoning R-C1
Direction SW
Rooms
Basement Finished, Full
Interior
Interior Features Ceiling Fan(s), High Ceilings, No Smoking Home, See Remarks
Heating Fireplace(s), Forced Air, Natural Gas
Cooling None
Flooring Carpet, Ceramic Tile, Hardwood
Fireplaces Number 1
Fireplaces Type Gas
Appliance Dryer, Garage Control(s), Gas Cooktop, Microwave, Oven-Built-In, Range Hood, Refrigerator, Washer
Laundry Main Level
Exterior
Garage Concrete Driveway, Double Garage Attached, Driveway
Garage Spaces 483.0
Garage Description Concrete Driveway, Double Garage Attached, Driveway
Fence Fenced, None
Community Features Clubhouse, Golf, Park, Playground, Schools Nearby, Shopping Nearby, Sidewalks, Street Lights, Tennis Court(s)
Roof Type Asphalt Shingle
Porch Patio, Porch
Lot Frontage 57.42
Total Parking Spaces 4
Building
Lot Description Back Yard, Greenbelt, No Neighbours Behind, On Golf Course, Rectangular Lot, Views
Foundation Poured Concrete
Architectural Style 2 Storey
Level or Stories Two
Structure Type Brick,Concrete,Stucco
Others
Restrictions None Known
Tax ID 76668700
Ownership Private
Read Less Info
Want to know what your home might be worth? Contact us for a FREE valuation!

Our team is ready to help you sell your home for the highest possible price ASAP
GET MORE INFORMATION

Agent | License ID: LDKATOCAN






