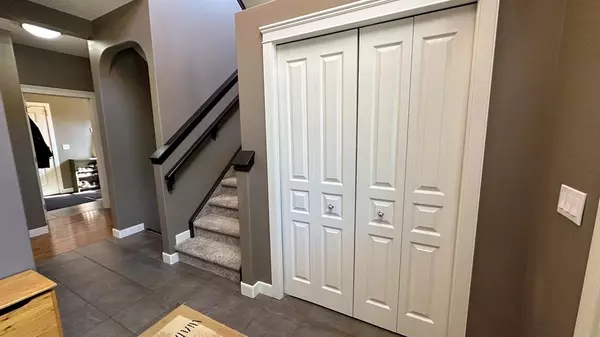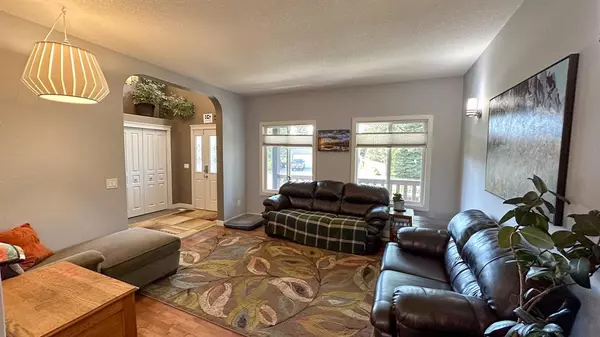$483,000
$489,900
1.4%For more information regarding the value of a property, please contact us for a free consultation.
4 Beds
4 Baths
1,524 SqFt
SOLD DATE : 06/03/2023
Key Details
Sold Price $483,000
Property Type Single Family Home
Sub Type Detached
Listing Status Sold
Purchase Type For Sale
Square Footage 1,524 sqft
Price per Sqft $316
MLS® Listing ID A2053152
Sold Date 06/03/23
Style 2 Storey
Bedrooms 4
Full Baths 3
Half Baths 1
Originating Board Calgary
Year Built 2008
Annual Tax Amount $4,180
Tax Year 2023
Lot Size 7,353 Sqft
Acres 0.17
Lot Dimensions See RPR.
Property Description
A true gem in the town of Sundre with tremendous curb appeal, this 2008 custom built home has lots of extras and is move in ready, fully air-conditioned three bedroom, 3.5 bathroom home with fully developed basement with office and home theatre wired for sound, Upon entry to the house, an impressive large entryway, front porch with lovely easy to maintain landscaped front yard and a sitting nook, this lot backs onto the park and is very private with towering spruce trees. The kitchen has new quartz counters and a new induction stove, modern appliances, kitchen island with room for a bar fridge and an open planned living / dining area. Main floor also has a two piece bathroom and remodeled mudroom / laundry room. Upstairs has two bedrooms with bathroom plus an ensuite master with walkthrough closet and bathroom. The basement is cool and inviting with a large office (could be a 4th bedroom) with two way gas fireplace into the family room with home theatre with full screen and projector for those winter movie nights. New radon detection and mitigation system and water softener.
Outside is professionally landscaped with under ground sprinkler system, electrical lighting, fenced dog run, cement pad for basketball or hockey practice. Full sized deck for entertaining with a children's playground, park and green space out the back gate, back lane access to a heated double garage and additional parking and storage. See virtual tour and I-guide on the attachments.
Location
Province AB
County Mountain View County
Zoning R1
Direction S
Rooms
Basement Finished, Full
Interior
Interior Features Central Vacuum, Closet Organizers, High Ceilings, Low Flow Plumbing Fixtures, Pantry, Quartz Counters, Storage, Wired for Sound
Heating Baseboard, Fireplace(s), Forced Air, Natural Gas
Cooling ENERGY STAR Qualified Equipment, Full
Flooring Carpet, Ceramic Tile, Hardwood
Fireplaces Number 1
Fireplaces Type Double Sided, Family Room, Gas, Other
Appliance Central Air Conditioner, Dishwasher, Dryer, Induction Cooktop, Microwave, Refrigerator, Washer, Water Softener
Laundry Laundry Room, Main Level
Exterior
Garage Double Garage Detached, Garage Door Opener, Garage Faces Rear, Heated Garage, Insulated
Garage Spaces 2.0
Garage Description Double Garage Detached, Garage Door Opener, Garage Faces Rear, Heated Garage, Insulated
Fence Fenced
Community Features Schools Nearby, Shopping Nearby
Roof Type Asphalt Shingle
Porch Deck, Front Porch
Lot Frontage 79.0
Exposure S
Total Parking Spaces 4
Building
Lot Description Back Lane, Back Yard, Backs on to Park/Green Space, No Neighbours Behind, Landscaped
Foundation Poured Concrete
Architectural Style 2 Storey
Level or Stories Two
Structure Type Vinyl Siding,Wood Frame
Others
Restrictions None Known
Tax ID 57518644
Ownership Private
Read Less Info
Want to know what your home might be worth? Contact us for a FREE valuation!

Our team is ready to help you sell your home for the highest possible price ASAP
GET MORE INFORMATION

Agent | License ID: LDKATOCAN






