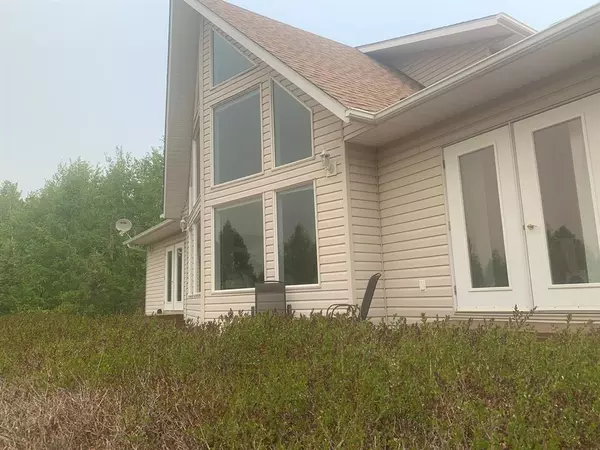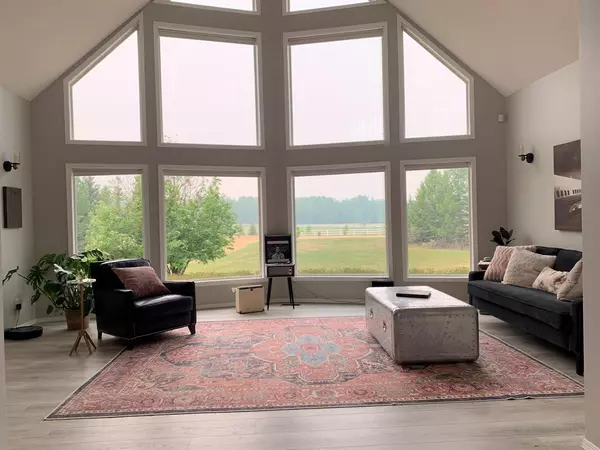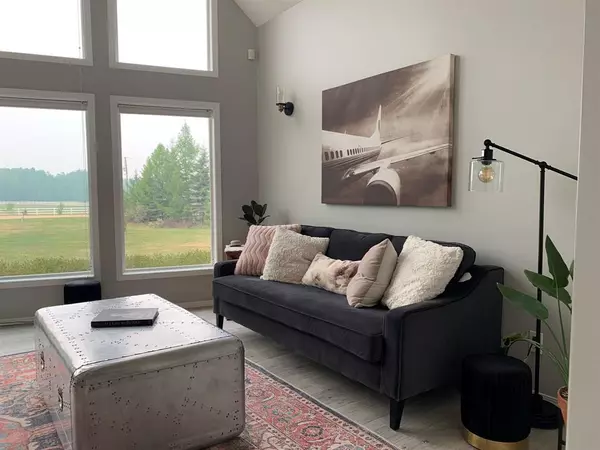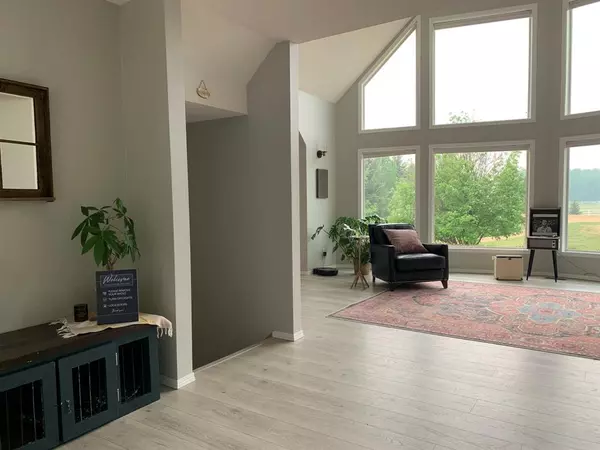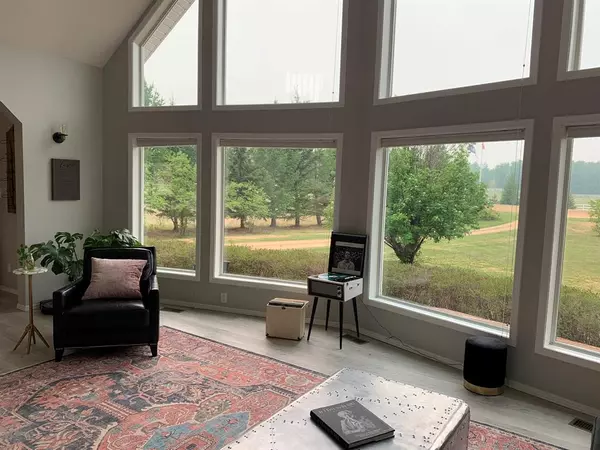$454,500
$459,000
1.0%For more information regarding the value of a property, please contact us for a free consultation.
3 Beds
3 Baths
1,700 SqFt
SOLD DATE : 06/03/2023
Key Details
Sold Price $454,500
Property Type Single Family Home
Sub Type Detached
Listing Status Sold
Purchase Type For Sale
Square Footage 1,700 sqft
Price per Sqft $267
Subdivision Deer Ridge Estates
MLS® Listing ID A2051114
Sold Date 06/03/23
Style 1 and Half Storey,Acreage with Residence
Bedrooms 3
Full Baths 2
Half Baths 1
Originating Board Central Alberta
Year Built 1999
Annual Tax Amount $2,670
Tax Year 2021
Lot Size 3.020 Acres
Acres 3.02
Property Description
Sun Soaked private retreat waiting for you. This absolutely stunning country home offers a simply perfect lifestyle. From the horseshoe pits out back, to the morning sun salutations deck!!! it aims to please ANY soul. I absolutely love everything about this location. THE PRIVATE trails among the forested area,, of this 3 acre beauty, THE fire pit area, THE lilac's along the front deck offering a very fragrant morning coffee vibe. THE Picturesque floor to ceiling views in the great room facing horses playing in open fields. THE Vaulted ceilings, THE yoga loft, THE games room, THE family living room. THE Main floor primary suite COMPLETE with relaxing ensuite soaker tub. THE main floor laundry. THE central air conditioning, THE oversized heated garage, THE spacious basement bedrooms. THERE is so much activated living space in this country GEM. All this just minutes from the country club. Enjoy all our weekends relaxing in THE privacy OF your own back yard!!!!! 3 BEDROOM PLUS LOFT, 3 BATHROOM, FULLY FINISHED BASEMENT. SEPTIC FIELD SYSTEM, WELL. newly painted, refreshed kitchen, new lighting, central air, lots of recent upgrades to this remarkable home.
Location
Province AB
County Athabasca County
Zoning R1
Direction NW
Rooms
Basement Finished, Full
Interior
Interior Features Ceiling Fan(s), Central Vacuum, Closet Organizers, Vaulted Ceiling(s)
Heating Forced Air
Cooling Central Air
Flooring Carpet, Linoleum, Vinyl
Appliance Central Air Conditioner, Dishwasher, Dryer, Electric Range, Garage Control(s), Microwave, Refrigerator, Washer, Water Softener
Laundry Laundry Room, Main Level
Exterior
Garage Double Garage Detached
Garage Spaces 2.0
Garage Description Double Garage Detached
Fence None
Community Features Clubhouse, Golf
Roof Type Asphalt Shingle
Porch Deck
Building
Lot Description Back Yard, Brush, Close to Clubhouse, Few Trees, Front Yard, Native Plants
Foundation Poured Concrete
Architectural Style 1 and Half Storey, Acreage with Residence
Level or Stories One and One Half
Structure Type Vinyl Siding
Others
Restrictions None Known
Tax ID 57386909
Ownership Private
Read Less Info
Want to know what your home might be worth? Contact us for a FREE valuation!

Our team is ready to help you sell your home for the highest possible price ASAP
GET MORE INFORMATION

Agent | License ID: LDKATOCAN


