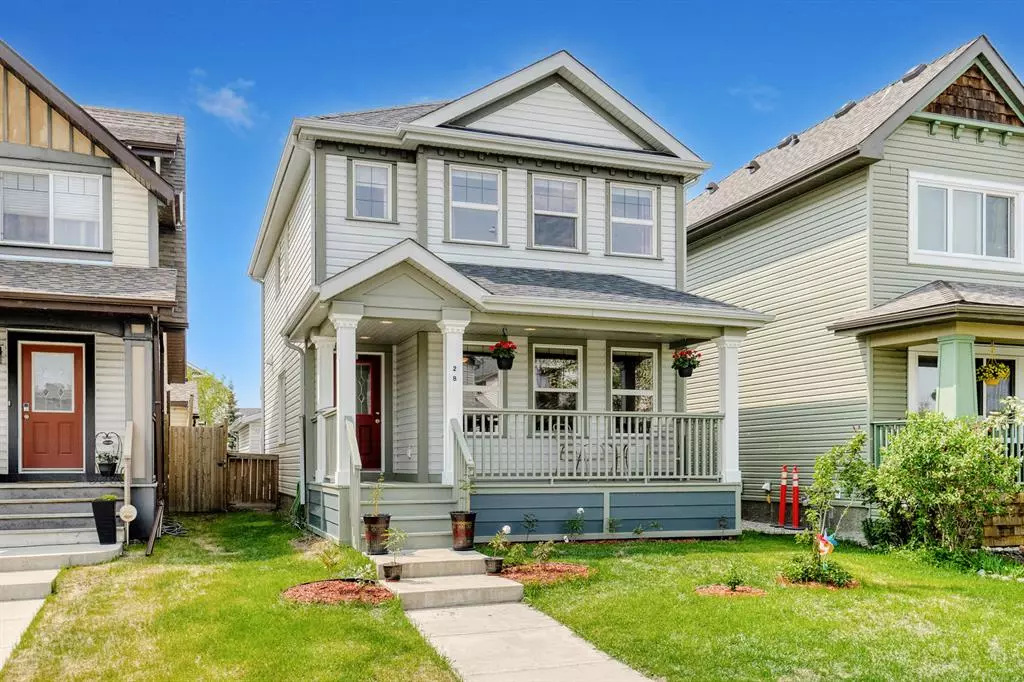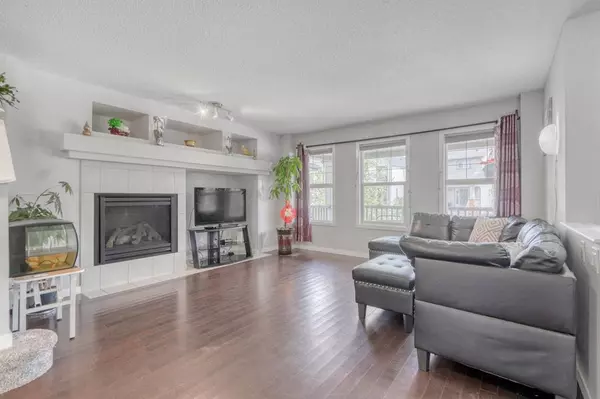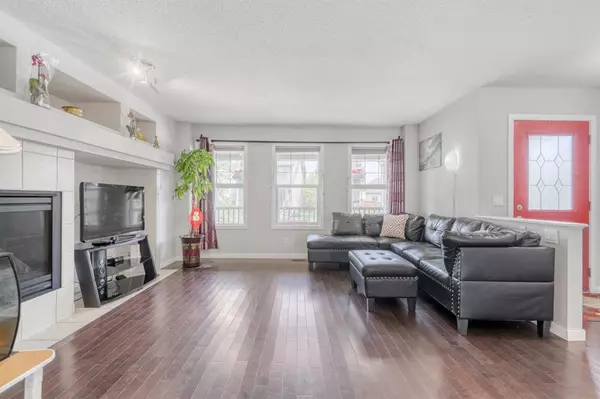$549,500
$539,000
1.9%For more information regarding the value of a property, please contact us for a free consultation.
3 Beds
4 Baths
1,501 SqFt
SOLD DATE : 06/03/2023
Key Details
Sold Price $549,500
Property Type Single Family Home
Sub Type Detached
Listing Status Sold
Purchase Type For Sale
Square Footage 1,501 sqft
Price per Sqft $366
Subdivision Copperfield
MLS® Listing ID A2052243
Sold Date 06/03/23
Style 2 Storey
Bedrooms 3
Full Baths 3
Half Baths 1
Originating Board Calgary
Year Built 2009
Annual Tax Amount $3,027
Tax Year 2022
Lot Size 3,089 Sqft
Acres 0.07
Property Description
Welcome to 28 Copperstone Gardens, a stunning 2-story home that seamlessly combines comfort and style, located in the vibrant community of Copperfield in Calgary. Boasting over 2100 square feet of developed living space, this residence offers a lifestyle focused on convenience, tranquility, and recreational opportunities. Situated on a quiet crescent, this home enjoys a prime location across from a park and playground, providing endless opportunities for outdoor activities and enjoyment. Additionally, the close proximity to Copperpond adds to the appeal, allowing residents to immerse themselves in the natural beauty of the area. As you step inside, you'll be captivated by the bright and open concept design, enhanced by hardwood flooring throughout the main level. The living room is a welcoming space, featuring large windows that bathe the room in natural light and a cozy gas fireplace, creating the perfect ambiance for relaxation and entertaining. The kitchen is a culinary enthusiast's dream, boasting a large central island with a Bosch cooktop, range hood, built-in oven, and microwave. The stainless-steel appliances, including a wine fridge, add a touch of elegance to this modern space. Whether you're hosting dinner parties or enjoying casual meals with loved ones, this kitchen is equipped to meet all your needs. Upstairs, you'll discover the primary bedroom, a true retreat, featuring a 4-piece ensuite bathroom and two walk-in closets. Two additional spacious bedrooms and a main bathroom provide ample space for family members or guests. The basement is fully finished and offers a large recreation room, perfect for hosting movie nights or setting up a home gym. A 4-piece bathroom adds convenience and versatility to this lower level. The backyard is a haven for outdoor living, boasting a large deck where you can relax and unwind while enjoying your privacy. The double detached garage adds further convenience and storage options. Additional features of this remarkable home include central air conditioning, ensuring comfort during warm summer months, and the convenience of being close to schools, restaurants, shopping centers, and the Stoney Trail ring road. Embrace the Copperfield lifestyle and make 28 Copperstone Gardens SE your new home. Contact your favorite Realtor today to schedule a private viewing and experience the charm of this exceptional property firsthand.
Location
Province AB
County Calgary
Area Cal Zone Se
Zoning R-1N
Direction NE
Rooms
Basement Finished, Full
Interior
Interior Features Breakfast Bar, Granite Counters, Kitchen Island, Open Floorplan
Heating Fireplace(s), Forced Air, Natural Gas
Cooling Central Air
Flooring Carpet, Ceramic Tile, Hardwood
Fireplaces Number 1
Fireplaces Type Gas
Appliance Bar Fridge, Built-In Oven, Dishwasher, Dryer, Garage Control(s), Gas Cooktop, Microwave, Range Hood, Refrigerator, Washer, Window Coverings
Laundry In Basement
Exterior
Garage Double Garage Detached, Oversized
Garage Spaces 2.0
Garage Description Double Garage Detached, Oversized
Fence Fenced
Community Features Park, Playground, Schools Nearby, Shopping Nearby, Walking/Bike Paths
Roof Type Asphalt Shingle
Porch Deck, Front Porch
Lot Frontage 28.97
Total Parking Spaces 2
Building
Lot Description Back Lane, Landscaped, Level, Rectangular Lot
Foundation Poured Concrete
Architectural Style 2 Storey
Level or Stories Two
Structure Type Vinyl Siding,Wood Frame
Others
Restrictions None Known
Tax ID 76308887
Ownership Private
Read Less Info
Want to know what your home might be worth? Contact us for a FREE valuation!

Our team is ready to help you sell your home for the highest possible price ASAP
GET MORE INFORMATION

Agent | License ID: LDKATOCAN






