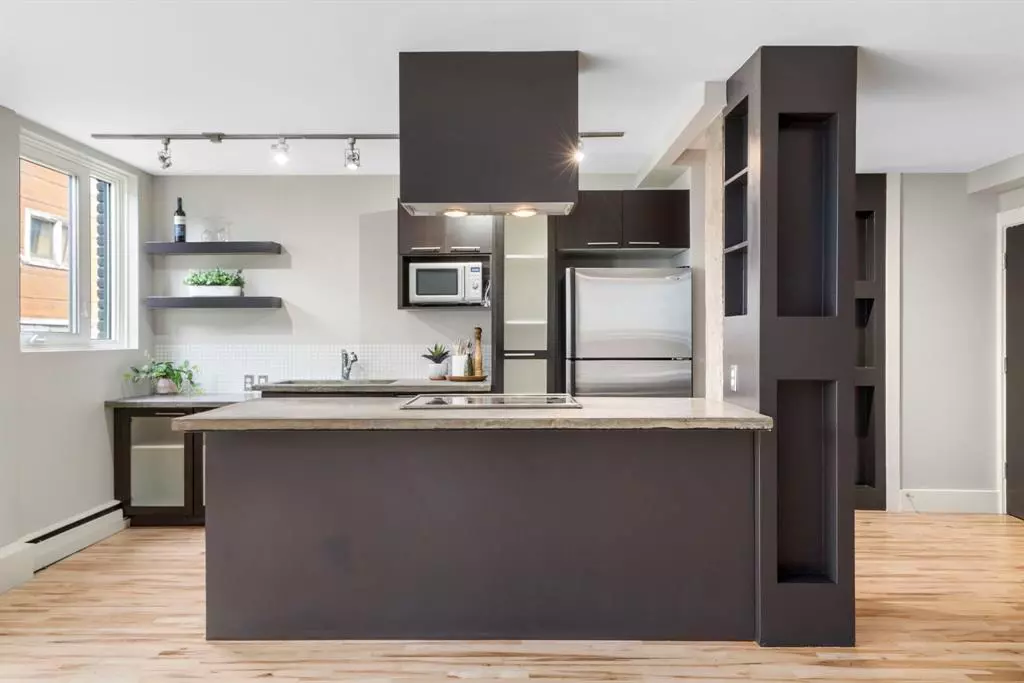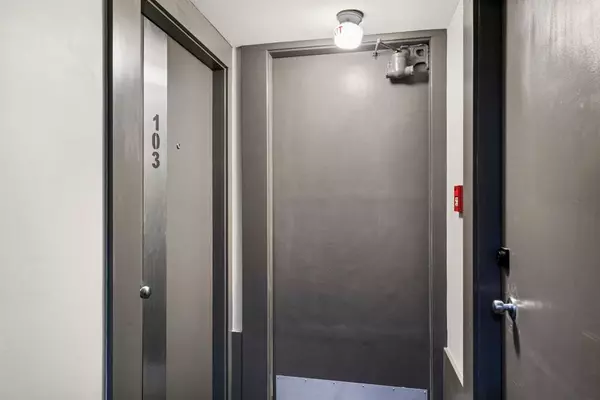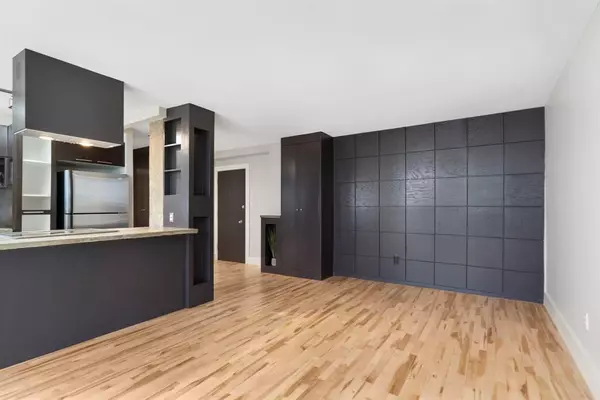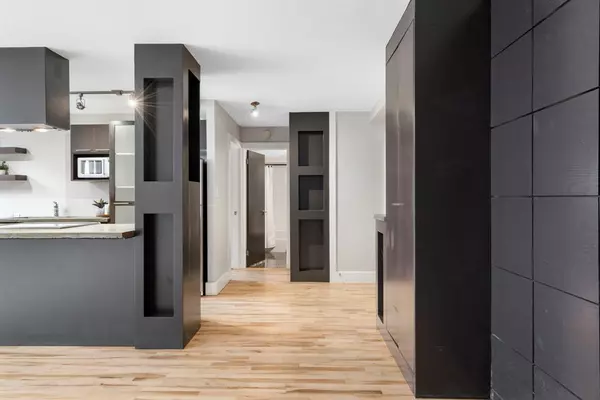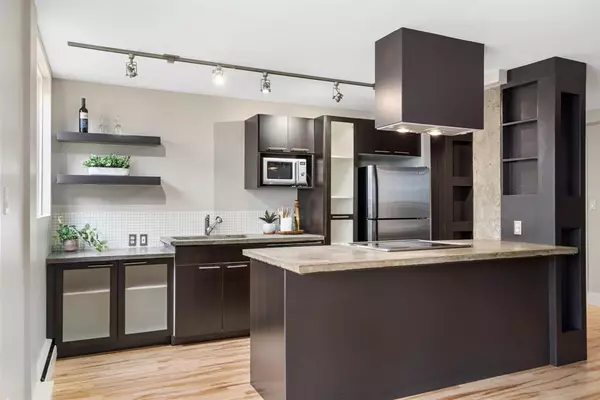$173,000
$176,000
1.7%For more information regarding the value of a property, please contact us for a free consultation.
1 Bed
1 Bath
591 SqFt
SOLD DATE : 06/02/2023
Key Details
Sold Price $173,000
Property Type Condo
Sub Type Apartment
Listing Status Sold
Purchase Type For Sale
Square Footage 591 sqft
Price per Sqft $292
Subdivision Bankview
MLS® Listing ID A2048198
Sold Date 06/02/23
Style Apartment
Bedrooms 1
Full Baths 1
Condo Fees $388/mo
Originating Board Calgary
Year Built 1969
Annual Tax Amount $1,126
Tax Year 2022
Property Description
DON'T BE FOOLED! This is NOT your average lower level suite. This unit is only partially below ground level and the LARGE WINDOWS and door to your private COVERED PATIO space provide an abundance of light. HARDWOOD FLOORS have just been refinished through-out and the unit has been FRESHLY PAINTED. Check out the OPEN-CONCEPT KITCHEN with LARGE ISLAND that is great for entertaining! The living space and smart floor plan give a feeling of spaciousness. CUSTOM BUILT-INS provide convenient storage to keep you organized and add to the modern style of the unit. Enjoy your IN-SUITE LAUNDRY! There is a lovely PARK across the street for you to enjoy. Walking distance to lots of great restaurants, shopping and nightlife. All this at a great price on a quiet street in popular Bankview.
Location
Province AB
County Calgary
Area Cal Zone Cc
Zoning M-C2
Direction E
Interior
Interior Features Built-in Features, Kitchen Island, Pantry, Track Lighting, Vinyl Windows
Heating Baseboard
Cooling None
Flooring Hardwood, Tile
Appliance Built-In Electric Range, Dishwasher, Microwave, Range Hood, Refrigerator, Washer/Dryer Stacked
Laundry In Unit
Exterior
Garage Off Street, Parking Lot, Unassigned
Garage Description Off Street, Parking Lot, Unassigned
Community Features Park, Playground, Shopping Nearby
Amenities Available None
Roof Type Tar/Gravel
Porch Patio
Exposure W
Total Parking Spaces 1
Building
Story 4
Architectural Style Apartment
Level or Stories Single Level Unit
Structure Type Brick,Concrete,Stucco
Others
HOA Fee Include Common Area Maintenance,Heat,Insurance,Parking,Reserve Fund Contributions,Snow Removal,Trash,Water
Restrictions Board Approval,Pets Allowed
Tax ID 76327317
Ownership Estate Trust
Pets Description Restrictions
Read Less Info
Want to know what your home might be worth? Contact us for a FREE valuation!

Our team is ready to help you sell your home for the highest possible price ASAP
GET MORE INFORMATION

Agent | License ID: LDKATOCAN

