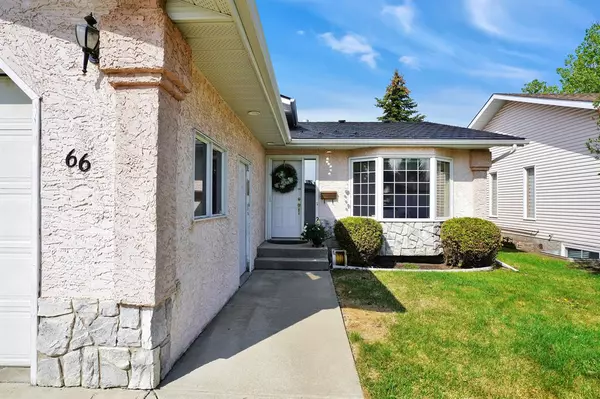$363,000
$349,000
4.0%For more information regarding the value of a property, please contact us for a free consultation.
4 Beds
3 Baths
1,266 SqFt
SOLD DATE : 06/02/2023
Key Details
Sold Price $363,000
Property Type Single Family Home
Sub Type Detached
Listing Status Sold
Purchase Type For Sale
Square Footage 1,266 sqft
Price per Sqft $286
Subdivision Deer Park Estates
MLS® Listing ID A2049222
Sold Date 06/02/23
Style 4 Level Split
Bedrooms 4
Full Baths 3
Originating Board Central Alberta
Year Built 1989
Annual Tax Amount $3,275
Tax Year 2022
Lot Size 1.491 Acres
Acres 1.49
Property Description
Perfect family home, in a desired neighbourhood. Walking distance to the Collicutt Centre, Close proximity to shopping and schools. This four level split is ready to raise its next family. The front entry allows access to both the front door and to the detached garage. As you move through the home you'll see a large living room formal dining room that leads into the kitchen. The Kitchen has abundance of cupboard and counter space, large pantry and west facing window. This home has plenty of natural sunlight flowing through out. Enjoy summer evenings on the back deck, watching kids and pets play in the yard. There is room for RV storage or a boat there's also a shed for additional storage. Upstairs you'll find the master w/ ensuite bathroom. A 4/pc bath with Jett tub, and two very spacious bedrooms. The third level is home to a 3/pc bathroom, an additional fourth bedroom, and a large family room with wood burning stove this is also where you'll find the washer and dryer. The fourth level is unfinished and currently used Storage. This home is priced affordably.
Location
Province AB
County Red Deer
Zoning R1
Direction E
Rooms
Basement Full, Partially Finished
Interior
Interior Features Ceiling Fan(s), Central Vacuum, Closet Organizers, Jetted Tub, Pantry
Heating Forced Air
Cooling Central Air
Flooring Carpet, Linoleum, Tile
Fireplaces Number 1
Fireplaces Type Wood Burning
Appliance Dishwasher, Electric Stove, Range Hood, Refrigerator
Laundry In Basement
Exterior
Garage Boat, Double Garage Attached, Off Street, RV Access/Parking
Garage Spaces 2.0
Garage Description Boat, Double Garage Attached, Off Street, RV Access/Parking
Fence Fenced
Community Features Playground, Pool, Schools Nearby, Shopping Nearby, Sidewalks, Street Lights
Roof Type Shingle
Porch Deck
Lot Frontage 51.41
Total Parking Spaces 2
Building
Lot Description Back Lane, Back Yard, Front Yard, Lawn, Landscaped, Level
Foundation Wood
Architectural Style 4 Level Split
Level or Stories 4 Level Split
Structure Type Mixed
Others
Restrictions None Known
Tax ID 75183241
Ownership Joint Venture
Read Less Info
Want to know what your home might be worth? Contact us for a FREE valuation!

Our team is ready to help you sell your home for the highest possible price ASAP
GET MORE INFORMATION

Agent | License ID: LDKATOCAN






