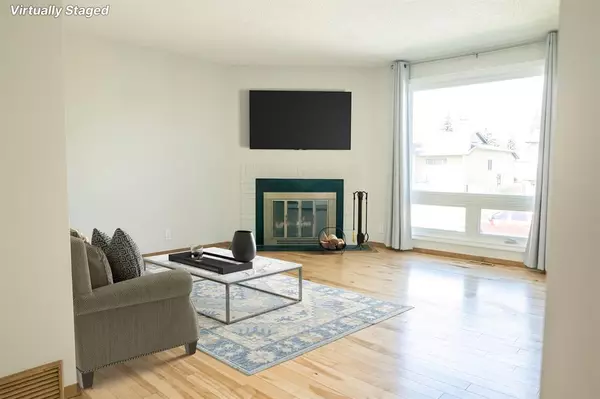$450,000
$439,850
2.3%For more information regarding the value of a property, please contact us for a free consultation.
2 Beds
1 Bath
880 SqFt
SOLD DATE : 06/02/2023
Key Details
Sold Price $450,000
Property Type Single Family Home
Sub Type Detached
Listing Status Sold
Purchase Type For Sale
Square Footage 880 sqft
Price per Sqft $511
Subdivision Beddington Heights
MLS® Listing ID A2051653
Sold Date 06/02/23
Style Bi-Level
Bedrooms 2
Full Baths 1
Originating Board Calgary
Year Built 1982
Annual Tax Amount $2,613
Tax Year 2022
Lot Size 3,422 Sqft
Acres 0.08
Property Description
Welcome to this fantastic bi-level home with a double detached garage in the desirable Beddington Heights neighborhood. Step inside, and you'll be greeted by gleaming hardwood floors, fresh paint, new lighting, and various updates. The main level boasts large new windows that flood the home with natural light. The kitchen offers plenty of cabinets, counter space, and newer stainless steel appliances. Across from the kitchen is the cozy dining room, and adjacent to the dining room is the large living room featuring a wood-burning fireplace. A spacious master bedroom and generously sized second bedroom provide ample space for all your furniture and include convenient closet organizers. Completing the main floor is a renovated 4-piece bathroom with a new bath fitter tub/shower insert, new vanity countertop, and new toilet. The huge basement family room with its big windows can be used as a media room, gym, or playroom for kids. It can also be easily converted into a third bedroom if needed. Brand new vinyl plank flooring runs throughout the basement level, and there is plenty of storage space available. Between the basement and the oversized double garage (20x24), you'll have all the room you need. Another large room in the basement, partially finished, has the potential to become an additional bedroom. A significant bonus is the separate entrance to the basement, which offers the potential for a secondary suite (subject to city approvals). Exiting the basement, you'll find a side deck and patio that lead to the private backyard. This home is situated on a quiet cul-de-sac, just steps away from a park and playground. It is conveniently located close to shops, schools, transit, Nose Hill Park, and other amenities. Don't miss out on this gem of a home. Schedule a viewing today.
Location
Province AB
County Calgary
Area Cal Zone N
Zoning R-C2
Direction E
Rooms
Basement Finished, Full, Partially Finished
Interior
Interior Features Ceiling Fan(s), Low Flow Plumbing Fixtures, No Animal Home, No Smoking Home, Separate Entrance, Storage
Heating Forced Air
Cooling None
Flooring Hardwood, Vinyl
Fireplaces Number 1
Fireplaces Type Living Room, Wood Burning
Appliance Dishwasher, Dryer, Electric Stove, Microwave Hood Fan, Refrigerator, Washer, Window Coverings
Laundry In Unit
Exterior
Garage Alley Access, Double Garage Detached
Garage Spaces 2.0
Garage Description Alley Access, Double Garage Detached
Fence Fenced
Community Features Other
Roof Type Asphalt Shingle
Porch Deck, Front Porch, Patio, Side Porch
Lot Frontage 28.05
Total Parking Spaces 2
Building
Lot Description Back Lane, Back Yard, Few Trees, Front Yard, Lawn, Landscaped, Rectangular Lot
Foundation Poured Concrete
Architectural Style Bi-Level
Level or Stories One
Structure Type Vinyl Siding
Others
Restrictions None Known
Tax ID 76338845
Ownership Estate Trust
Read Less Info
Want to know what your home might be worth? Contact us for a FREE valuation!

Our team is ready to help you sell your home for the highest possible price ASAP
GET MORE INFORMATION

Agent | License ID: LDKATOCAN






