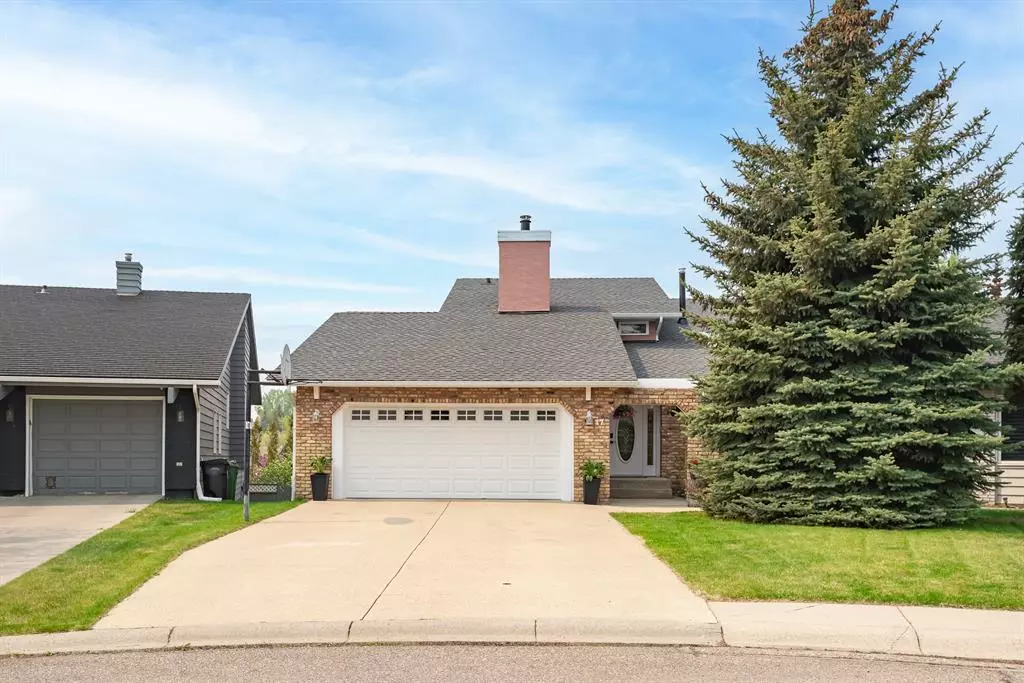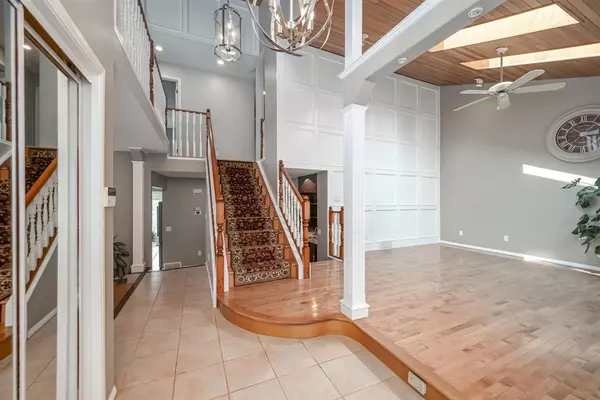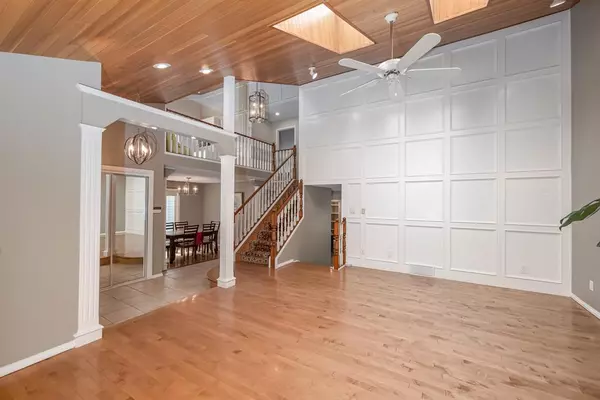$948,000
$948,000
For more information regarding the value of a property, please contact us for a free consultation.
6 Beds
4 Baths
2,503 SqFt
SOLD DATE : 06/02/2023
Key Details
Sold Price $948,000
Property Type Single Family Home
Sub Type Detached
Listing Status Sold
Purchase Type For Sale
Square Footage 2,503 sqft
Price per Sqft $378
Subdivision Edgemont
MLS® Listing ID A2049660
Sold Date 06/02/23
Style 2 Storey Split
Bedrooms 6
Full Baths 4
Originating Board Calgary
Year Built 1981
Annual Tax Amount $5,062
Tax Year 2022
Lot Size 7,642 Sqft
Acres 0.18
Property Description
OPEN HOUSE: May 21st 1:30pm-4pm. Check 3D tour! Located in the heart of Edgemont, Welcome to this cozy well maintained 2 storey split pie Lot with developed walkout basement in cul-de-sac walking distance of 2 elementary schools, Nose hill Park! | 3 up +3 down Bed, 2 up+1 main +1 down full Bath great for a growing family| Tons of upgrades: new Hood fan 2021, new KitchenAid appliance2020, new patio door & Sunroom 2019, garage door 2015, stucco 2013, two furnaces 2012, roof 2011, newer vinyl windows 1998 *Best School District in NW Calgary*Upon your arrival, you will be amazed by the extra long paved drive way which could easily fits two more trucks /boat/camper/Commercial van plus double attached garage for your unique lifestyle. As entering French luxury entry door with Pergola , you will be greeted by beautiful hardwood vaulted CEDAR with skylight formal living room and dining room. ALL DAY Sunny Chef's kitchen features Granite countertops, upgraded electric appliances, lightings, custom-built cupboards and kitchen Island to enjoy your breakfast. Need more natural light to entertain family and friends? Well designed Sunroom with windows to fit all the seasonal change and huge deck with glass railing (2014) overlook well maintained west facing sunny backyard great for a Summer BBQ. A good sized family room with Stone-themed fireplace and main floor laundry, 3-piece bath (with shower), main floor bedroom /office finish the main floor; On the upper level, the spacious Primary bedroom with walk-in closet leads to your private balcony with a good view of the beautiful Sunset and fruit trees, 4 pieces ensuite with spa tub and shower. Rec room with second fireplace. Two more great size bedrooms with 4pc Bath on the other side finish this level; The finished walk-out basement has a beautiful Rec Room with 3rd fireplace and Wet Bar, great place for parties or movies. Extra bedrooms? 3 more good sized bedrooms with windows , built-in shelves, walk-in closets and 4 pieces full bath makes perfect for a larger family. Double-opened door leads you to the brick paved, Fully fenced, landscaped backyard. Excellent location: Step to Parks, Playgrounds , restaurants ,Public Transit and schools: 2 mins to Elementary School, 5 mins to Tom Baines School/Junior high, 9 mins to Sir Winston Churchill High School. Close to Shopping Centre, Banks, Gas Station, Golf... Easy access to Shaganappi Trail, Country Hills Blvd and Stoney Trail. Don't wait, contact your favorite realtor for a showing today.
Location
Province AB
County Calgary
Area Cal Zone Nw
Zoning R-C1
Direction E
Rooms
Basement Finished, Walk-Out
Interior
Interior Features Bar, Bookcases, Kitchen Island, No Smoking Home, Recessed Lighting, Skylight(s), Vaulted Ceiling(s)
Heating Forced Air, Natural Gas
Cooling Central Air
Flooring Carpet, Ceramic Tile, Hardwood
Fireplaces Number 3
Fireplaces Type Basement, Family Room, Gas, Great Room, Wood Burning
Appliance Dishwasher, Dryer, Electric Cooktop, Electric Oven, Garage Control(s), Range Hood, Refrigerator, Trash Compactor, Washer, Window Coverings
Laundry Main Level
Exterior
Garage Concrete Driveway, Double Garage Attached, Garage Door Opener
Garage Spaces 2.0
Garage Description Concrete Driveway, Double Garage Attached, Garage Door Opener
Fence Fenced
Community Features Park, Playground, Schools Nearby, Shopping Nearby
Roof Type Asphalt Shingle
Porch Balcony(s)
Lot Frontage 8.99
Exposure E
Total Parking Spaces 6
Building
Lot Description Cul-De-Sac, Fruit Trees/Shrub(s), Garden, Landscaped
Foundation Poured Concrete
Architectural Style 2 Storey Split
Level or Stories Two
Structure Type Brick,Stucco,Wood Frame
Others
Restrictions Utility Right Of Way
Tax ID 76391197
Ownership Private
Read Less Info
Want to know what your home might be worth? Contact us for a FREE valuation!

Our team is ready to help you sell your home for the highest possible price ASAP
GET MORE INFORMATION

Agent | License ID: LDKATOCAN






