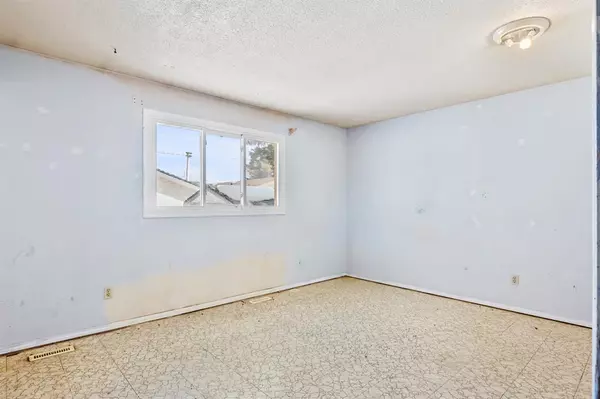$406,500
$329,900
23.2%For more information regarding the value of a property, please contact us for a free consultation.
5 Beds
3 Baths
1,076 SqFt
SOLD DATE : 06/02/2023
Key Details
Sold Price $406,500
Property Type Single Family Home
Sub Type Detached
Listing Status Sold
Purchase Type For Sale
Square Footage 1,076 sqft
Price per Sqft $377
Subdivision Marlborough Park
MLS® Listing ID A2036790
Sold Date 06/02/23
Style Bi-Level
Bedrooms 5
Full Baths 2
Half Baths 1
Originating Board Calgary
Year Built 1972
Annual Tax Amount $2,513
Tax Year 2022
Lot Size 4,994 Sqft
Acres 0.11
Property Description
Looking for an investment property or starter home? You are in luck! Located in Marlborough, this bi-level offers over 2000 SQ FT of living space with 5 Bedrooms, 3 Baths and Detached Double Garage with BACK LANE ACCESS! Main floor offers a dining, family room, kitchen, 3 bedrooms and 2 baths (ensuite included). Of the 3 bedrooms, 1 is the master with its own ensuite. The basement offers 2 rec rooms, 2 bedrooms, FULL bath and laundry. Spacious backyard as well! Property requires a lot of work! PLEASE NOTE THERE ARE ISSUES WITH THE PROPERTY/FULL DISCLOSURE WHEN SELLING: LOOKS LIKE IT WAS A PARTY HOUSE. THERE IS A CAVEAT ON TITLE FOR CITY OF CALGARY RE DERELICT PROPERTY. THE ELECTRICAL HAS BEEN TAMPERED WITH & THE POWER IS OFF, OUTSIDE GARAGE WIRES ARE OPEN, WIRES CUT. GARAGE IS A SAFETY CONCERN & SHOULD BE DEMOLISHED WITH HMA TESTING BEFOREHAND (IE ASBESTOS). IF THERE IS ASBESTOS IN THE GARAGE IT MAY ALSO BE IN THE HOUSE. MOLD IN BASEMENT & GARAGE & POSSIBLY ATTIC & SOME WALLS. BASEMENT PREVIOUS FLOODING DAMAGE. OPEN/CUT PLUMBING, MISSING METRE. ROOF HAS CURLING/LIFTING SHINGLES/APPEARS TO BE LEAKING. WINDOWS BROKEN/BOARDED. HEAT, POWER & WATER IS TURNED OFF. MOTORCYCLE NOT INCLUDED!
Location
Province AB
County Calgary
Area Cal Zone Ne
Zoning R-C1
Direction S
Rooms
Basement Finished, Full
Interior
Interior Features Open Floorplan
Heating Forced Air, Natural Gas
Cooling None
Flooring Hardwood, Tile
Fireplaces Number 1
Fireplaces Type Gas
Appliance See Remarks
Laundry In Basement
Exterior
Garage Double Garage Detached
Garage Spaces 2.0
Garage Description Double Garage Detached
Fence Fenced
Community Features Park, Playground, Schools Nearby, Shopping Nearby
Roof Type Asphalt Shingle
Porch Other
Lot Frontage 50.0
Total Parking Spaces 4
Building
Lot Description Back Lane, Level, Rectangular Lot
Foundation Poured Concrete
Architectural Style Bi-Level
Level or Stories Bi-Level
Structure Type Vinyl Siding,Wood Frame
Others
Restrictions None Known
Tax ID 76635840
Ownership Court Ordered Sale
Read Less Info
Want to know what your home might be worth? Contact us for a FREE valuation!

Our team is ready to help you sell your home for the highest possible price ASAP
GET MORE INFORMATION

Agent | License ID: LDKATOCAN






