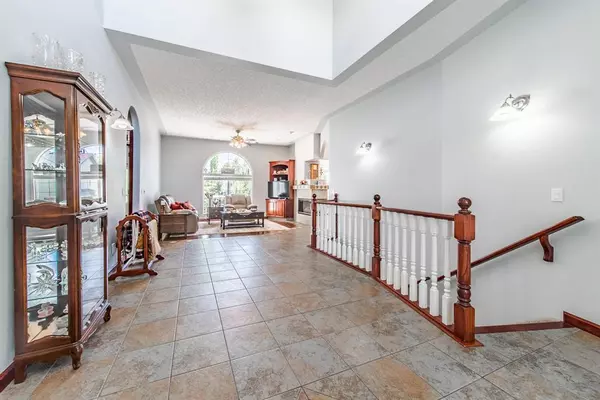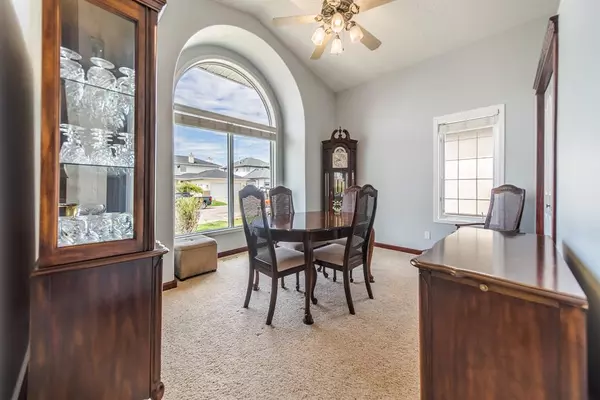$595,000
$575,000
3.5%For more information regarding the value of a property, please contact us for a free consultation.
5 Beds
3 Baths
1,626 SqFt
SOLD DATE : 06/02/2023
Key Details
Sold Price $595,000
Property Type Single Family Home
Sub Type Detached
Listing Status Sold
Purchase Type For Sale
Square Footage 1,626 sqft
Price per Sqft $365
Subdivision Sandstone
MLS® Listing ID A2053385
Sold Date 06/02/23
Style Bungalow
Bedrooms 5
Full Baths 3
Originating Board Calgary
Year Built 1995
Annual Tax Amount $3,693
Tax Year 2022
Lot Size 5,790 Sqft
Acres 0.13
Property Description
Hello beautiful! Immaculate, fully finished 2827 sqft walkout 5-bedroom Bungalow with 3 full bathrooms, and owned by only 2 owners! Greeted with slate tile flooring, high ceilings, stunning chandelier & ample natural light beaming through! Your cozy living room offers a 3-sided fireplace to your dining room and kitchen. Appliances have been updated, fridge (2020), gas stove, dishwasher (2018) & OTR microwave (2017). As you enter the hall, it offers a 4pc main floor bathroom, 1 generous sized bedroom, Den (which can be used as a 3rd bedroom) & your larger master bedroom which offers a walk-in closet and a 4pc ensuite with a sky light! Completing this floor is your laundry room. Walk downstairs to your fully finished walkout basement into your oversized rec room, 2 enlarged bedrooms, 4pc bathroom & extensive storage space!! This home is equipped with central air conditioning, water softener, alarm system & irrigation. Recent updates include: Shingles (2013) & furnace (2010). Enjoy relaxing on you east facing deck in the well landscaped backyard, pride in ownership shows, call today to book a tour!! Close to pathways, golf course, shopping and parks!
Location
Province AB
County Foothills County
Zoning TN
Direction W
Rooms
Basement Finished, Walk-Out
Interior
Interior Features Ceiling Fan(s), Chandelier, High Ceilings, Kitchen Island, Separate Entrance
Heating Forced Air, Natural Gas
Cooling Central Air
Flooring Carpet, Ceramic Tile, Hardwood
Fireplaces Number 1
Fireplaces Type Gas, Living Room, Three-Sided
Appliance Bar Fridge, Central Air Conditioner, Dishwasher, Garage Control(s), Gas Stove, Microwave Hood Fan, Refrigerator, Washer/Dryer, Water Softener, Window Coverings
Laundry Main Level
Exterior
Garage Double Garage Attached
Garage Spaces 2.0
Garage Description Double Garage Attached
Fence Fenced
Community Features Playground, Schools Nearby, Shopping Nearby, Sidewalks, Walking/Bike Paths
Roof Type Asphalt Shingle
Porch Deck
Lot Frontage 55.15
Total Parking Spaces 2
Building
Lot Description Back Yard, Landscaped
Foundation Poured Concrete
Architectural Style Bungalow
Level or Stories One
Structure Type Stucco
Others
Restrictions None Known
Tax ID 77062225
Ownership Private
Read Less Info
Want to know what your home might be worth? Contact us for a FREE valuation!

Our team is ready to help you sell your home for the highest possible price ASAP
GET MORE INFORMATION

Agent | License ID: LDKATOCAN






