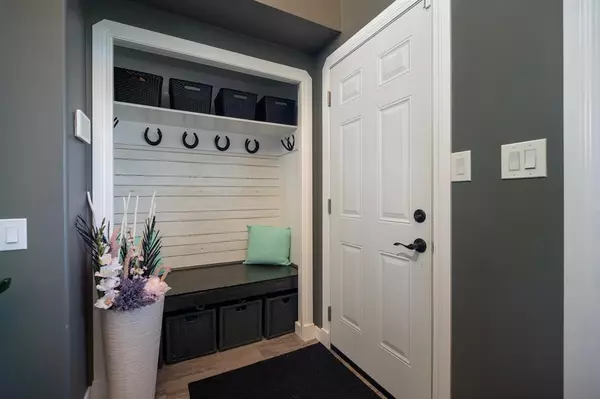$379,900
$379,900
For more information regarding the value of a property, please contact us for a free consultation.
4 Beds
2 Baths
1,334 SqFt
SOLD DATE : 06/02/2023
Key Details
Sold Price $379,900
Property Type Single Family Home
Sub Type Detached
Listing Status Sold
Purchase Type For Sale
Square Footage 1,334 sqft
Price per Sqft $284
Subdivision Athabasca Town
MLS® Listing ID A2050201
Sold Date 06/02/23
Style Bi-Level
Bedrooms 4
Full Baths 2
Originating Board Alberta West Realtors Association
Year Built 2007
Annual Tax Amount $3,570
Tax Year 2022
Lot Size 7,872 Sqft
Acres 0.18
Property Description
Fully finished bi level situated on a quiet street in the family oriented neighborhood of Cornwall Estates. Watch your children walk to school from the comfort of your living room while enjoying your morning coffee. One of the many perks of the location of this house. This beautiful family home was designed with style and practicality in mind. Open concept great room with vaulted ceilings, kitchen island and access to the deck. Primary suite located above garage allowing it to be spacious enough to fit a king size bed, large walk in closet and full en-suite bathroom yet still close to the kids rooms. Large fenced backyard, finished basement with in-floor heating. Double attached heated (in-floor) garage and large front driveway. The family home has great curb appeal, a functional layout and so much to offer!
Location
Province AB
County Athabasca County
Zoning R1
Direction N
Rooms
Basement Finished, Full
Interior
Interior Features Bathroom Rough-in, Kitchen Island, Vaulted Ceiling(s)
Heating Forced Air, Natural Gas
Cooling None
Flooring Carpet, Laminate, Linoleum, Vinyl
Appliance Dishwasher, Dryer, Electric Oven, Garage Control(s), Refrigerator, Washer, Window Coverings
Laundry In Basement
Exterior
Garage Concrete Driveway, RV Access/Parking
Garage Spaces 2.0
Garage Description Concrete Driveway, RV Access/Parking
Fence Fenced
Community Features Playground, Schools Nearby, Shopping Nearby, Sidewalks, Tennis Court(s), Walking/Bike Paths
Roof Type Asphalt Shingle
Porch Deck, Patio
Lot Frontage 54.0
Total Parking Spaces 4
Building
Lot Description Back Lane, Landscaped, Rectangular Lot
Foundation Poured Concrete
Architectural Style Bi-Level
Level or Stories Bi-Level
Structure Type Vinyl Siding,Wood Frame
Others
Restrictions None Known
Tax ID 57385463
Ownership Private
Read Less Info
Want to know what your home might be worth? Contact us for a FREE valuation!

Our team is ready to help you sell your home for the highest possible price ASAP
GET MORE INFORMATION

Agent | License ID: LDKATOCAN






