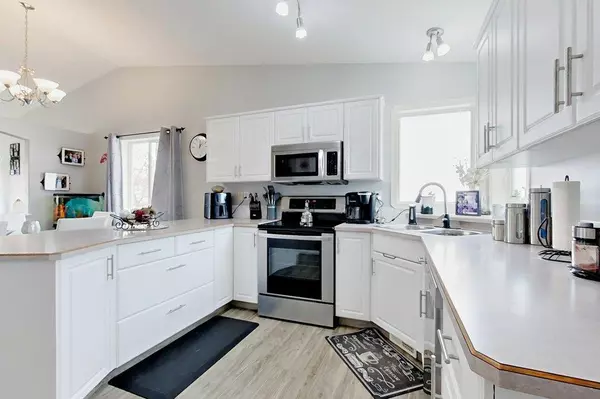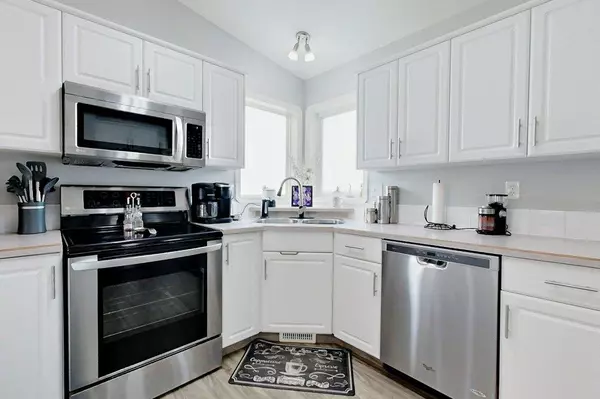$370,000
$374,900
1.3%For more information regarding the value of a property, please contact us for a free consultation.
4 Beds
3 Baths
1,137 SqFt
SOLD DATE : 06/02/2023
Key Details
Sold Price $370,000
Property Type Single Family Home
Sub Type Detached
Listing Status Sold
Purchase Type For Sale
Square Footage 1,137 sqft
Price per Sqft $325
Subdivision Lancaster Meadows
MLS® Listing ID A2049917
Sold Date 06/02/23
Style Bungalow
Bedrooms 4
Full Baths 3
Originating Board Central Alberta
Year Built 1998
Annual Tax Amount $3,173
Tax Year 2022
Lot Size 5,200 Sqft
Acres 0.12
Lot Dimensions 50'X104
Property Description
Don’t miss out on this perfect family home! From its stunning design to its array of family-friendly features, this house offers an ideal sanctuary for creating cherished memories. As you step into the house, you’ll be wowed by the beautiful floor plan! ~ The spacious foyer welcomes you with its abundant natural light. Designed with both style and practicality in mind, the open floor plan effortlessly connects the living spaces ~ Sharing family meals in the inviting dining area or preparing delicious creations in the well-appointed kitchen makes it a breeze with good quality appliances, ample counter space ~ Just off of the kitchen step onto the large deck and enjoy moments of tranquillity and rejuvenation ~ Backyard is a good size, has room for RV parking and a nice fire pit area surrounded with patio stones. To accommodate the demands of modern life, the house includes a dedicated home office, providing the ideal space for productivity and focus. Additionally, the 24’x24’ garage offers ample room for parking and 220v! ~ Situated in a family-friendly neighbourhood, this house enjoys proximity to schools, parks, and convenient shopping centers. It offers the perfect balance! Experience the essence of a perfect family home and embark on a new chapter filled with warmth, comfort, and endless possibilities. Recent upgrades include vinyl flooring, new paint, new bathroom renovation in the basement, re-painted kitchen cabinets and new hardware, kitchen tap, some landscaping around the trees and gardens ~ new hot water heater in 2020, ~ New back door ~ Fridge in the basement is included ~ Gas hook-up on the deck for your BBQ!
Location
Province AB
County Red Deer
Zoning R1
Direction S
Rooms
Basement Finished, Full
Interior
Interior Features Pantry, Vinyl Windows
Heating Floor Furnace, Natural Gas
Cooling None
Flooring Carpet, Vinyl Plank
Appliance Dishwasher, Electric Oven, Electric Range, Garage Control(s), Microwave Hood Fan, Refrigerator, Washer/Dryer
Laundry Laundry Room, Main Level
Exterior
Garage Double Garage Attached
Garage Spaces 2.0
Garage Description Double Garage Attached
Fence Fenced
Community Features Playground, Schools Nearby, Shopping Nearby, Sidewalks, Street Lights
Roof Type Asphalt
Porch Deck, Patio
Lot Frontage 50.0
Total Parking Spaces 4
Building
Lot Description Back Yard, Cleared, Corner Lot, Fruit Trees/Shrub(s), Few Trees, Front Yard, Landscaped, Standard Shaped Lot
Foundation Poured Concrete
Architectural Style Bungalow
Level or Stories One
Structure Type Vinyl Siding,Wood Frame
Others
Restrictions None Known
Tax ID 75151659
Ownership Private
Read Less Info
Want to know what your home might be worth? Contact us for a FREE valuation!

Our team is ready to help you sell your home for the highest possible price ASAP
GET MORE INFORMATION

Agent | License ID: LDKATOCAN






