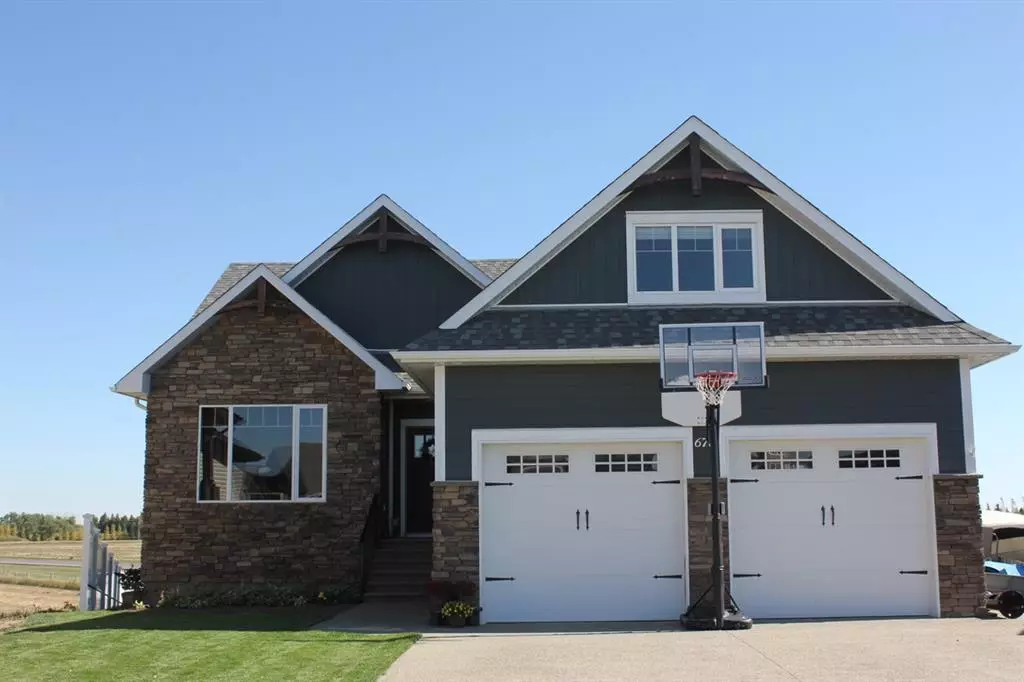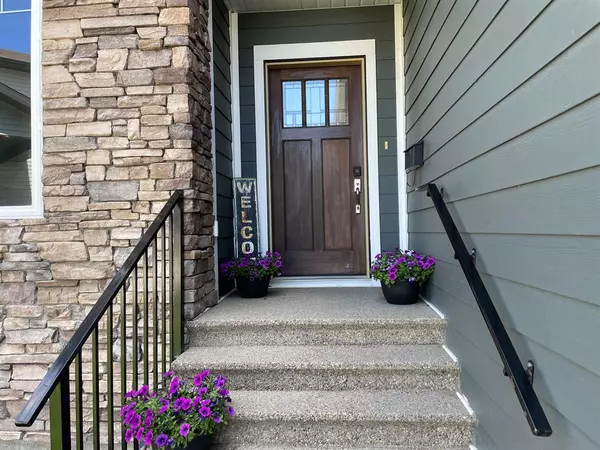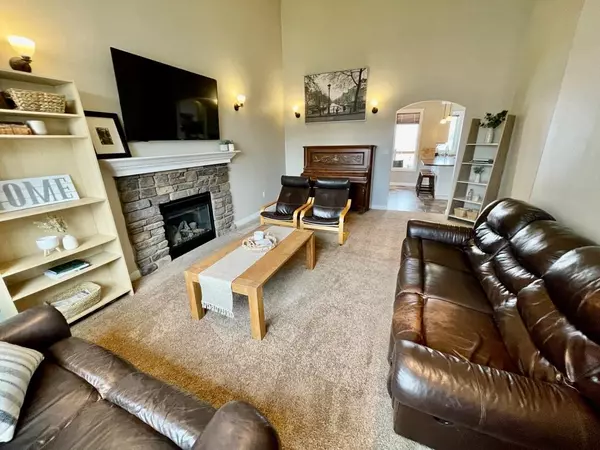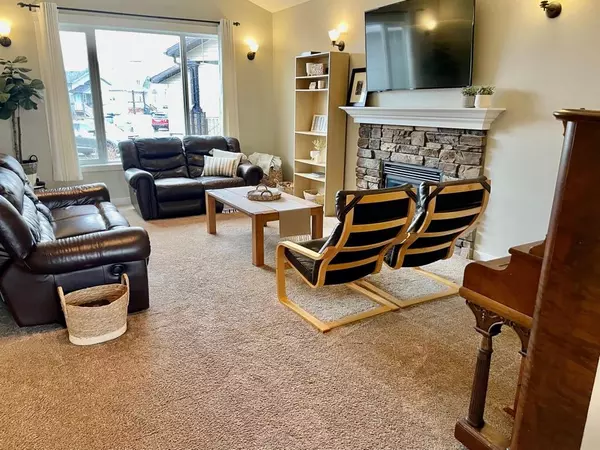$551,250
$569,000
3.1%For more information regarding the value of a property, please contact us for a free consultation.
5 Beds
4 Baths
1,704 SqFt
SOLD DATE : 06/02/2023
Key Details
Sold Price $551,250
Property Type Single Family Home
Sub Type Detached
Listing Status Sold
Purchase Type For Sale
Square Footage 1,704 sqft
Price per Sqft $323
MLS® Listing ID A2025280
Sold Date 06/02/23
Style Bungalow
Bedrooms 5
Full Baths 4
Originating Board Lethbridge and District
Year Built 2012
Annual Tax Amount $4,283
Tax Year 2022
Lot Size 9,291 Sqft
Acres 0.21
Property Description
Welcome to this wonderful 5 bedroom bungalow with a bonus studio, a true gem that demands your attention. As you step inside, you'll be captivated by the custom kitchen, a haven for culinary enthusiasts, and its seamless connection to the adjacent dining area, creating the perfect space for hosting memorable gatherings. One of the standout features of this home is the enormous rec room, located in the walk-out basement. This space offers endless possibilities for entertainment and relaxation, ensuring there's something for everyone. From here, you can easily access the backyard, which boasts stunning views of both the sunset and sunrise. With no neighbors at the rear, you can revel in the tranquility and privacy of your surroundings. In addition to its remarkable interior, this property also offers a range of convenient amenities. The large garage provides ample space for parking your vehicles, while the heated shed/workshop offers a dedicated area for pursuing hobbies or projects, and don't miss the bonus suite above the garage that provides a private space for guests or a home business. RV owners will appreciate the ample parking, ensuring that your recreational vehicle is both secure and easily accessible. The thoughtfully designed landscaping features an underground sprinkler system takes care of watering the lush greenery, further enhancing the beauty of the surroundings. The primary bedroom is a spacious retreat, boasting a luxurious 5-piece ensuite with a jetted tub for those soothing moments of relaxation. It also features both a walk-in closet and a second closet, ensuring that storage needs are met without compromising on style or functionality. As you enter the home, you'll be greeted by an inviting entryway complete with a mudroom, providing a practical and organized space for storing coats, shoes, and other outdoor essentials. Throughout the property, you'll find generous amounts of storage, offering ample room to keep your belongings neatly organized and out of sight. This exceptional home is truly a rare find. Its thoughtful design, stunning features, and convenient amenities make it an absolute must-see. Don't let this opportunity pass you by.
Location
Province AB
County Lethbridge County
Zoning R
Direction NW
Rooms
Basement Separate/Exterior Entry, Finished, Full
Interior
Interior Features Double Vanity, Jetted Tub, No Smoking Home, Pantry, Separate Entrance, Storage, Walk-In Closet(s)
Heating Forced Air, Natural Gas
Cooling Central Air
Flooring Carpet, Hardwood, Linoleum
Fireplaces Number 1
Fireplaces Type Gas, Living Room, Stone
Appliance Central Air Conditioner, Dishwasher, Electric Stove, Refrigerator, Washer/Dryer
Laundry In Basement
Exterior
Garage Additional Parking, Concrete Driveway, Double Garage Attached, Garage Door Opener, Garage Faces Front
Garage Spaces 2.0
Garage Description Additional Parking, Concrete Driveway, Double Garage Attached, Garage Door Opener, Garage Faces Front
Fence Fenced
Community Features Playground, Schools Nearby, Sidewalks, Street Lights
Roof Type Asphalt Shingle
Porch Deck
Lot Frontage 32.81
Total Parking Spaces 5
Building
Lot Description Back Yard, Front Yard, Gentle Sloping, Pie Shaped Lot
Building Description Composite Siding, Heated shed/workshop
Foundation Poured Concrete
Architectural Style Bungalow
Level or Stories One
Structure Type Composite Siding
Others
Restrictions None Known
Tax ID 57221133
Ownership Private
Read Less Info
Want to know what your home might be worth? Contact us for a FREE valuation!

Our team is ready to help you sell your home for the highest possible price ASAP
GET MORE INFORMATION

Agent | License ID: LDKATOCAN






