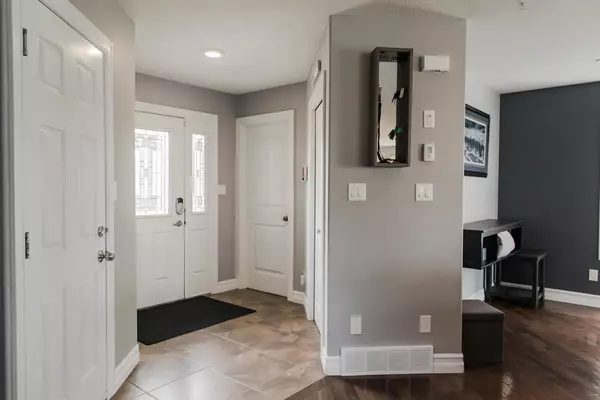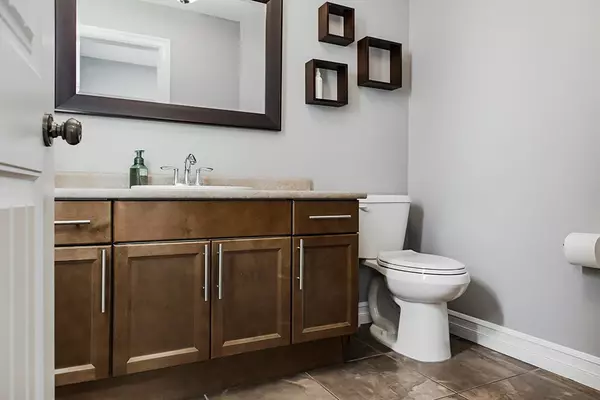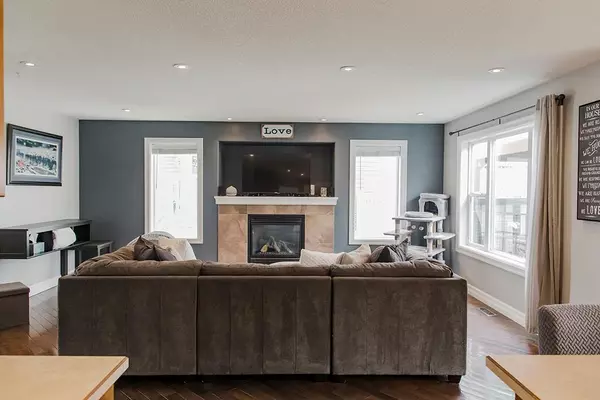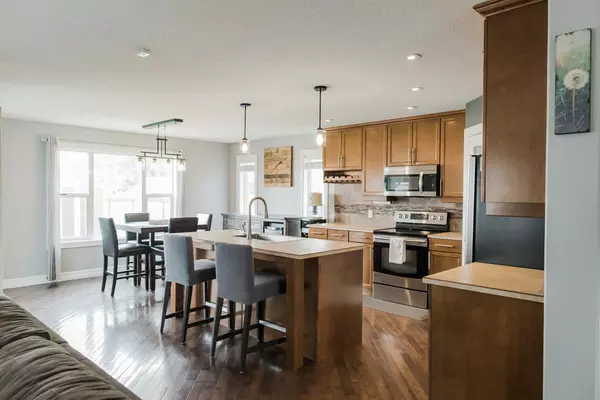$380,000
$385,000
1.3%For more information regarding the value of a property, please contact us for a free consultation.
4 Beds
4 Baths
1,827 SqFt
SOLD DATE : 06/02/2023
Key Details
Sold Price $380,000
Property Type Single Family Home
Sub Type Detached
Listing Status Sold
Purchase Type For Sale
Square Footage 1,827 sqft
Price per Sqft $207
Subdivision Countryside North
MLS® Listing ID A2049031
Sold Date 06/02/23
Style 2 Storey
Bedrooms 4
Full Baths 2
Half Baths 2
Originating Board Grande Prairie
Year Built 2009
Annual Tax Amount $4,583
Tax Year 2022
Lot Size 4,571 Sqft
Acres 0.1
Property Description
Welcome to Countryside North! This versatile plan is stunning and is sure to blow you away. You can’t get a better location than this. A park right across the Street, close to all amenities, walking & hiking trails, and Mother Teresa School. Walking into the main level you will appreciate the open-concept floorplan and notice how big and spacious this home is. Here you will find the remarkable kitchen with features that set this home apart from the rest. A large stainless-steel sink, built-in wine rack & detailed backsplash. The living room has a cozy vibe and offers you a gas fireplace to snuggle up next to on those chilly Winter days. Upstairs has 2 kids/spare bedrooms and a full bathroom. The primary suite is also upstairs and has vaulted ceilings, a generously sized walk-in closet, and a 5 pc ensuite complete with his and her sinks, a stand-up shower, and a soaking tub. The basement is 80% finished, wired for surround sound, and offers you another living area, a bedroom, and a bathroom. The back yard is top notch and would be the perfect place to entertain year-round! Sit under the gazebo and enjoy the privacy of having no rear neighbors. There is also ample parking with the attached, heated, garage & the large driveway which allows you to park your RV and has a 30-amp RV outlet. Better act quick! This is a home you don’t want to miss out on. Call your favorite agent and schedule your viewing today!
Location
Province AB
County Grande Prairie
Zoning RS
Direction N
Rooms
Basement Full, Partially Finished
Interior
Interior Features Ceiling Fan(s), Closet Organizers, Double Vanity, Jetted Tub, Kitchen Island, Open Floorplan, Storage, Walk-In Closet(s)
Heating Forced Air, Natural Gas
Cooling None
Flooring Carpet, Hardwood, Tile
Fireplaces Number 1
Fireplaces Type Gas
Appliance Dishwasher, Refrigerator, Stove(s), Washer/Dryer
Laundry Upper Level
Exterior
Garage Single Garage Attached
Garage Spaces 1.0
Garage Description Single Garage Attached
Fence Fenced
Community Features Shopping Nearby, Walking/Bike Paths
Roof Type Asphalt Shingle
Porch Deck
Lot Frontage 40.03
Total Parking Spaces 5
Building
Lot Description Lawn
Foundation Poured Concrete
Architectural Style 2 Storey
Level or Stories Two
Structure Type Stucco,Vinyl Siding
Others
Restrictions None Known
Tax ID 75854223
Ownership Private
Read Less Info
Want to know what your home might be worth? Contact us for a FREE valuation!

Our team is ready to help you sell your home for the highest possible price ASAP
GET MORE INFORMATION

Agent | License ID: LDKATOCAN






