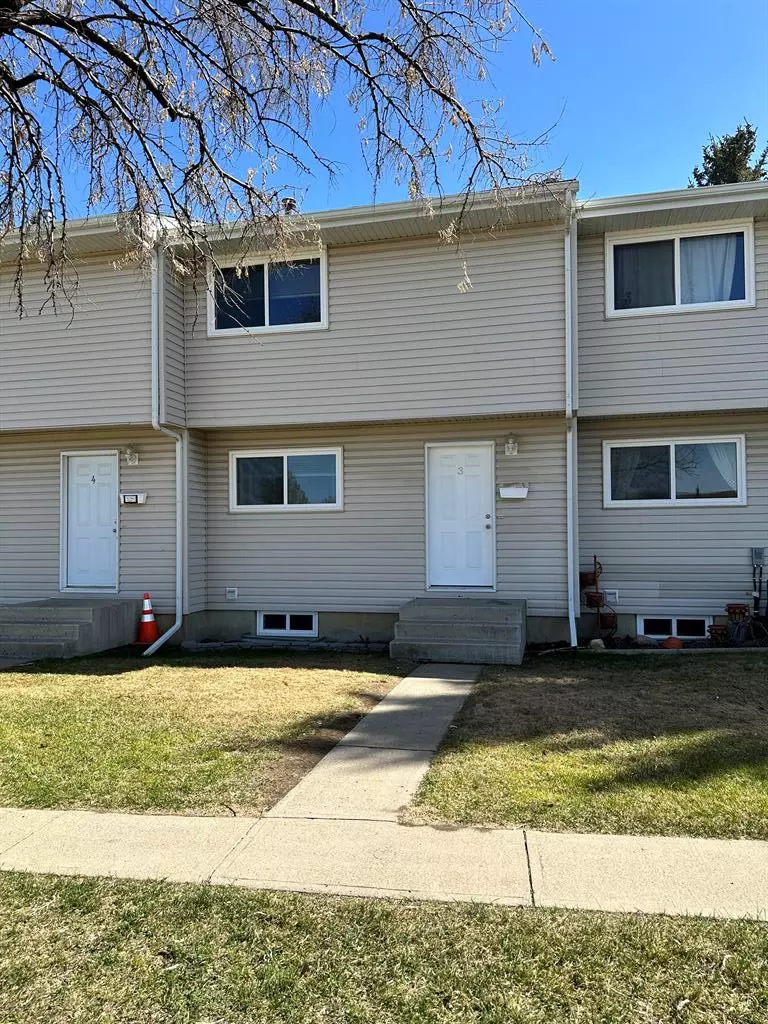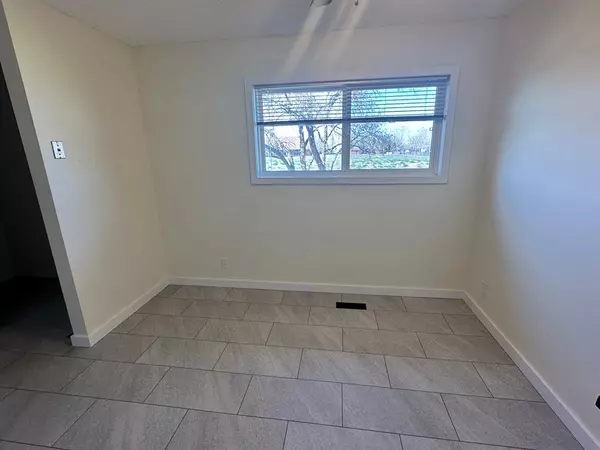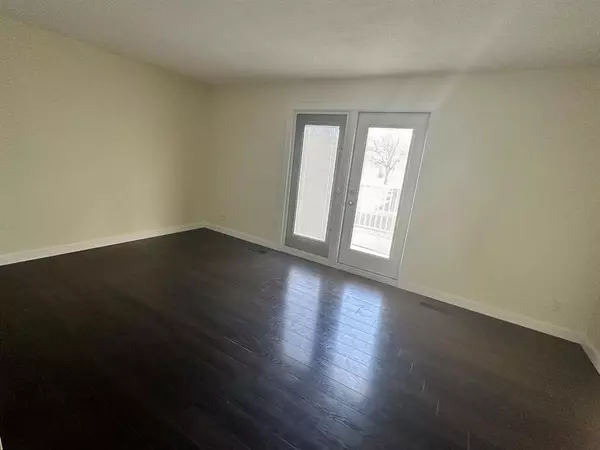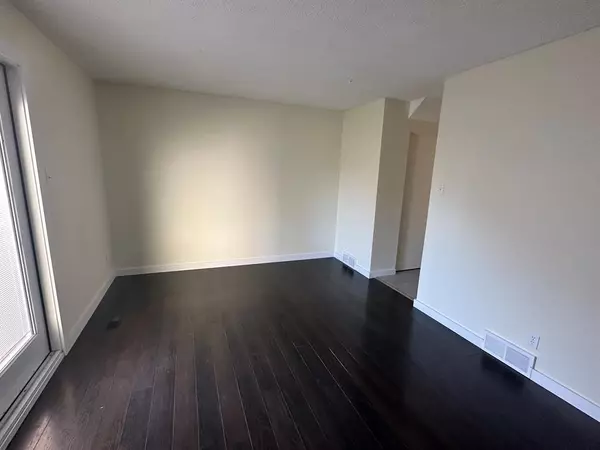$170,000
$176,000
3.4%For more information regarding the value of a property, please contact us for a free consultation.
3 Beds
1 Bath
1,012 SqFt
SOLD DATE : 06/01/2023
Key Details
Sold Price $170,000
Property Type Townhouse
Sub Type Row/Townhouse
Listing Status Sold
Purchase Type For Sale
Square Footage 1,012 sqft
Price per Sqft $167
Subdivision Varsity Village
MLS® Listing ID A2045194
Sold Date 06/01/23
Style 2 Storey
Bedrooms 3
Full Baths 1
Condo Fees $255
Originating Board Lethbridge and District
Year Built 1977
Annual Tax Amount $1,559
Tax Year 2022
Lot Size 4.036 Acres
Acres 4.04
Property Description
Welcome to this lovely 3 Bedroom, 1 Bathroom condo. Conveniently located close to the university and all amenities, this unit is perfect for those who value location, comfort, and functionality.
The condo features 1012 sq ft of living space with a comfortable layout that's not based on an open concept. Perfect for those who prefer traditional living spaces, this unit is cozy, inviting, and perfect for relaxation.
The space is well-maintained and has been thoughtfully designed to maximize storage and functionality.
All three bedrooms have ample natural light flowing in, giving the entire unit an airy and bright feel. With one full bathroom, you'll have everything you need to live comfortably.
This unit is perfect for students or young professionals looking for a peaceful space to call home. With its unbeatable location, you'll be just a stone's throw away from the university, shopping amenities, cafes, and restaurants.
Don't miss this opportunity to live in a cozy, classic condo that's close to it all.
Location
Province AB
County Lethbridge
Zoning R-100
Direction W
Rooms
Basement Full, Unfinished
Interior
Interior Features Laminate Counters, No Smoking Home
Heating Forced Air
Cooling None
Flooring Tile, Vinyl Plank
Appliance Dishwasher, Electric Stove, Refrigerator, Washer/Dryer
Laundry In Basement
Exterior
Garage Stall
Garage Description Stall
Fence None
Community Features Schools Nearby, Shopping Nearby
Amenities Available None
Roof Type Asphalt Shingle
Porch Patio
Lot Frontage 24.0
Exposure W
Total Parking Spaces 1
Building
Lot Description Backs on to Park/Green Space
Foundation Poured Concrete
Architectural Style 2 Storey
Level or Stories Two
Structure Type Vinyl Siding
Others
HOA Fee Include Insurance,Maintenance Grounds,Professional Management,Reserve Fund Contributions,Snow Removal
Restrictions Non-Smoking Building,Pet Restrictions or Board approval Required,Utility Right Of Way
Tax ID 75826722
Ownership Other
Pets Description Restrictions
Read Less Info
Want to know what your home might be worth? Contact us for a FREE valuation!

Our team is ready to help you sell your home for the highest possible price ASAP
GET MORE INFORMATION

Agent | License ID: LDKATOCAN






