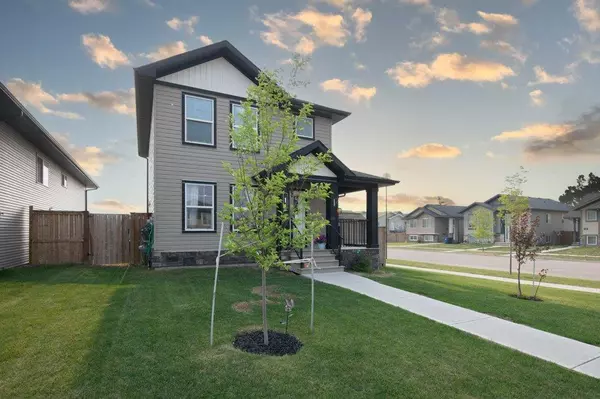$380,000
$395,000
3.8%For more information regarding the value of a property, please contact us for a free consultation.
4 Beds
4 Baths
1,310 SqFt
SOLD DATE : 06/01/2023
Key Details
Sold Price $380,000
Property Type Single Family Home
Sub Type Detached
Listing Status Sold
Purchase Type For Sale
Square Footage 1,310 sqft
Price per Sqft $290
Subdivision Blackfalds - Other
MLS® Listing ID A2050826
Sold Date 06/01/23
Style 2 Storey
Bedrooms 4
Full Baths 3
Half Baths 1
Originating Board Central Alberta
Year Built 2016
Annual Tax Amount $3,476
Tax Year 2023
Lot Size 5,781 Sqft
Acres 0.13
Property Description
Welcome to this beautiful two-story home in the family friendly community of Blackfalds. The modern color scheme and charming wrap around veranda give this one it's attractive curb appeal. Perched on a corner lot with the bonus of added green space and a fully fenced backyard. The double detached garage is heated and provides plenty of indoor parking. Once inside you will appreciate the open floorplan and lovely laminate that leads you through the main level. The large living room offers twin picture windows for loads of natural light. The kitchen features rich dark cabinetry, NEW stainless steel appliances, and an island for additional prep space and seating. The dining room is surrounded with bright windows and provides easy access to the backyard and large deck. A 2-piece bathroom is convenient and perfect for company. The staircase to the second level is accented with a large window. The second floor is the ideal family zone, away from hustle and bustle of the day to day. The spacious master bedroom boasts a 3-piece ensuite and large closet. Two additional bedrooms and a 4-piece bathroom complete this upper floor. The basement is fully developed and features a fantastic family room. An additional bedroom and a 4-piece bathroom make this level perfect for company or an older child. Laundry is also available on this lower level and the machines are NEW! Central Air provides comfort to this home during those warm Summer days. The utility room and under stair space provide ample storage. This could be the one you've been searching for! A functional floor plan, modern design, and room for the whole family!
Location
Province AB
County Lacombe County
Zoning R1
Direction W
Rooms
Basement Finished, Full
Interior
Interior Features Built-in Features, Kitchen Island, See Remarks
Heating Forced Air
Cooling Central Air
Flooring Carpet, Laminate, Linoleum
Appliance Dishwasher, Refrigerator, Stove(s)
Laundry Main Level
Exterior
Garage Double Garage Detached, Garage Door Opener, Off Street
Garage Spaces 2.0
Garage Description Double Garage Detached, Garage Door Opener, Off Street
Fence Fenced
Community Features Golf, Park, Playground, Schools Nearby, Shopping Nearby
Roof Type Asphalt Shingle
Porch Deck
Lot Frontage 47.0
Total Parking Spaces 5
Building
Lot Description Back Lane, Back Yard, Corner Lot, Landscaped, Private
Foundation Poured Concrete
Architectural Style 2 Storey
Level or Stories Two
Structure Type Vinyl Siding,Wood Frame
Others
Restrictions None Known
Tax ID 78955581
Ownership Private
Read Less Info
Want to know what your home might be worth? Contact us for a FREE valuation!

Our team is ready to help you sell your home for the highest possible price ASAP
GET MORE INFORMATION

Agent | License ID: LDKATOCAN






