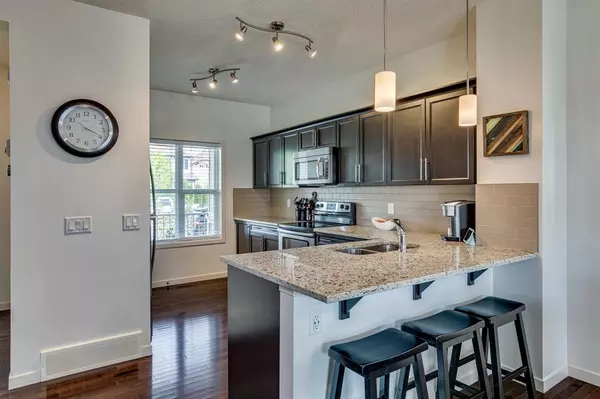$510,000
$475,000
7.4%For more information regarding the value of a property, please contact us for a free consultation.
3 Beds
3 Baths
1,279 SqFt
SOLD DATE : 06/01/2023
Key Details
Sold Price $510,000
Property Type Single Family Home
Sub Type Detached
Listing Status Sold
Purchase Type For Sale
Square Footage 1,279 sqft
Price per Sqft $398
Subdivision Copperfield
MLS® Listing ID A2051584
Sold Date 06/01/23
Style 2 Storey
Bedrooms 3
Full Baths 2
Half Baths 1
Originating Board Calgary
Year Built 2011
Annual Tax Amount $2,448
Tax Year 2022
Lot Size 3,089 Sqft
Acres 0.07
Property Description
Young families are going to love this beautiful and immaculate home! Located in the amenity-rich community of Copperfield with skating rinks, tennis courts, an extremely active community centre, a copious number of parks, ponds and pathways and 2 neighbourhood shopping areas. Then come home to a quiet sanctuary that perfectly combines style and function. The expansive front porch greets guests and entices peaceful morning coffees. Pride of ownership is evident throughout – so clean you can eat off the floors! Gleaming hardwood flooring and an abundance of natural light grace the open floor plan, all kept cool by central air conditioning. The living room invites relaxation with lovely backyard views. Centring the open concept space is the casually elegant dining room with designer lighting and plenty of room for entertaining. Culinary adventures await in the well laid out kitchen featuring granite countertops, a peninsula breakfast bar island, stainless steel appliances and timeless subway tile backsplash. A handy powder room completes the main level. The primary bedroom on the upper level is a calming oasis with its own private 4-piece ensuite, no more sharing with the kids! Another full bathroom accommodates the 2 additional spacious bedrooms. Gather in the rec room in the finished basement for movies and games then grab a snack or refill your drink at the fantastic bar. Chic sliding doors open to a wonderful den, great as a home office or playroom. The sunny south facing backyard has been meticulously landscaped and includes a large deck, stone patio, raised garden beds, a storage shed, RV parking and loads of grassy play space for kids and pets. This move-in ready home is mere moments from the pond and endless walking trails that wind around this tranquil neighbourhood. The community of Copperfield has it all but when you do have to leave unlimited shopping and dining options are mere minutes away at South Trail Crossing and McKenzie Towne. Outdoor enthusiasts will love the proximity to Fish Creek Park, Sikome Lake and several enviable golf courses. Simply an outstanding family home in an unbeatable location!
Location
Province AB
County Calgary
Area Cal Zone Se
Zoning R-1N
Direction N
Rooms
Basement Finished, Full
Interior
Interior Features Bar, Breakfast Bar, Granite Counters, Open Floorplan, Pantry, Recessed Lighting
Heating Forced Air, Natural Gas
Cooling Central Air
Flooring Carpet, Hardwood, Laminate, Tile
Appliance Bar Fridge, Dishwasher, Dryer, Electric Stove, Microwave Hood Fan, Refrigerator, Washer, Window Coverings
Laundry In Basement
Exterior
Garage Off Street, RV Carport
Garage Description Off Street, RV Carport
Fence Fenced
Community Features Park, Playground, Schools Nearby, Shopping Nearby, Sidewalks, Street Lights
Roof Type Asphalt Shingle
Porch Deck, Front Porch, Patio
Lot Frontage 30.68
Total Parking Spaces 1
Building
Lot Description Back Lane, Back Yard, Landscaped, Rectangular Lot
Foundation Poured Concrete
Architectural Style 2 Storey
Level or Stories Two
Structure Type Vinyl Siding,Wood Frame
Others
Restrictions None Known
Tax ID 76583537
Ownership Private
Read Less Info
Want to know what your home might be worth? Contact us for a FREE valuation!

Our team is ready to help you sell your home for the highest possible price ASAP
GET MORE INFORMATION

Agent | License ID: LDKATOCAN






