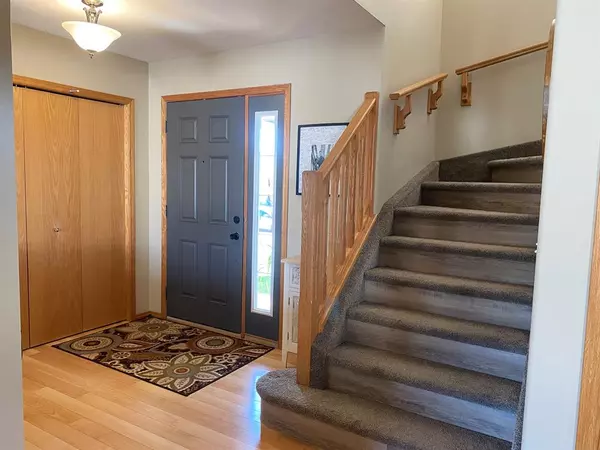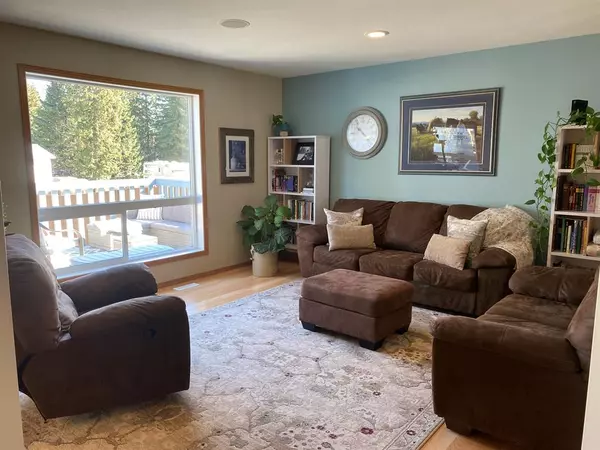$400,000
$410,000
2.4%For more information regarding the value of a property, please contact us for a free consultation.
5 Beds
4 Baths
1,963 SqFt
SOLD DATE : 06/01/2023
Key Details
Sold Price $400,000
Property Type Single Family Home
Sub Type Detached
Listing Status Sold
Purchase Type For Sale
Square Footage 1,963 sqft
Price per Sqft $203
Subdivision Creekside
MLS® Listing ID A2048345
Sold Date 06/01/23
Style 2 Storey
Bedrooms 5
Full Baths 3
Half Baths 1
Originating Board Central Alberta
Year Built 2007
Annual Tax Amount $3,983
Tax Year 2022
Lot Size 5,118 Sqft
Acres 0.12
Property Description
Welcome Home to your fully developed 2 story home with MANY upgrades, most recent upgrades done are: Main floor Paint 2023, Front and back deck stained in 2023, Garage Door Serviced in 2023, Fence stained in 2022, New 50 year Shingles in 2022, Air Conditioning Unit in 2022 and Stove in 2021. This home features 5 bedrooms with 3 and 1/2 bathrooms. The main floor is perfectly set up with a large entrance to take off your shoes and from here the cozy living room is awaiting you. Off of the living room is a nicely laid out kitchen ready for your next dinner where it will be served in the nicely sized dining area with lots of natural light. Upstairs is where you will find an amazing bonus room above the garage, the primary bedroom and 2 more bedrooms and a 4 piece bathroom. At the end of the hallway upstairs is where the Primary Bedroom with a walk in closet and its own 4 piece bathroom is situated. If you have guests/teenagers the basement is nicely set up with 2 more bedrooms, a 4 piece bathroom and a family room. As well as an extra space for maybe a pool table or study area. The garage has a very Impressive Swiss Trax Flooring System installed with consideration to parking and has drainage tiles which will ensure a dry surface all winter long! This home can situate any type of family - a growing family or a family with older children that still come home! This home is truly remarkable in so many ways! You have come this far with searching, now it is time for you to make this home yours!
Location
Province AB
County Clearwater County
Zoning RL: Low Density Residenti
Direction W
Rooms
Basement Finished, Full
Interior
Interior Features High Ceilings, Kitchen Island, No Smoking Home, Walk-In Closet(s)
Heating Forced Air
Cooling Sep. HVAC Units
Flooring Carpet, Hardwood, Laminate
Appliance Dishwasher, Electric Oven, Electric Stove, Garage Control(s), Microwave Hood Fan, Refrigerator, Window Coverings
Laundry Laundry Room, Main Level
Exterior
Garage Single Garage Attached
Garage Spaces 1.0
Garage Description Single Garage Attached
Fence Fenced
Community Features Sidewalks, Street Lights, Walking/Bike Paths
Roof Type Asphalt Shingle
Porch Deck, Front Porch
Lot Frontage 42.16
Total Parking Spaces 1
Building
Lot Description Back Lane, Backs on to Park/Green Space, Lawn, Landscaped, Yard Drainage, Sloped Down
Foundation Poured Concrete
Architectural Style 2 Storey
Level or Stories Two
Structure Type Concrete,Vinyl Siding,Wood Frame
Others
Restrictions None Known
Tax ID 77789311
Ownership Private
Read Less Info
Want to know what your home might be worth? Contact us for a FREE valuation!

Our team is ready to help you sell your home for the highest possible price ASAP
GET MORE INFORMATION

Agent | License ID: LDKATOCAN






