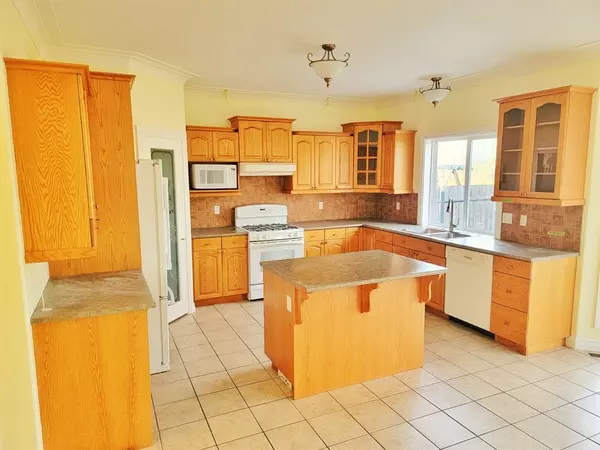$410,000
$437,900
6.4%For more information regarding the value of a property, please contact us for a free consultation.
4 Beds
3 Baths
2,666 SqFt
SOLD DATE : 06/01/2023
Key Details
Sold Price $410,000
Property Type Single Family Home
Sub Type Detached
Listing Status Sold
Purchase Type For Sale
Square Footage 2,666 sqft
Price per Sqft $153
Subdivision Athabasca Town
MLS® Listing ID A2006404
Sold Date 06/01/23
Style 2 Storey
Bedrooms 4
Full Baths 2
Half Baths 1
Originating Board Alberta West Realtors Association
Year Built 2003
Annual Tax Amount $4,636
Tax Year 2022
Lot Size 7,169 Sqft
Acres 0.16
Property Description
AMAZING FAMILY HOME - Open, roomy, two story house, backing on to trees and an open field, on one of the quietest streets in Cornwall. This custom-built, newly-painted beauty is full of sunlight, with a large open kitchen, wood-burning stove in the living room, four spacious bedrooms - and includes a family room and a study. Built with family living in mind - with room for a large dining table for all your family and events - you'll love all the closets - and the fantastic storage capacity of over 1000 square feet of crawlspace! Sitting on your backyard deck, or around the firepit, feels like you're on an acreage - but with all the convenience of town. Kids would only cross one street on the short walk to school at Whispering Hills Primary. The 24x24' garage has sunlight, high ceilings and 8' high openings to fit any vehicle or project. This rare find is a must-see!
Location
Province AB
County Athabasca County
Zoning R2
Direction N
Rooms
Basement See Remarks
Interior
Interior Features Ceiling Fan(s), Kitchen Island, Open Floorplan, Soaking Tub, Storage
Heating Forced Air
Cooling None
Flooring Carpet, Ceramic Tile
Fireplaces Number 1
Fireplaces Type Wood Burning Stove
Appliance Dishwasher, Electric Range, Freezer, Washer/Dryer
Laundry Main Level
Exterior
Garage Double Garage Attached
Garage Spaces 2.0
Garage Description Double Garage Attached
Fence Fenced
Community Features None
Roof Type Asphalt Shingle
Porch Deck, Front Porch
Lot Frontage 60.0
Total Parking Spaces 4
Building
Lot Description Back Yard, Backs on to Park/Green Space, Lawn, No Neighbours Behind, Many Trees, See Remarks
Foundation ICF Block
Architectural Style 2 Storey
Level or Stories Two
Structure Type Mixed,Vinyl Siding,Wood Siding
Others
Restrictions None Known
Tax ID 57420764
Ownership Private
Read Less Info
Want to know what your home might be worth? Contact us for a FREE valuation!

Our team is ready to help you sell your home for the highest possible price ASAP
GET MORE INFORMATION

Agent | License ID: LDKATOCAN






