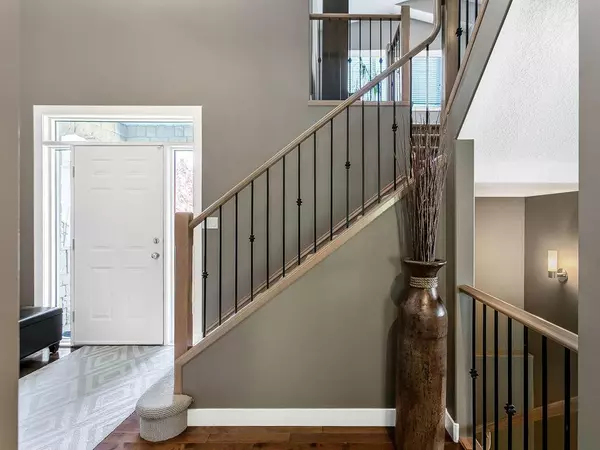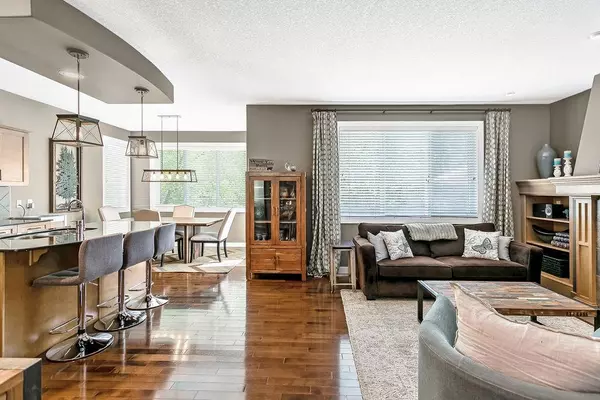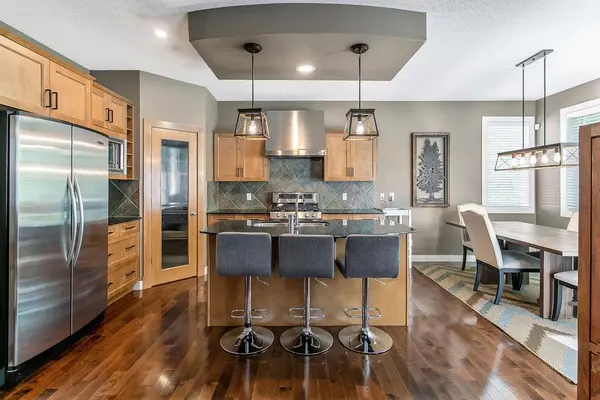$739,999
$749,900
1.3%For more information regarding the value of a property, please contact us for a free consultation.
4 Beds
4 Baths
2,102 SqFt
SOLD DATE : 06/01/2023
Key Details
Sold Price $739,999
Property Type Single Family Home
Sub Type Detached
Listing Status Sold
Purchase Type For Sale
Square Footage 2,102 sqft
Price per Sqft $352
Subdivision Crestmont
MLS® Listing ID A2050309
Sold Date 06/01/23
Style 2 Storey
Bedrooms 4
Full Baths 3
Half Baths 1
HOA Fees $28/ann
HOA Y/N 1
Originating Board Calgary
Year Built 2002
Annual Tax Amount $4,175
Tax Year 2022
Lot Size 4,736 Sqft
Acres 0.11
Property Description
OPEN HOUSE: May 28th Sunday, 2:00-4:30PM. Welcome to Crestmont! This beautiful, thoughtfully designed home has so much to offer + is ready for you! The main floor has an open concept kitchen, living and dining space that flows well together. The kitchen will not disappoint that chef in you. Gas stove, granite counter tops, stainless steel appliances, upgraded light fixtures + a walk-in spacious pantry. The living room has a gas fireplace with built-ins surrounding it. Central-air in this home makes the hot summer days a breeze! Mud room has custom built-ins that keep all things easily organized. Just off the dining room is a step out to the fantastic back yard, mature trees allow the space to feel private + inviting. The exposed aggregate concrete patio wraps around one side of the house leading to the front yard. Shed on the other side of the house allows for handy storage for all things yard + garden. Irrigation system too! Back to the house, upstairs offers a bonus room for a cozy hangout area. 2 guest bedrooms across from each other, main 4-piece bathroom + linen closet. The primary bedroom is oversized, making it a pleasure to furnish + be your retreat. The ensuite has a separate shower, corner tub, private water closet + walk-in closet. Heading down to the basement, immediately it feels like a place to entertain, chill out with a movie or enjoy watching a game. The custom wall unit built-in makes it a pleasure to handle all things electronic. There’s more! The wet bar has not just a bar fridge but also a wine fridge! The 4th bedroom is in the basement, large enough to fit a King size bed. There is ample storage room, extra storage room off that bedroom, also a linen like shelving area behind that bedroom door. Storage under the stairs too. The bathroom down here has in-floor heating (yes!) + a steam shower. Yes, this house has it all. Crestmont is a 45 mins drive to Canmore and 25 mins drive to the city core. There are numerous walking, biking, + hiking paths in the area. The Crestmont Homeowners Association has the “Crestmont Hall” where there is a playground, day-care, summer water fountain, spray park for children + a winter skating area. One does not need to go far for family fun! Reach out to your favorite realtor to book your private showing. This house is waiting for it’s next amazing owner.
Location
Province AB
County Calgary
Area Cal Zone W
Zoning R-C1
Direction NW
Rooms
Basement Finished, Full
Interior
Interior Features Bar, Bookcases, Ceiling Fan(s), Closet Organizers, Granite Counters, Kitchen Island, Pantry
Heating In Floor, Forced Air, Natural Gas
Cooling Central Air
Flooring Carpet, Ceramic Tile, Hardwood
Fireplaces Number 1
Fireplaces Type Gas, Living Room
Appliance Bar Fridge, Central Air Conditioner, Dishwasher, Dryer, Garage Control(s), Garburator, Gas Stove, Humidifier, Microwave, Range Hood, Refrigerator, Washer, Window Coverings
Laundry Main Level
Exterior
Garage Double Garage Attached
Garage Spaces 2.0
Garage Description Double Garage Attached
Fence Fenced
Community Features Golf, Playground, Walking/Bike Paths
Amenities Available None
Roof Type Asphalt Shingle
Porch Other
Lot Frontage 37.27
Exposure NW
Total Parking Spaces 4
Building
Lot Description Back Yard
Foundation Poured Concrete
Architectural Style 2 Storey
Level or Stories Two
Structure Type Stone,Stucco,Wood Frame
Others
Restrictions None Known
Tax ID 76493801
Ownership Private
Read Less Info
Want to know what your home might be worth? Contact us for a FREE valuation!

Our team is ready to help you sell your home for the highest possible price ASAP
GET MORE INFORMATION

Agent | License ID: LDKATOCAN






