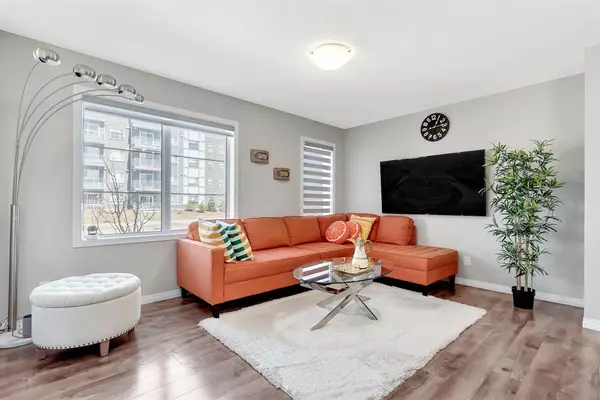$520,000
$525,000
1.0%For more information regarding the value of a property, please contact us for a free consultation.
3 Beds
3 Baths
1,254 SqFt
SOLD DATE : 06/01/2023
Key Details
Sold Price $520,000
Property Type Townhouse
Sub Type Row/Townhouse
Listing Status Sold
Purchase Type For Sale
Square Footage 1,254 sqft
Price per Sqft $414
Subdivision Carrington
MLS® Listing ID A2043557
Sold Date 06/01/23
Style 2 Storey
Bedrooms 3
Full Baths 2
Half Baths 1
Originating Board Calgary
Year Built 2018
Annual Tax Amount $2,255
Tax Year 2022
Lot Size 2,271 Sqft
Acres 0.05
Property Description
NO CONDO FEES - Located in the desirable community of Carrington, this stunning END-UNIT urban townhome with a DOUBLE ATTACHED GARAGE offers the perfect combination of functionality and style. Boasting 1,254 sq.ft of tastefully designed living space, this 3-bedroom and 2.5-bathroom home is an ideal choice for families looking for comfortable and convenient living. Situated across from a playground and a skate park, this home enjoys a southern exposure that floods the living areas with natural light. As you step inside, you'll be welcomed by an inviting entrance that leads to a functional open-concept main floor layout. The stunning kitchen is equipped with upgraded stainless steel appliances, white quartz countertops, a tiled backsplash, and ample cabinet space. The dining area can comfortably seat 4 to 6 people, making it the perfect spot for family meals and entertaining guests. The spacious living area boasts large windows with beautiful park views, creating a serene and relaxing atmosphere. Additionally, the home features Smart Thermostat Ecobee, allowing you to easily control the temperature and save energy. Upgraded Stone counters throughout the home, including the bathrooms, create a sleek and modern look. Completing the main floor is a convenient powder room and a back entrance that leads to the double attached garage. Upstairs, you'll find three generously sized bedrooms, including a primary bedroom with a walk-in closet and an en-suite bath. The second and third bedrooms feature reach-in closets and share access to another full bathroom with a soaker tub. The oversized balcony over the garage provides an excellent outdoor space for relaxation and entertainment. The unfinished basement houses the laundry suite and provides ample space for future development. This spectacular home is conveniently located near all of Carrington's amenities, including shopping, restaurants, and entertainment options. Don't miss out on the opportunity to make this beautiful and upgraded home yours!
Location
Province AB
County Calgary
Area Cal Zone N
Zoning DC
Direction N
Rooms
Basement Full, Unfinished
Interior
Interior Features Breakfast Bar, Kitchen Island, No Animal Home, No Smoking Home, Open Floorplan
Heating Forced Air, Natural Gas
Cooling None
Flooring Carpet, Laminate, Tile
Fireplaces Type None
Appliance Dishwasher, Dryer, Electric Stove, Garage Control(s), Microwave Hood Fan, Refrigerator, Washer, Window Coverings
Laundry In Basement
Exterior
Garage Double Garage Attached
Garage Spaces 2.0
Garage Description Double Garage Attached
Fence None
Community Features Playground, Shopping Nearby, Sidewalks, Street Lights
Amenities Available Other
Roof Type Asphalt Shingle
Porch Balcony(s)
Lot Frontage 29.79
Exposure S
Total Parking Spaces 2
Building
Lot Description Irregular Lot
Foundation Poured Concrete
Architectural Style 2 Storey
Level or Stories Two
Structure Type Stone,Vinyl Siding
Others
Restrictions Easement Registered On Title,Restrictive Covenant-Building Design/Size
Tax ID 76739880
Ownership Private
Read Less Info
Want to know what your home might be worth? Contact us for a FREE valuation!

Our team is ready to help you sell your home for the highest possible price ASAP
GET MORE INFORMATION

Agent | License ID: LDKATOCAN






