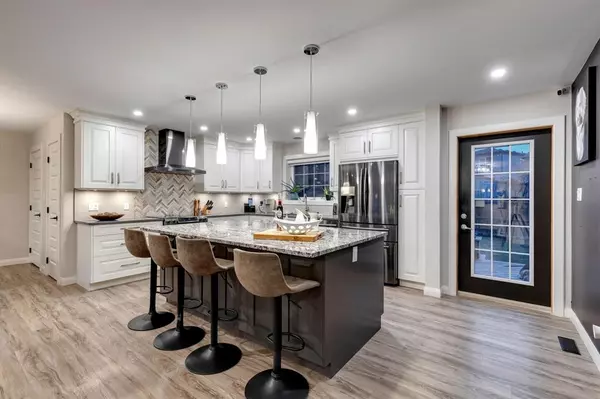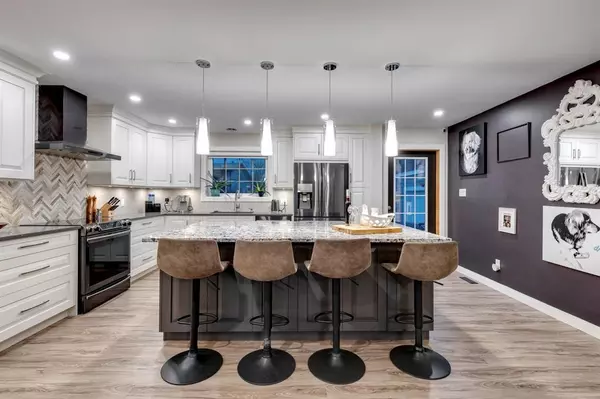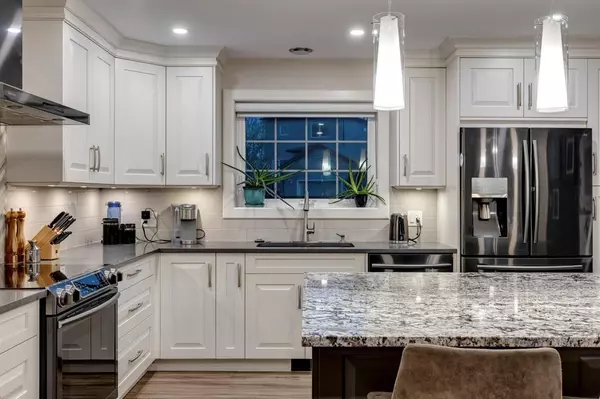$859,000
$849,900
1.1%For more information regarding the value of a property, please contact us for a free consultation.
5 Beds
3 Baths
1,690 SqFt
SOLD DATE : 05/31/2023
Key Details
Sold Price $859,000
Property Type Single Family Home
Sub Type Detached
Listing Status Sold
Purchase Type For Sale
Square Footage 1,690 sqft
Price per Sqft $508
Subdivision Woodbine
MLS® Listing ID A2051879
Sold Date 05/31/23
Style Bungalow
Bedrooms 5
Full Baths 3
Originating Board Calgary
Year Built 1979
Annual Tax Amount $3,446
Tax Year 2022
Lot Size 8,320 Sqft
Acres 0.19
Property Description
**Open House Saturday May 27th from 1-4pm. Walking distance to Fish Creek park and the Safeway plaza situated on an oversized pie lot is this rare find of a home! An extensively upgraded bright Bungalow offering 1690 sq,ft on the main level alone. Featuring open main floor plan with a new modern white maple kitchen, custom pantry and shelving, oversized island with granite top, quartz counters and top of the line appliances, natural gas fireplace in the living room , dining area and offers 5.1 dolby sound. Laundry is all on the main level . Down the hall you will find a 4 piece bath , plus three good sized bedrooms, the primary bedroom offers a modern 5 piece ensuite, both bathrooms have heated floors. The fully finished basement offers a separate entrance and add's well over an additional 1500sq.ft to the upstairs living space. As you walk downstairs you enter a room (currently used for a pool table) which has been prewired and has been roughed in for plumbing for a future kitchenette. Two additional bedrooms with legal egress windows, a theatre room with Dolby Atmos, 4piece bath and a work out room on this lower level. There are 2 newer furnaces one for each level and both on nest thermostats, hot water on demand and central A/C. The exterior offers new hardy board siding, Plygem windows, and the roof was done in 2017. There is a double attached garage with a new concrete driveway large enough for 6 vehicles . The backyard is every man's dream, a 45' +/-RV slot compacted with recycled asphalt, a large deck with gas hook ups , new fencing, plus a separate toy garage - A Man Cave!. There is way too much to list! . This is a family home that addresses comfort, lifestyle, hobbies for every member of your family!
Location
Province AB
County Calgary
Area Cal Zone S
Zoning R-C1
Direction SE
Rooms
Basement Finished, Full
Interior
Interior Features Built-in Features, Ceiling Fan(s), Central Vacuum, Double Vanity, Kitchen Island, No Smoking Home, Open Floorplan, Pantry, Quartz Counters, Tankless Hot Water, Vinyl Windows, Wired for Sound
Heating Forced Air, Natural Gas
Cooling Central Air
Flooring Tile, Vinyl
Fireplaces Number 1
Fireplaces Type Gas
Appliance Central Air Conditioner, Dishwasher, Dryer, Electric Stove, Garage Control(s), Garburator, Microwave, Range Hood, Refrigerator, Tankless Water Heater, Washer, Window Coverings
Laundry Main Level
Exterior
Garage Double Garage Attached, RV Access/Parking, Single Garage Detached
Garage Spaces 3.0
Garage Description Double Garage Attached, RV Access/Parking, Single Garage Detached
Fence Fenced
Community Features Playground, Schools Nearby, Shopping Nearby, Walking/Bike Paths
Roof Type Asphalt Shingle
Porch Front Porch, Patio
Lot Frontage 22.28
Total Parking Spaces 8
Building
Lot Description Back Lane, Cul-De-Sac, Pie Shaped Lot
Foundation Poured Concrete
Architectural Style Bungalow
Level or Stories One
Structure Type Composite Siding,Stone
Others
Restrictions None Known
Tax ID 76344453
Ownership Private
Read Less Info
Want to know what your home might be worth? Contact us for a FREE valuation!

Our team is ready to help you sell your home for the highest possible price ASAP
GET MORE INFORMATION

Agent | License ID: LDKATOCAN






