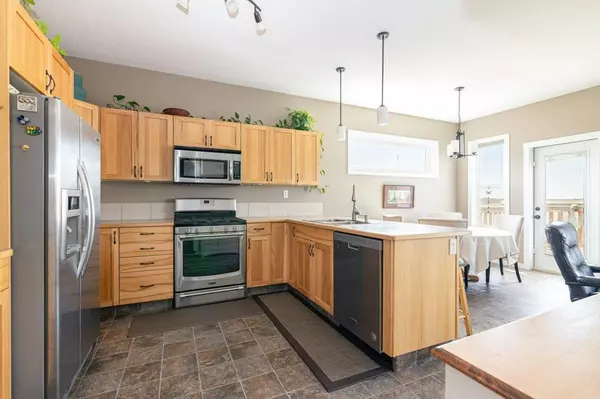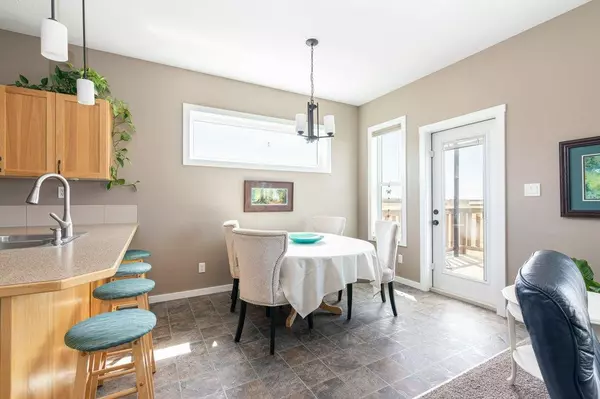$278,000
$284,911
2.4%For more information regarding the value of a property, please contact us for a free consultation.
3 Beds
2 Baths
712 SqFt
SOLD DATE : 05/31/2023
Key Details
Sold Price $278,000
Property Type Townhouse
Sub Type Row/Townhouse
Listing Status Sold
Purchase Type For Sale
Square Footage 712 sqft
Price per Sqft $390
Subdivision Iron Wolf
MLS® Listing ID A2045251
Sold Date 05/31/23
Style Bi-Level
Bedrooms 3
Full Baths 2
Condo Fees $114
Originating Board Central Alberta
Year Built 2012
Annual Tax Amount $2,666
Tax Year 2022
Lot Size 4,255 Sqft
Acres 0.1
Property Description
Looking for a beautiful, immaculate bare land condo with breathtaking views and lots of natural light streaming? Look no further than this gorgeous walkout bilevel, offering 712 square feet of living space that includes a master bedroom & full bath on the main, and 2 bedrooms & 1 FULL bath in the basement. You’ll have everything you need to reside in comfort and style, including all appliances and a gas stove. Then there is a spectacular South-facing view overlooking the golden wheat fields and a pond that birds and animals love to enjoy. The open concept design makes it the perfect place to relax and unwind after a long day. The southfacing backyard is a beautifully fenced oasis with raised garden beds, perennials, and even a raspberry patch and well-established trailing Hops, it is a gardener's dream come true, and the perfect place to enjoy some fresh air and sunshine. Here you’ll find pride of ownership in every detail from the well-maintained living spaces inside, to the landscaping - this property truly has it all. Rounding off this package are 2 off-street parking stalls, you'll always have plenty of space for your vehicles plus there’s visitor parking for your guests a short distance away . This is an incredible opportunity to own a beautiful condo with spectacular views and plenty of space.
Location
Province AB
County Lacombe
Zoning R4
Direction N
Rooms
Basement Finished, Walk-Out
Interior
Interior Features Ceiling Fan(s), Closet Organizers, Laminate Counters, Vinyl Windows, Walk-In Closet(s)
Heating Forced Air, Natural Gas
Cooling None
Flooring Carpet, Linoleum
Appliance Dishwasher, Gas Stove, Microwave Hood Fan, Refrigerator, Window Coverings
Laundry In Basement
Exterior
Garage Off Street, Parking Pad, Paved
Garage Description Off Street, Parking Pad, Paved
Fence Fenced
Community Features Airport/Runway, Fishing, Golf, Park, Playground, Schools Nearby, Shopping Nearby, Sidewalks, Street Lights, Tennis Court(s), Walking/Bike Paths
Amenities Available Golf Course, Park, Visitor Parking
Roof Type Asphalt Shingle
Porch Deck, Patio
Lot Frontage 19.91
Exposure S
Total Parking Spaces 2
Building
Lot Description Back Yard, Backs on to Park/Green Space, Creek/River/Stream/Pond, Garden, Low Maintenance Landscape, No Neighbours Behind, Landscaped, Street Lighting, Pie Shaped Lot
Foundation Poured Concrete
Architectural Style Bi-Level
Level or Stories Bi-Level
Structure Type Stone,Vinyl Siding,Wood Frame
Others
HOA Fee Include Common Area Maintenance,Insurance,Reserve Fund Contributions,Snow Removal
Restrictions None Known
Tax ID 79414822
Ownership Private
Pets Description Yes
Read Less Info
Want to know what your home might be worth? Contact us for a FREE valuation!

Our team is ready to help you sell your home for the highest possible price ASAP
GET MORE INFORMATION

Agent | License ID: LDKATOCAN






