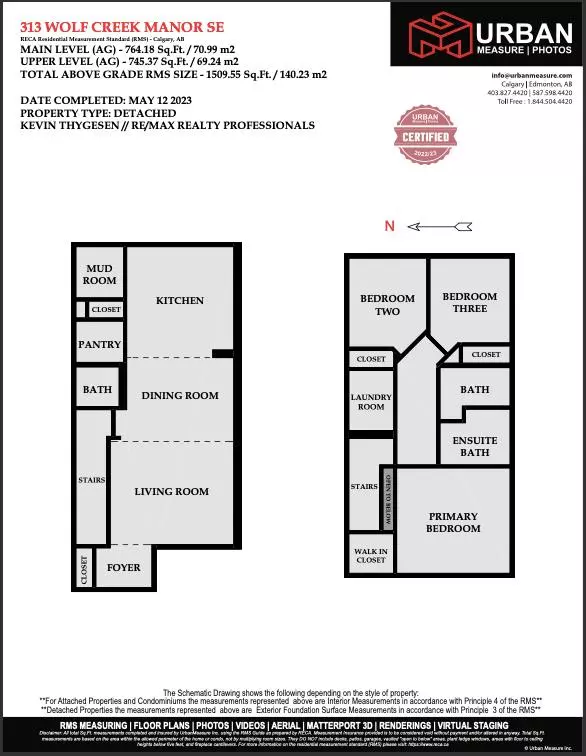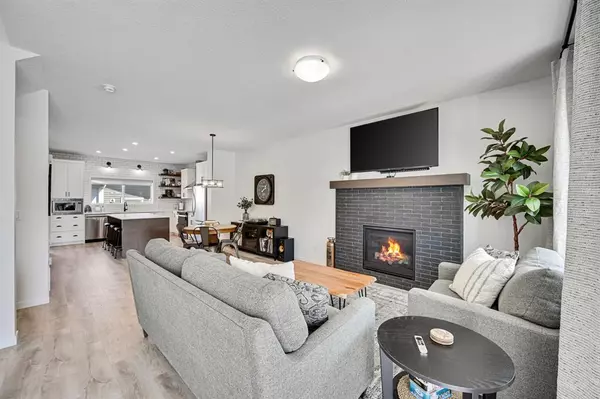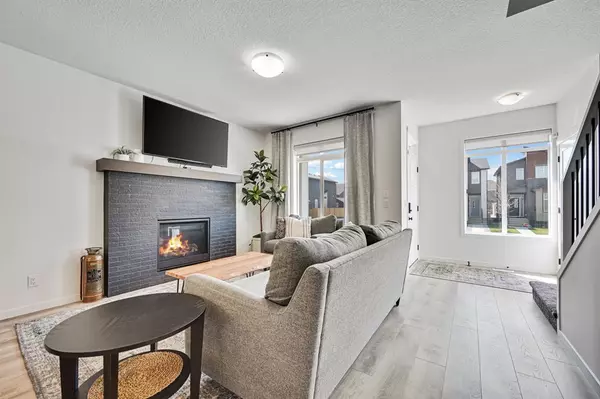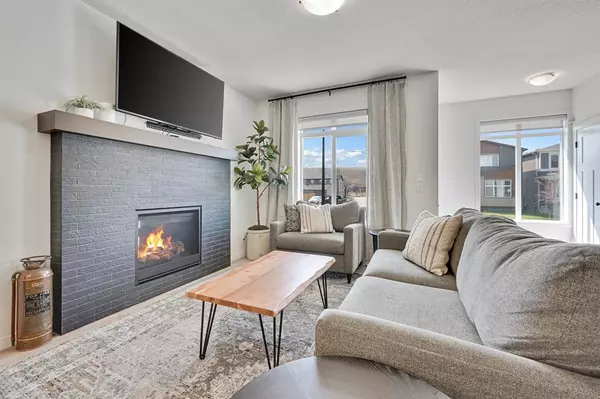$626,000
$644,900
2.9%For more information regarding the value of a property, please contact us for a free consultation.
3 Beds
3 Baths
1,509 SqFt
SOLD DATE : 05/31/2023
Key Details
Sold Price $626,000
Property Type Single Family Home
Sub Type Detached
Listing Status Sold
Purchase Type For Sale
Square Footage 1,509 sqft
Price per Sqft $414
Subdivision Wolf Willow
MLS® Listing ID A2048746
Sold Date 05/31/23
Style 2 Storey
Bedrooms 3
Full Baths 2
Half Baths 1
Originating Board Calgary
Year Built 2022
Annual Tax Amount $965
Tax Year 2022
Lot Size 2,970 Sqft
Acres 0.07
Property Description
Truly better than buying new! Less than 1 year old, this 3 bedroom, 3 bathroom home has been finished to have all the luxuries you want AND the timeless finishes you will love for years to come. Upgraded to offer an open chef’s kitchen with stainless steel appliances and island, dream ensuite, air conditioning, an irrigation system AND an oversized DETACHED double garage with epoxy floors that is deep enough to fit a pick up! It’s hard to beat this combination of presentation and price. The bright main floor offers open living space with large kitchen, dining room, and living room with fireplace—ideal for entertaining, sunny Sunday mornings, and for busy work days! Main floor also includes functional mud room area with access to the private rear deck and fully fenced yard. Upper level offers 3 bedrooms including the master complete with ensuite and HUGE walk-in closet, another full bath and a very well-designed laundry room. Finishes throughout have been chosen to be enduring classics that are still completely of the moment and will suit any style…white subway tiles, neutral carpet, hardwood vinyl plank and tile flooring, black accents, …designer look, move-in ready! Additional features include TREX decking, top of the line LG washer and dryer you can operate with Smartphone, and window coverings including black out blinds in all bedrooms. The full basement has roughed in plumbing and is ready for your finishing touches. Walk to the Bow River and Fish Creek Park in 5 minutes with so many amenities just moments away including the future dedicated dog park, the Blue Devil golf course and walking paths by the river…
Location
Province AB
County Calgary
Area Cal Zone S
Zoning R-G
Direction W
Rooms
Basement Full, Unfinished
Interior
Interior Features Breakfast Bar, Closet Organizers, Kitchen Island, No Smoking Home, Open Floorplan, Pantry, Stone Counters, Storage, Walk-In Closet(s)
Heating Forced Air
Cooling Central Air
Flooring Carpet, Laminate, Tile
Fireplaces Number 1
Fireplaces Type Gas
Appliance Central Air Conditioner, Dishwasher, Electric Stove, Refrigerator, Washer/Dryer, Window Coverings
Laundry Laundry Room, Upper Level
Exterior
Garage Double Garage Detached
Garage Spaces 2.0
Garage Description Double Garage Detached
Fence Fenced
Community Features Golf, Park, Playground, Shopping Nearby, Walking/Bike Paths
Roof Type Asphalt Shingle
Porch Deck
Lot Frontage 27.4
Total Parking Spaces 2
Building
Lot Description Back Yard, Standard Shaped Lot, Rectangular Lot
Foundation Poured Concrete
Architectural Style 2 Storey
Level or Stories Two
Structure Type Composite Siding,Stone
New Construction 1
Others
Restrictions Restrictive Covenant,Utility Right Of Way
Tax ID 76370381
Ownership Private
Read Less Info
Want to know what your home might be worth? Contact us for a FREE valuation!

Our team is ready to help you sell your home for the highest possible price ASAP
GET MORE INFORMATION

Agent | License ID: LDKATOCAN






