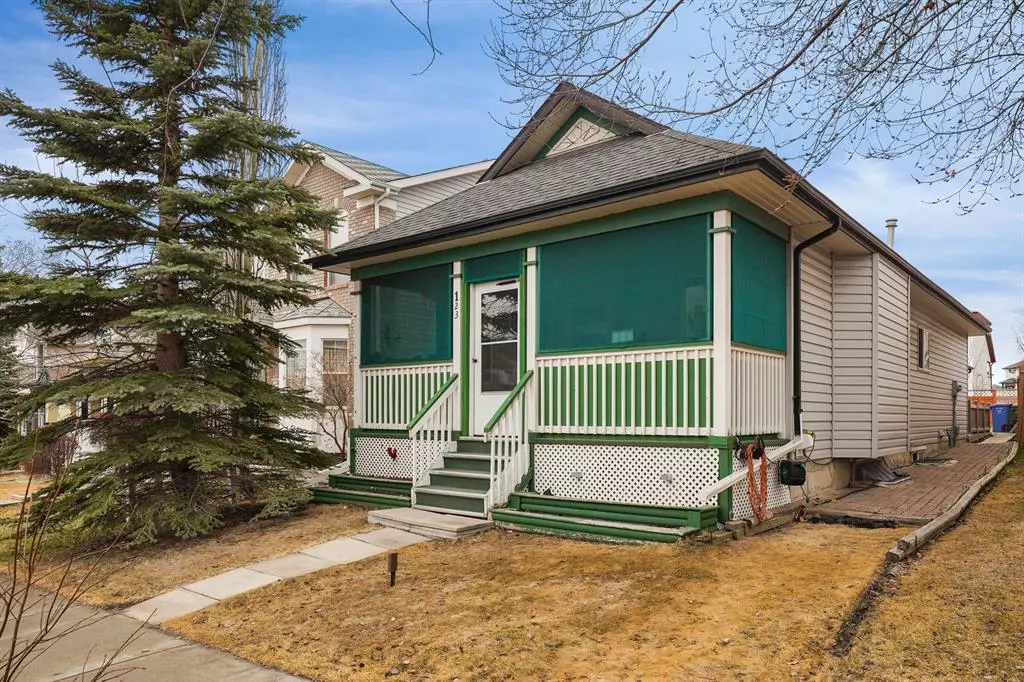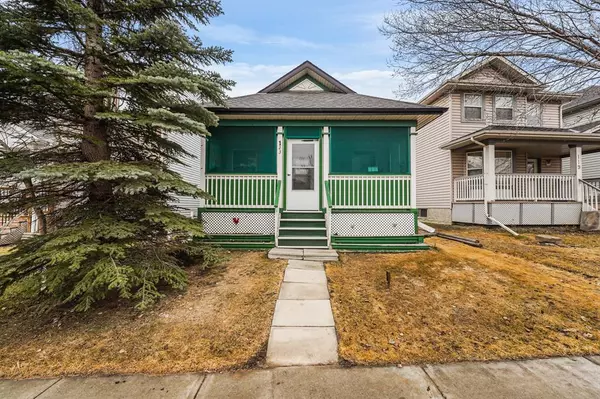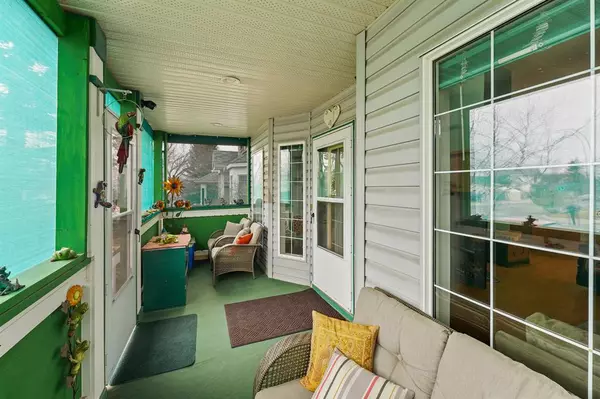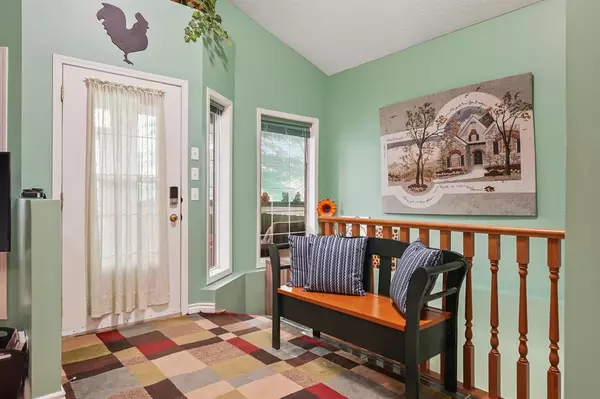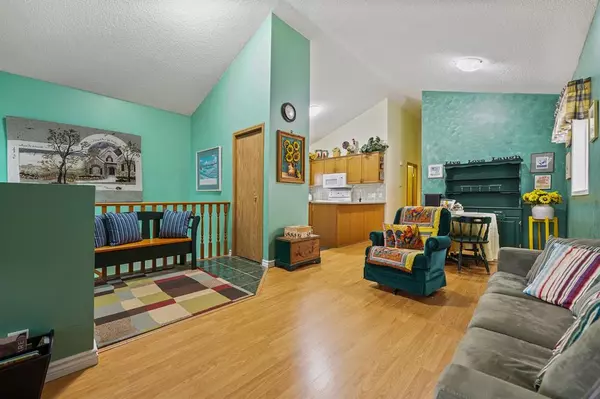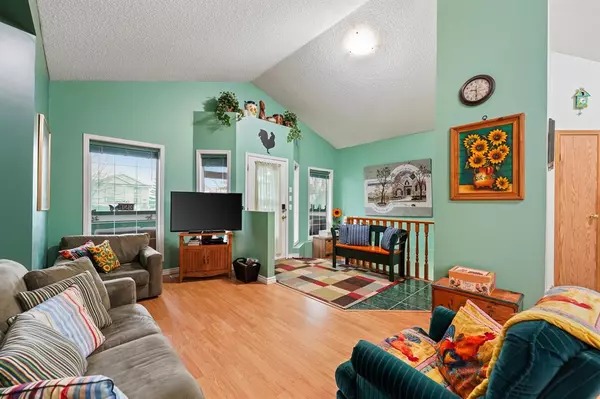$488,000
$489,000
0.2%For more information regarding the value of a property, please contact us for a free consultation.
4 Beds
3 Baths
943 SqFt
SOLD DATE : 05/31/2023
Key Details
Sold Price $488,000
Property Type Single Family Home
Sub Type Detached
Listing Status Sold
Purchase Type For Sale
Square Footage 943 sqft
Price per Sqft $517
Subdivision Country Hills
MLS® Listing ID A2041990
Sold Date 05/31/23
Style Bungalow
Bedrooms 4
Full Baths 2
Half Baths 1
Originating Board Calgary
Year Built 1998
Annual Tax Amount $2,574
Tax Year 2022
Lot Size 3,175 Sqft
Acres 0.07
Property Description
Original owner, very clean and well maintained bungalow in the desirable NW community of Country Hills. Large front covered porch to enjoy a nice breeze on a warm summer's evening. An open floor plan with soaring vaulted ceilings on the main level. Large living room greets you at the front, with the dining area just off the kitchen. The kitchen features a corner pantry, white appliances and quartz countertop. A well appointed main bathroom features a quartz counter, full size mirror, storage, bath and shower. The primary bedroom is spacious and includes a walk in closet, and a second and third bedroom completes the main floor. The lower level features a laundry room with a stacked washer and dryer unit, a half bath and a flex room. A barn door separates a living space with a 3 piece bath, 2nd laundry room, summer kitchen and walk up entry, a great space for overnight guests. A single detached garage and storage shed and patio completes the backyard. Hot water tank (2018), house roof (2020), garage roof (2021), single detached garage built (2001), shed (10'X8") is free moving. A fabulous location, close to all shopping and major roads and just steps to the playground and park.
Location
Province AB
County Calgary
Area Cal Zone N
Zoning R-C1N
Direction E
Rooms
Basement Separate/Exterior Entry, Finished, Walk-Out
Interior
Interior Features No Animal Home, No Smoking Home, Separate Entrance
Heating Forced Air, Natural Gas
Cooling None
Flooring Carpet, Linoleum
Appliance Dishwasher, Dryer, Electric Stove, Refrigerator, Washer/Dryer Stacked
Laundry In Basement, Multiple Locations
Exterior
Garage Garage Faces Rear, On Street, Single Garage Detached
Garage Spaces 1.0
Garage Description Garage Faces Rear, On Street, Single Garage Detached
Fence Fenced
Community Features Park, Shopping Nearby
Roof Type Asphalt Shingle
Porch Enclosed, Front Porch
Lot Frontage 30.87
Exposure E
Total Parking Spaces 1
Building
Lot Description Back Lane, Rectangular Lot
Foundation Poured Concrete
Architectural Style Bungalow
Level or Stories One
Structure Type Vinyl Siding,Wood Frame
Others
Restrictions None Known
Tax ID 76607090
Ownership Private
Read Less Info
Want to know what your home might be worth? Contact us for a FREE valuation!

Our team is ready to help you sell your home for the highest possible price ASAP
GET MORE INFORMATION

Agent | License ID: LDKATOCAN

