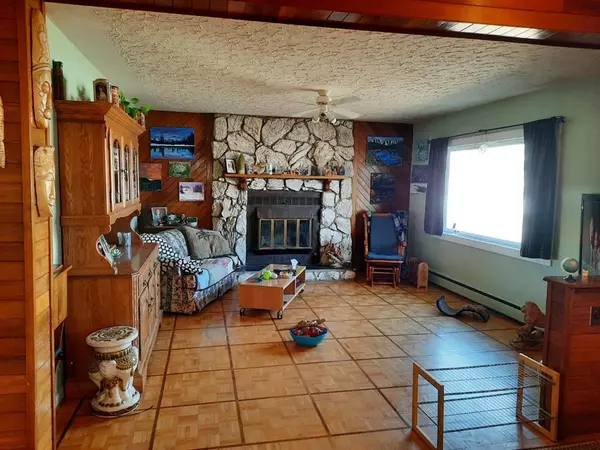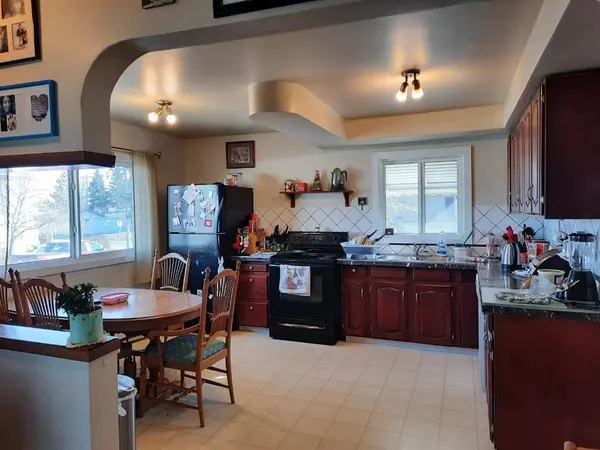$391,900
$396,900
1.3%For more information regarding the value of a property, please contact us for a free consultation.
2 Beds
2 Baths
843 SqFt
SOLD DATE : 05/31/2023
Key Details
Sold Price $391,900
Property Type Single Family Home
Sub Type Detached
Listing Status Sold
Purchase Type For Sale
Square Footage 843 sqft
Price per Sqft $464
Subdivision Ogden
MLS® Listing ID A2048165
Sold Date 05/31/23
Style Bungalow,Up/Down
Bedrooms 2
Full Baths 2
Originating Board Calgary
Year Built 1955
Annual Tax Amount $2,363
Tax Year 2022
Lot Size 4,983 Sqft
Acres 0.11
Property Description
Perfect bungalow for an individual or couple who want to subsidize their life with an illegally suited home.
Both upper and lower units are self contained 1-bedroom units with a spacious living room, updated/renovated bathroom, full kitchen, and shared laundry in the basement.
Many upgrades like triple pane windows (2021), , plumbing upgrade to PVC piping , and maintenance upgrades and fixes as needed make this home turnkey and income-generating right away with tenants that are keen to stay (currently on month-to-month leases).
The yard has both large front and back yards - with a single detached garage for storage, ample street and alley parking there is lots of room for outdoor living. Great location close to public transit, shopping , entertainment and the future Greenline LRT just steps away. This property is tenant occupied and requires 24 hrs notice to show.
Location
Province AB
County Calgary
Area Cal Zone Se
Zoning R-C2
Direction E
Rooms
Basement Separate/Exterior Entry, Finished, Full, Suite
Interior
Interior Features Separate Entrance
Heating Boiler, Hot Water, Natural Gas
Cooling None
Flooring Carpet, Ceramic Tile, Laminate, Linoleum, Parquet
Fireplaces Number 1
Fireplaces Type Wood Burning
Appliance Dishwasher, Electric Stove, Refrigerator, Washer/Dryer Stacked, Window Coverings
Laundry Common Area, In Basement
Exterior
Garage Alley Access, Off Street, On Street, Parking Pad
Garage Description Alley Access, Off Street, On Street, Parking Pad
Fence Partial
Community Features Park, Playground, Pool, Schools Nearby, Shopping Nearby, Sidewalks, Street Lights
Roof Type Asphalt Shingle
Porch Awning(s), Patio
Lot Frontage 41.5
Exposure E
Total Parking Spaces 2
Building
Lot Description Back Lane, Back Yard, City Lot, Fruit Trees/Shrub(s), Landscaped, Street Lighting, Paved
Foundation Poured Concrete
Architectural Style Bungalow, Up/Down
Level or Stories One
Structure Type Concrete,Vinyl Siding,Wood Frame
Others
Restrictions None Known
Tax ID 76824500
Ownership Private
Read Less Info
Want to know what your home might be worth? Contact us for a FREE valuation!

Our team is ready to help you sell your home for the highest possible price ASAP
GET MORE INFORMATION

Agent | License ID: LDKATOCAN






