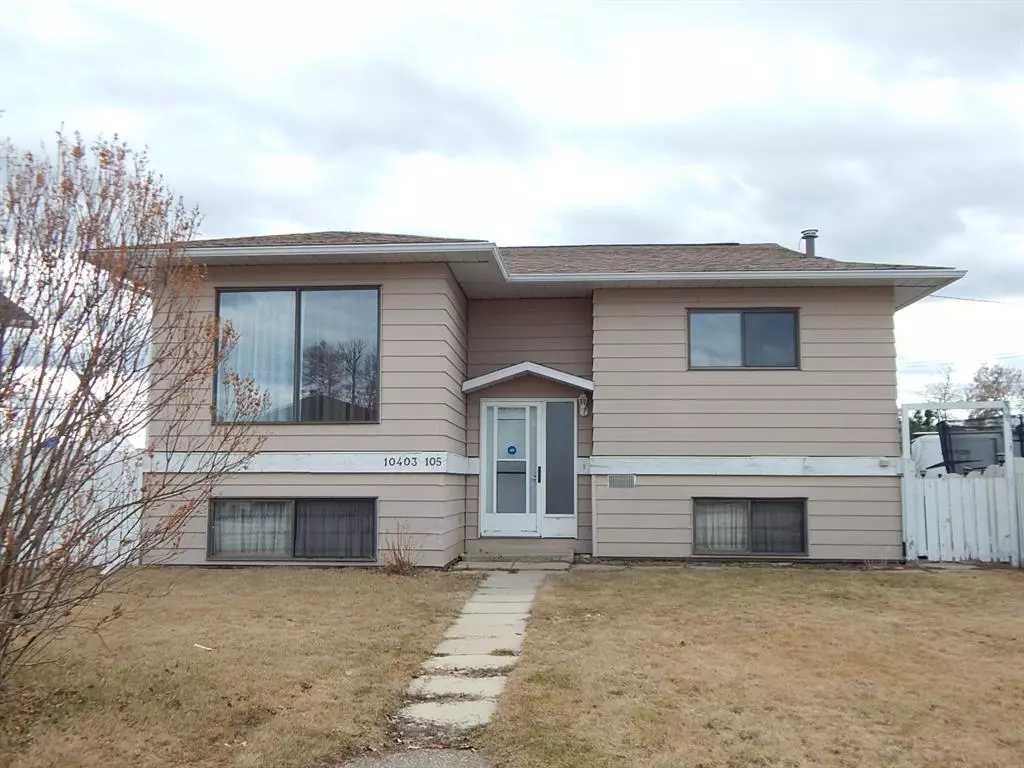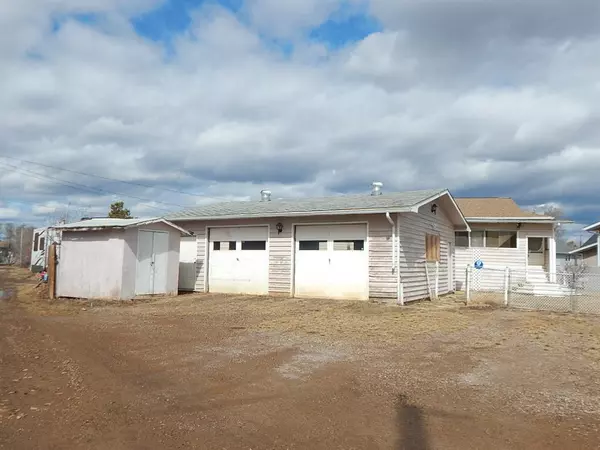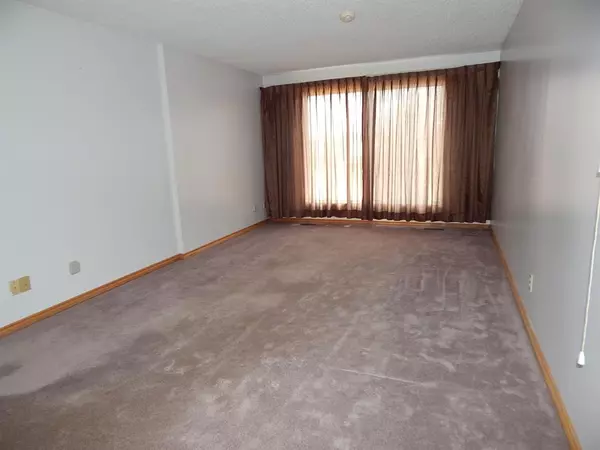$204,000
$239,900
15.0%For more information regarding the value of a property, please contact us for a free consultation.
4 Beds
2 Baths
1,173 SqFt
SOLD DATE : 05/31/2023
Key Details
Sold Price $204,000
Property Type Single Family Home
Sub Type Detached
Listing Status Sold
Purchase Type For Sale
Square Footage 1,173 sqft
Price per Sqft $173
MLS® Listing ID A2044029
Sold Date 05/31/23
Style Split Level
Bedrooms 4
Full Baths 2
Originating Board Grande Prairie
Year Built 1982
Annual Tax Amount $2,894
Tax Year 2022
Lot Size 3,770 Sqft
Acres 0.09
Property Description
Are you looking for that "Perfect Family Home" with that "Perfect Location", Well look no further.... With in Waling distance to all the Schools, Public Library, Town Hall, Central Park, Rec-centre, Curling Area and Swimming Pool, no need to have the worry of dropping off and picking up the kids. Along with this great location, you find the 1,175 +/- sq. ft. home with 2 bedrooms on the main level and 2 bedrooms on the lower level. 2 Bathrooms in total, Large "Family Kitchen" boasting Oak Cabinetry, North facing bright spacious living room shared with a place to for a separate dining table. The 2 bedrooms offer ample space and the oversized main bathroom that is home to the massive soaker tub. As you make your way to the lower level, here is where you will find a second kitchen and dinette area, makes great as a "Mother In-Law Suite, large Family room, 2 additional bedrooms, 3 piece bathroom. The mechanical room is shared with the laundry room and extra storage. To top all this off is the massive double car heated garage. Wow.... There is not a man that won't love to have this. All situated on large lot with Back Alley Access. Fully Fenced in a quiet cul-de-sac. Don't let this one pass you buy... Book your viewing today and see for yourself...
Location
Province AB
County Mackenzie County
Zoning R-1
Direction N
Rooms
Basement Finished, Full
Interior
Interior Features Ceiling Fan(s), Central Vacuum, Laminate Counters, No Animal Home
Heating Forced Air
Cooling None
Flooring Carpet, Linoleum
Appliance Dishwasher, Dryer, Electric Range, Garage Control(s), Range Hood, Refrigerator, Washer
Laundry In Basement
Exterior
Garage Double Garage Detached, Parking Pad
Garage Spaces 4.0
Garage Description Double Garage Detached, Parking Pad
Fence Fenced
Community Features Schools Nearby
Roof Type Asphalt Shingle
Porch Porch
Lot Frontage 25.92
Total Parking Spaces 4
Building
Lot Description Back Lane, City Lot, Cleared, Cul-De-Sac, Front Yard, Irregular Lot, Landscaped
Foundation Poured Concrete
Architectural Style Split Level
Level or Stories One
Structure Type Composite Siding
Others
Restrictions None Known
Tax ID 56260831
Ownership Joint Venture
Read Less Info
Want to know what your home might be worth? Contact us for a FREE valuation!

Our team is ready to help you sell your home for the highest possible price ASAP
GET MORE INFORMATION

Agent | License ID: LDKATOCAN






