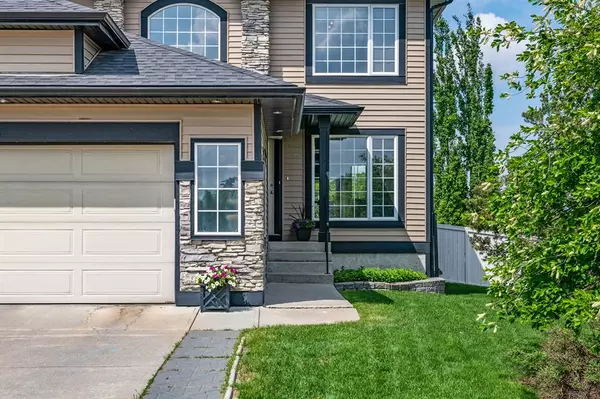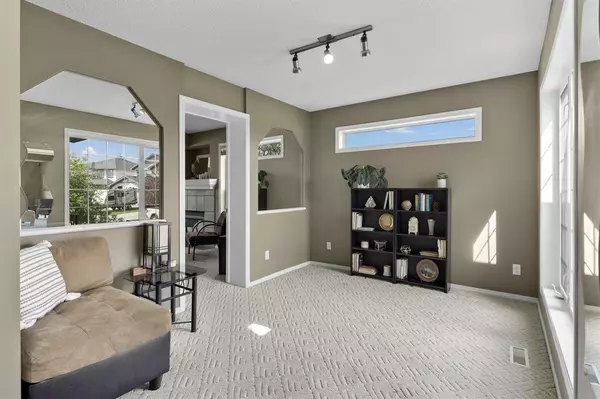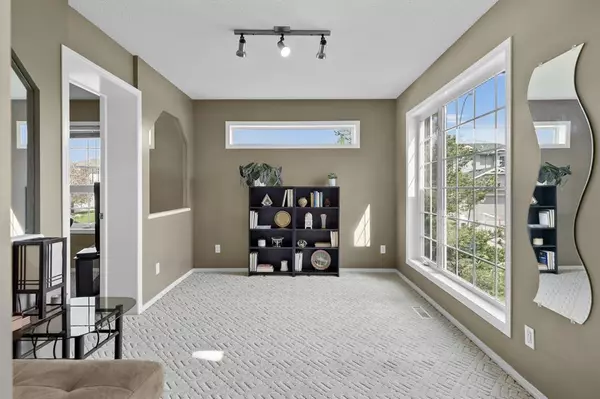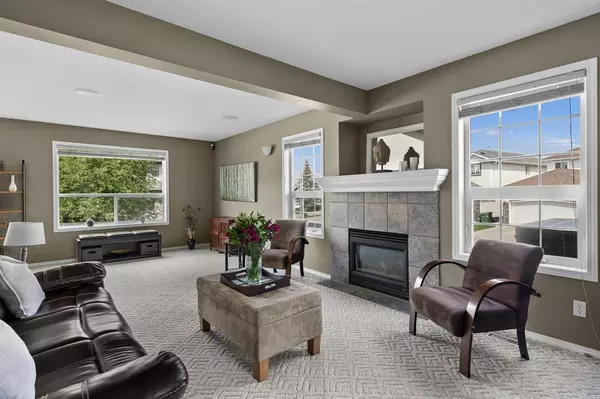$742,000
$599,900
23.7%For more information regarding the value of a property, please contact us for a free consultation.
5 Beds
4 Baths
2,224 SqFt
SOLD DATE : 05/31/2023
Key Details
Sold Price $742,000
Property Type Single Family Home
Sub Type Detached
Listing Status Sold
Purchase Type For Sale
Square Footage 2,224 sqft
Price per Sqft $333
Subdivision Citadel
MLS® Listing ID A2051921
Sold Date 05/31/23
Style 2 Storey
Bedrooms 5
Full Baths 3
Half Baths 1
Originating Board Calgary
Year Built 1999
Annual Tax Amount $3,982
Tax Year 2022
Lot Size 6,060 Sqft
Acres 0.14
Property Description
Nestled on a quiet corner lot in Citadel, a neighbourhood known for its family-friendly appeal, this home exudes a bright charm that's instantly welcoming.
As you step inside, you encounter a versatile flex room, currently being used as a peaceful reading nook. It adjoins the family room at the back, maintaining a smooth flow throughout the home. Just around the corner, there's a private den, an ideal setup for a home office or study room.
Next is the kitchen, practical and efficient in its design. Equipped with white cabinetry, an island, pantry, and stainless steel appliances, it's a great space that's well-prepared to handle the hustle and bustle of family meal times. This space naturally flows into the roomy dining nook, designed for family gatherings, whether it's everyday meals or special occasions.
Leading on from the dining area, you're introduced to the heart of the home - the family room. Boasting a cozy fireplace, this expansive space is flexible enough to serve as multiple zones for relaxation, entertainment, or both.
The main level also features a practical mudroom, leading to an oversized garage, adding both convenience and additional storage.
On the second floor, you'll find four generously-sized bedrooms, each bathed in an abundance of natural light. The primary bedroom is a peaceful sanctuary, with its walk-in closet and ensuite, equipped with an oval jetted tub and separate shower. And for added convenience, the laundry is smartly nestled in a hallway closet on this level.
In the basement, discover more with a wall of storage closets, a fifth bedroom, a full bathroom, and an ample rec/games room. A space to create your family’s entertainment hub, be it a home theatre, games area, or a fitness zone.
Now let's step outside, where a massive backyard awaits. It offers stamped concrete patios, setting the stage for memorable summer BBQs or cozy fire-pit gatherings, with still plenty of room for children’s play.
Just a short stroll up the street, the outdoor appeal continues. A children's playground, a pathway leading to Citadel Park School, playing fields, tennis & basketball courts, and the community center - all at your doorstep. And the abundance of walking and biking paths offer endless opportunities for family outings and adventures.
And an added bonus come wintertime? No sidewalks - so your winter mornings are shovel-free!
With its versatile layout, spacious rooms and abundant outdoor amenities, this could be your family’s dream home!
Location
Province AB
County Calgary
Area Cal Zone Nw
Zoning R-C1
Direction S
Rooms
Basement Finished, Full
Interior
Interior Features Kitchen Island, No Animal Home, No Smoking Home, Open Floorplan
Heating Forced Air, Natural Gas
Cooling None
Flooring Carpet, Linoleum
Fireplaces Number 1
Fireplaces Type Family Room, Gas
Appliance Dishwasher, Dryer, Range Hood, Stove(s), Washer, Water Softener, Window Coverings
Laundry Upper Level
Exterior
Garage Double Garage Attached, Oversized
Garage Spaces 2.0
Garage Description Double Garage Attached, Oversized
Fence Fenced
Community Features Playground, Schools Nearby, Shopping Nearby, Tennis Court(s)
Roof Type Asphalt Shingle
Porch Deck, Patio
Lot Frontage 36.29
Total Parking Spaces 4
Building
Lot Description Corner Lot, Lawn, Landscaped, See Remarks
Foundation Poured Concrete
Architectural Style 2 Storey
Level or Stories Two
Structure Type Stone,Vinyl Siding,Wood Frame
Others
Restrictions Restrictive Covenant-Building Design/Size,Utility Right Of Way
Tax ID 76614924
Ownership Private
Read Less Info
Want to know what your home might be worth? Contact us for a FREE valuation!

Our team is ready to help you sell your home for the highest possible price ASAP
GET MORE INFORMATION

Agent | License ID: LDKATOCAN






