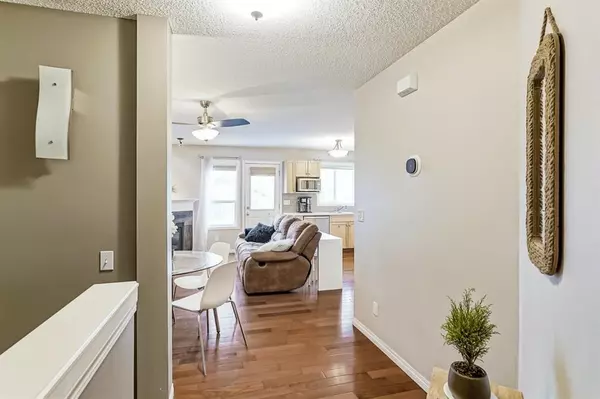$393,000
$384,900
2.1%For more information regarding the value of a property, please contact us for a free consultation.
3 Beds
3 Baths
1,014 SqFt
SOLD DATE : 05/31/2023
Key Details
Sold Price $393,000
Property Type Townhouse
Sub Type Row/Townhouse
Listing Status Sold
Purchase Type For Sale
Square Footage 1,014 sqft
Price per Sqft $387
Subdivision Royal Oak
MLS® Listing ID A2047283
Sold Date 05/31/23
Style 2 Storey
Bedrooms 3
Full Baths 2
Half Baths 1
Condo Fees $308
HOA Fees $17/ann
HOA Y/N 1
Originating Board Calgary
Year Built 2003
Annual Tax Amount $1,937
Tax Year 2022
Lot Size 1,484 Sqft
Acres 0.03
Property Description
Welcome to this wonderful townhome in the Royal Oak community! You'll be impressed by its stunning appearance and
exceptional upkeep. Step inside to find a spacious porch and gleaming hardwood floors leading to a cozy living, dining, and kitchen area. The
kitchen is fully equipped with appliances, a beautiful tile backsplash, and even a pass-through area to the garage. You'll also love the warm
ambiance created by the corner gas fireplace and the convenient access to the backyard. Upstairs, you'll discover two comfortable bedrooms
and a massive bathroom with a luxurious soaker tub and shower. The lower level offers another sizable bedroom with a modern ensuite
featuring heated flooring, a tiled shower, and useful shelving. Royal Oak is an established and family-friendly community with easy access to
major roads, public transportation, and a wealth of amenities, including the nearby YMCA and various restaurants. This is an outstanding
opportunity for first-time home buyers or investors, so why wait? Call your favorite real estate agent today to schedule a viewing
Location
Province AB
County Calgary
Area Cal Zone Nw
Zoning M-CG d50
Direction W
Rooms
Basement Finished, Full
Interior
Interior Features See Remarks
Heating Forced Air
Cooling None
Flooring Carpet, Ceramic Tile, Hardwood
Fireplaces Number 1
Fireplaces Type Gas
Appliance Dishwasher, Dryer, Range, Range Hood, Refrigerator, Washer
Laundry In Basement
Exterior
Garage Single Garage Attached
Garage Spaces 1.0
Garage Description Single Garage Attached
Fence None
Community Features Playground, Schools Nearby, Shopping Nearby, Sidewalks, Street Lights
Amenities Available Snow Removal, Trash, Visitor Parking
Roof Type Asphalt Shingle
Porch Deck
Lot Frontage 19.0
Exposure W
Total Parking Spaces 2
Building
Lot Description Landscaped, Paved
Foundation Poured Concrete
Architectural Style 2 Storey
Level or Stories Two
Structure Type Concrete,Vinyl Siding,Wood Frame
Others
HOA Fee Include Common Area Maintenance,Insurance,Professional Management,Reserve Fund Contributions,Snow Removal,Trash
Restrictions Pet Restrictions or Board approval Required,Utility Right Of Way
Tax ID 76637743
Ownership Private
Pets Description Restrictions
Read Less Info
Want to know what your home might be worth? Contact us for a FREE valuation!

Our team is ready to help you sell your home for the highest possible price ASAP
GET MORE INFORMATION

Agent | License ID: LDKATOCAN






