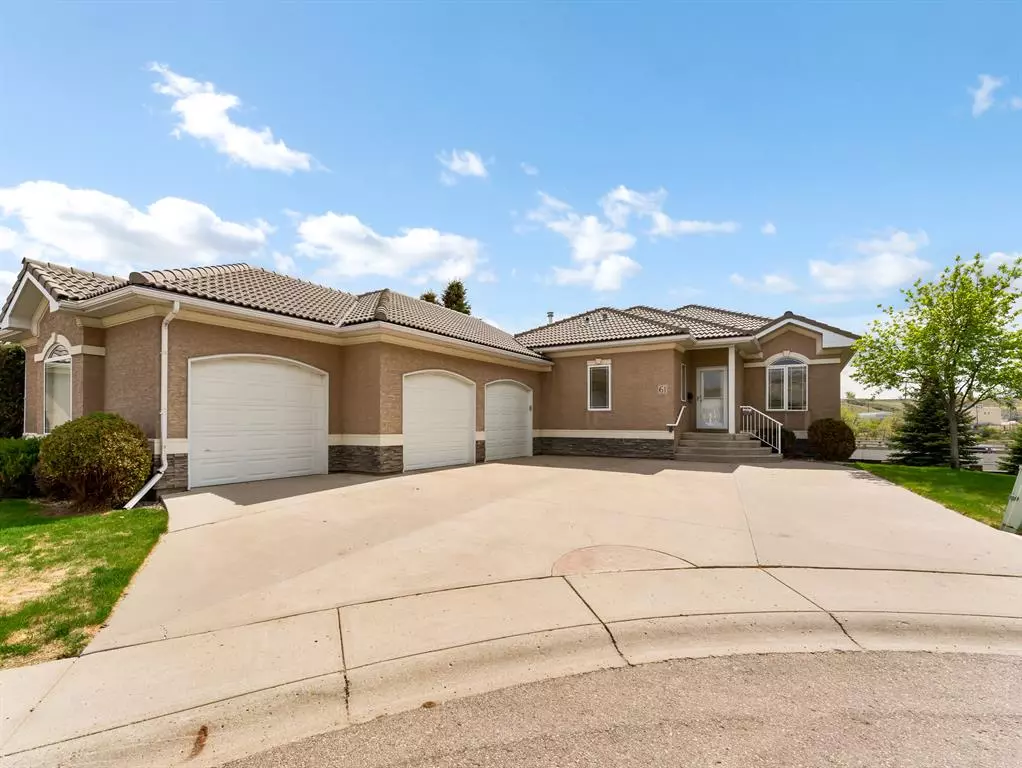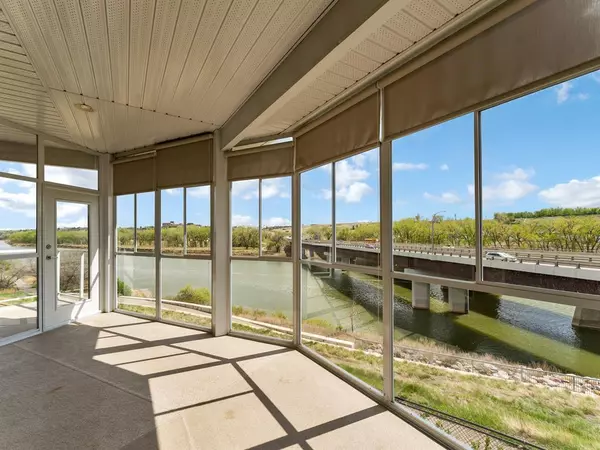$575,000
$579,900
0.8%For more information regarding the value of a property, please contact us for a free consultation.
3 Beds
3 Baths
1,408 SqFt
SOLD DATE : 05/31/2023
Key Details
Sold Price $575,000
Property Type Single Family Home
Sub Type Detached
Listing Status Sold
Purchase Type For Sale
Square Footage 1,408 sqft
Price per Sqft $408
Subdivision Riverside
MLS® Listing ID A2048015
Sold Date 05/31/23
Style Bungalow
Bedrooms 3
Full Baths 2
Half Baths 1
Condo Fees $380
Originating Board Medicine Hat
Year Built 2002
Annual Tax Amount $4,400
Tax Year 2022
Lot Size 1 Sqft
Property Description
Beautiful executive walkout bungalow in RIVER RIDGE ESTATES with a triple attached garage! Located in the highly desirable 55+ gated neighborhood this property backs onto the South Saskatchewan River; the views are breathtaking. The open concept floor plan offers 3 bedrooms + den, 2.5 bathrooms and 1,408 Sqft. Main floor features a large kitchen area with an island, ample counter and cabinet space along with a pantry & stainless steel appliances. The dining room is a good size and leads out to the glass enclosed three season room and another small deck which would be great to enjoy that morning coffee on or take in the stunning views of the river. The living room hosts large windows that allow in lots of natural light and cozy electric fireplace. Primary bedroom has a dedicated sitting area, walk-in closet and 4 pc ensuite w/ jetted tub & shower. To complete this level you have a good size laundry room w/storage, 2pc bathroom and an office tucked behind french doors. The lower-level walkout has high ceilings, big windows and a large family room with 2nd electric fireplace and it leads to the covered patio that is great for entertaining or taking in the city skyline or river views. Here you will also find 2 additional bedrooms, lots of storage space, and a 4-piece bathroom. The attached triple heated garage tops off this home and add's huge value! River Ridge Estates is a fantastic community that offers a carefree lifestyle; no mowing or shoveling. Condo fees are $380/mon. and they give you access to the amenities building which includes swimming pool, steam room, hot tub, exercise area and theatre room. Pets are allowed (w/ restrictions). These homes don't come up too often, book your private tour today!
Location
Province AB
County Medicine Hat
Zoning R-MD
Direction N
Rooms
Basement Finished, Walk-Out
Interior
Interior Features Central Vacuum, Jetted Tub, Kitchen Island, Pantry
Heating Forced Air, Natural Gas
Cooling Central Air
Flooring Carpet, Vinyl
Fireplaces Number 2
Fireplaces Type Electric, Family Room, Living Room
Appliance Central Air Conditioner, Dishwasher, Garburator, Microwave, Refrigerator, Stove(s), Washer/Dryer
Laundry Main Level
Exterior
Garage Driveway, Heated Garage, Off Street, Triple Garage Attached
Garage Spaces 3.0
Garage Description Driveway, Heated Garage, Off Street, Triple Garage Attached
Fence Partial
Community Features Gated, Walking/Bike Paths
Amenities Available Snow Removal, Trash
Roof Type Clay Tile
Porch Balcony(s), Enclosed, Patio
Total Parking Spaces 6
Building
Lot Description Landscaped, Underground Sprinklers, Views
Foundation Poured Concrete
Architectural Style Bungalow
Level or Stories One
Structure Type Stucco,Wood Frame
Others
HOA Fee Include Common Area Maintenance,Professional Management,Reserve Fund Contributions,Snow Removal,Trash
Restrictions Adult Living
Tax ID 75610382
Ownership Other
Pets Description Yes
Read Less Info
Want to know what your home might be worth? Contact us for a FREE valuation!

Our team is ready to help you sell your home for the highest possible price ASAP
GET MORE INFORMATION

Agent | License ID: LDKATOCAN






