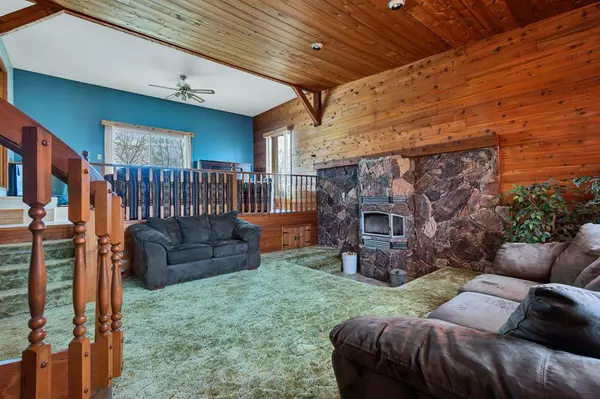$560,000
$574,900
2.6%For more information regarding the value of a property, please contact us for a free consultation.
5 Beds
3 Baths
1,948 SqFt
SOLD DATE : 05/31/2023
Key Details
Sold Price $560,000
Property Type Single Family Home
Sub Type Detached
Listing Status Sold
Purchase Type For Sale
Square Footage 1,948 sqft
Price per Sqft $287
MLS® Listing ID A2045915
Sold Date 05/31/23
Style 4 Level Split,Acreage with Residence
Bedrooms 5
Full Baths 2
Half Baths 1
Originating Board Grande Prairie
Year Built 1976
Annual Tax Amount $3,349
Tax Year 2022
Lot Size 10.000 Acres
Acres 10.0
Property Description
With 10 acres of quiet country living this spacious house combines the charm and character of a vintage build with modern elements of practicality. The good sized kitchen boasts an abundance of cupboard space and countertop area, an island with a built in stove top, and a wall oven. Catch the sunrise in the seating area just off the kitchen (could also serve as a breakfast nook) and walk right out to the deck or enjoy a morning brew next to the wood burning stove in the lower level living room. Upstairs are three bedrooms plus primary bedroom with walk-in closet and ensuite. The main bath features stacked washer/dryer for convenience and a soaker tub. The first basement level is fully finished and includes a bathroom, bedroom, rec area and a kitchenette/laundry area off the entry that leads to the attached double car garage. The lower basement level features the furnace room and plenty of cold storage and a firewood stow away area. Outside, the rear deck leads to a garden area with raised beds and lots of lawn space before you get to the small barn with attached pole structure, the 20x24 workshop with attached greenhouse lean to and the cutest A-frame playhouse. And with almost half the acres currently farmed by the neighbouring land owner, there is plenty of room to plant pasture land for your four legged friends. For a closer look at this classic acreage call your trusted real estate provider today!
Location
Province AB
County Grande Prairie No. 1, County Of
Zoning AG
Direction E
Rooms
Basement Finished, Full
Interior
Interior Features Built-in Features, Natural Woodwork
Heating Central, Natural Gas
Cooling None
Flooring Carpet, Ceramic Tile, Laminate, Linoleum
Fireplaces Number 1
Fireplaces Type Wood Burning
Appliance Electric Cooktop, Oven-Built-In, Refrigerator, Washer/Dryer Stacked
Laundry In Basement, In Bathroom
Exterior
Garage Double Garage Attached
Garage Spaces 2.0
Garage Description Double Garage Attached
Fence Partial
Community Features None
Roof Type Asphalt
Porch Deck
Total Parking Spaces 6
Building
Lot Description Garden, Many Trees
Foundation Wood
Architectural Style 4 Level Split, Acreage with Residence
Level or Stories 4 Level Split
Structure Type Cement Fiber Board
Others
Restrictions None Known
Tax ID 77478260
Ownership Private
Read Less Info
Want to know what your home might be worth? Contact us for a FREE valuation!

Our team is ready to help you sell your home for the highest possible price ASAP
GET MORE INFORMATION

Agent | License ID: LDKATOCAN






