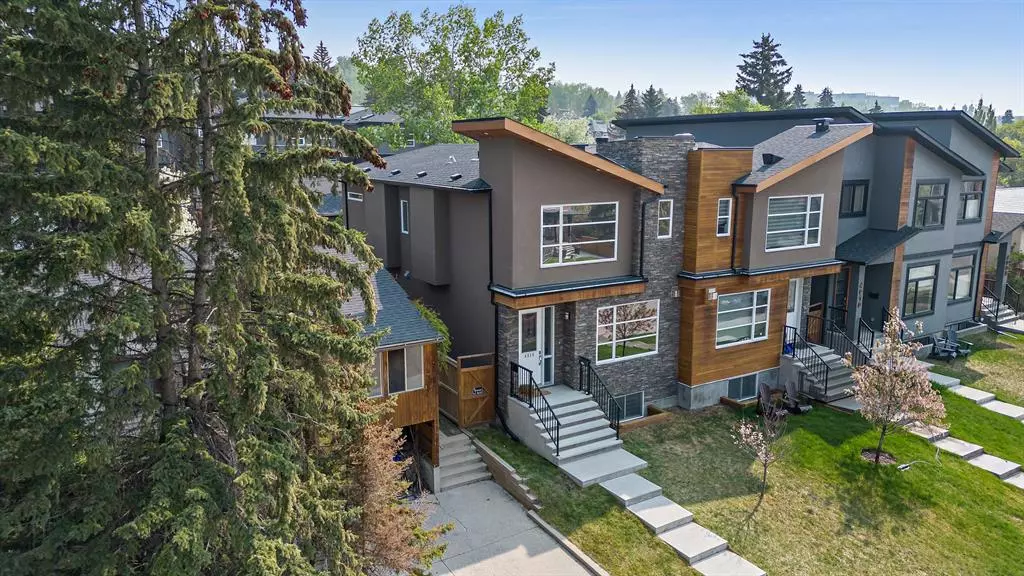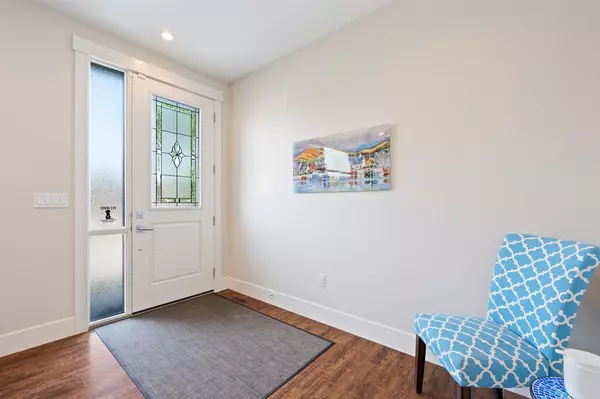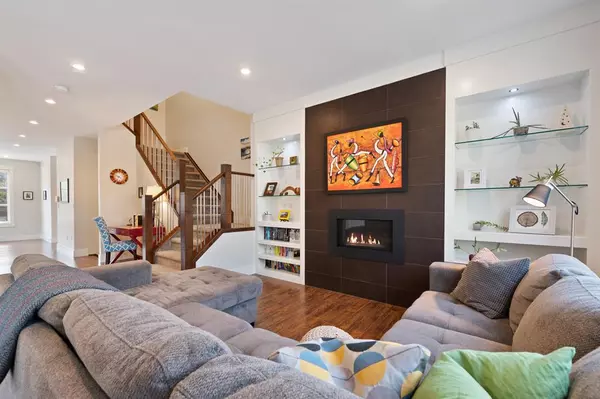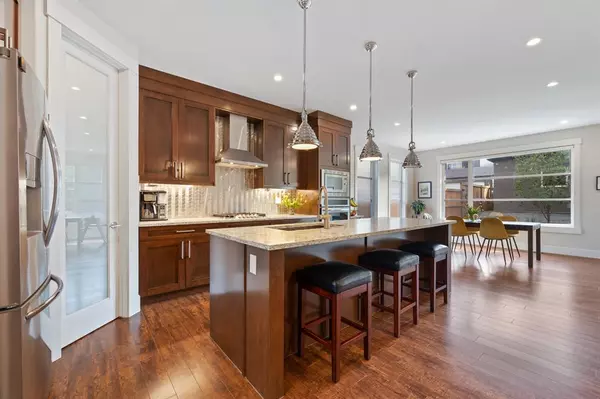$755,000
$750,000
0.7%For more information regarding the value of a property, please contact us for a free consultation.
4 Beds
4 Baths
1,828 SqFt
SOLD DATE : 05/31/2023
Key Details
Sold Price $755,000
Property Type Single Family Home
Sub Type Semi Detached (Half Duplex)
Listing Status Sold
Purchase Type For Sale
Square Footage 1,828 sqft
Price per Sqft $413
Subdivision Montgomery
MLS® Listing ID A2050718
Sold Date 05/31/23
Style 2 Storey,Side by Side
Bedrooms 4
Full Baths 3
Half Baths 1
Originating Board Calgary
Year Built 2016
Annual Tax Amount $4,876
Tax Year 2022
Lot Size 3,003 Sqft
Acres 0.07
Property Description
**Open House, Saturday, May 27th** Montgomery is nestled along the banks of the beautiful Bow River. Between Shouldice Athletic Park and Montalban Park, this home offers the perfect blend of inner-city living and outdoor recreation. As you step through the foyer, you'll be greeted by a beautifully designed main living space with a tile-accented fireplace, built-in bookcases, and large windows that fill the room with natural light. The engineered hardwood floors flow through the open layout to the kitchen and dining room.
The kitchen boasts a large center island, full-height cabinetry, Quartz countertops with a stylish steel herringbone backsplash, a spacious pantry, and top-of-the-line stainless steel appliances, including a gas cooktop. The mudroom at the back entrance is complete with a bench and storage and leads to the back patio, yard, and double garage.
Moving upstairs, you'll discover three generously sized bedrooms and a conveniently located laundry room. The master suite is a relaxing retreat, offering a large walk-in closet and a luxurious ensuite bathroom with dual vanities, a deep soaker tub, and a separate shower.
The lower level includes a rec room with a wet bar, a fourth bedroom, and a full bathroom.
Surrounded by parks, river walking paths, and within walking distance to Market Mall, the University of Calgary, and the Alberta Children's Hospital, this home truly offers the best of both worlds - a peaceful neighborhood setting with easy access to urban amenities.
Location
Province AB
County Calgary
Area Cal Zone Nw
Zoning R-C2
Direction SW
Rooms
Basement Finished, Full
Interior
Interior Features Bookcases, Breakfast Bar, Built-in Features, Ceiling Fan(s), Closet Organizers, Double Vanity, High Ceilings, Kitchen Island, Open Floorplan, Pantry, Quartz Counters, Recessed Lighting, Stone Counters, Walk-In Closet(s)
Heating Forced Air, Natural Gas
Cooling None
Flooring Carpet, Hardwood
Fireplaces Number 1
Fireplaces Type Gas, Living Room, Tile
Appliance Dishwasher, Dryer, Garage Control(s), Gas Cooktop, Microwave, Oven-Built-In, Range Hood, Refrigerator, Washer, Window Coverings
Laundry Laundry Room, Upper Level
Exterior
Garage Alley Access, Double Garage Detached, Garage Faces Rear, Insulated
Garage Spaces 2.0
Garage Description Alley Access, Double Garage Detached, Garage Faces Rear, Insulated
Fence Fenced
Community Features Park, Playground, Pool, Schools Nearby, Shopping Nearby, Sidewalks, Street Lights, Tennis Court(s), Walking/Bike Paths
Roof Type Asphalt Shingle,Membrane
Porch Patio
Lot Frontage 7.61
Exposure SW
Total Parking Spaces 2
Building
Lot Description Back Lane, Back Yard, Lawn, Low Maintenance Landscape, Street Lighting
Foundation Poured Concrete
Architectural Style 2 Storey, Side by Side
Level or Stories Two
Structure Type Cedar,Stone,Stucco,Wood Frame
Others
Restrictions None Known
Tax ID 76352752
Ownership Private
Read Less Info
Want to know what your home might be worth? Contact us for a FREE valuation!

Our team is ready to help you sell your home for the highest possible price ASAP
GET MORE INFORMATION

Agent | License ID: LDKATOCAN






