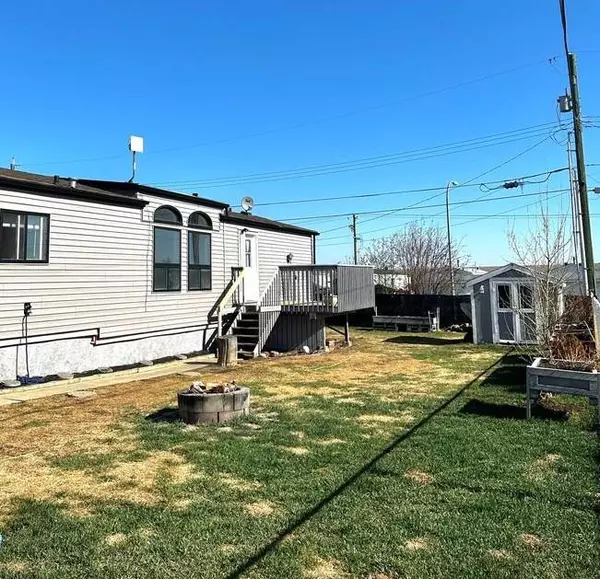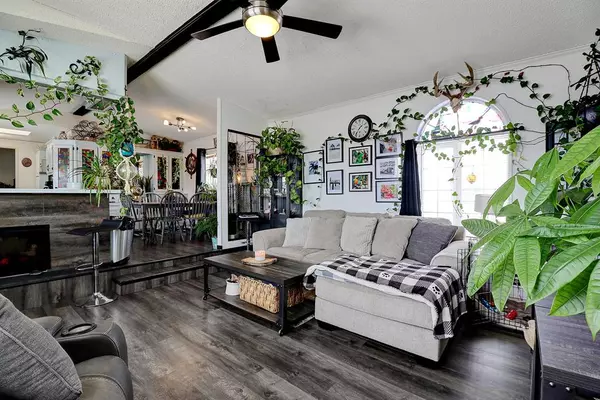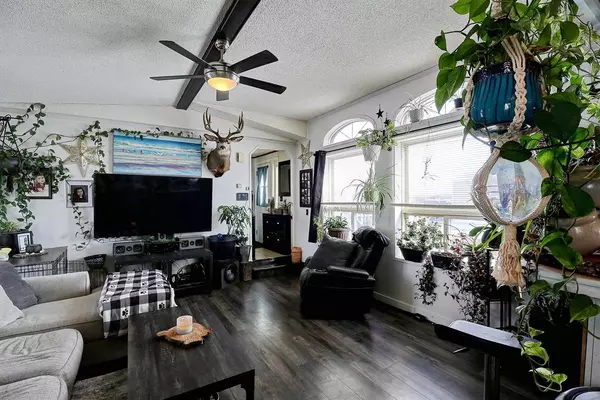$170,000
$179,900
5.5%For more information regarding the value of a property, please contact us for a free consultation.
3 Beds
2 Baths
1,216 SqFt
SOLD DATE : 05/31/2023
Key Details
Sold Price $170,000
Property Type Single Family Home
Sub Type Detached
Listing Status Sold
Purchase Type For Sale
Square Footage 1,216 sqft
Price per Sqft $139
MLS® Listing ID A2045416
Sold Date 05/31/23
Style Mobile
Bedrooms 3
Full Baths 2
Originating Board Grande Prairie
Year Built 1994
Annual Tax Amount $1,009
Tax Year 2022
Lot Size 6,173 Sqft
Acres 0.14
Property Description
This manufactured home is available for immediate possession. It is located in a spacious lot with large parking, no rear neighbors, and a very quiet area. It features 3 bedrooms and 2 full bathrooms with new laminate flooring in the living room and all bedrooms. The kitchen is equipped with ample cabinet storage, a built-in buffet and hutch, and a generously sized dining area.
The master suite is particularly impressive, offering a large bedroom and a stunning ensuite with a jetted tub. The other two bedrooms are also well-proportioned. The yard is fully fenced and includes a 10 x 10 deck, shed, and firepit.
Furthermore, recent upgrades have been made to this home, including new siding, a new back doorstep, new flooring in the kitchen and living room, new light fixtures in the kitchen and main bedroom, a huge ceiling fan, bright lighting in the living room, and fresh paint throughout the living room, kitchen, main bedroom, and main bathroom. The cabinets and hardware have also been painted, and the home has been insulated underneath.
This manufactured home is move-in ready and offers a lot of living space, both inside and out, with modern upgrades and attractive features. Don't miss out on this great home. Book your showing Today!
Location
Province AB
County Grande Prairie No. 1, County Of
Zoning RR-3
Direction S
Rooms
Basement None
Interior
Interior Features See Remarks
Heating Forced Air, Natural Gas
Cooling None
Flooring Laminate
Fireplaces Number 1
Fireplaces Type Gas, Living Room
Appliance Dishwasher, Dryer, Refrigerator, Washer
Laundry Main Level
Exterior
Garage Parking Pad
Garage Description Parking Pad
Fence Fenced
Community Features Other
Roof Type Asphalt Shingle
Porch None
Lot Frontage 25.0
Total Parking Spaces 4
Building
Lot Description See Remarks
Foundation Piling(s), Poured Concrete
Architectural Style Mobile
Level or Stories One
Structure Type Vinyl Siding
Others
Restrictions See Remarks
Tax ID 77489621
Ownership See Remarks
Read Less Info
Want to know what your home might be worth? Contact us for a FREE valuation!

Our team is ready to help you sell your home for the highest possible price ASAP
GET MORE INFORMATION

Agent | License ID: LDKATOCAN






